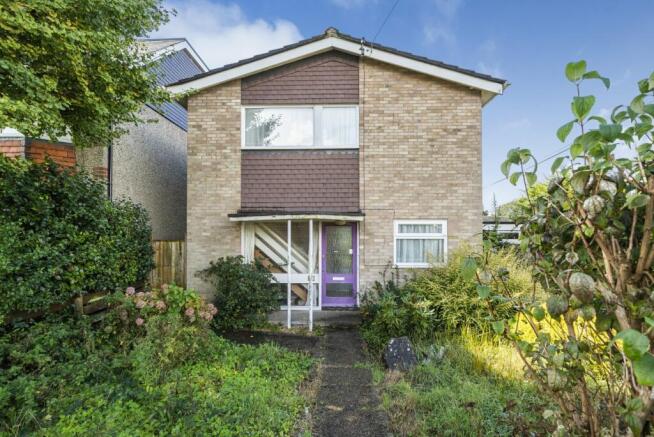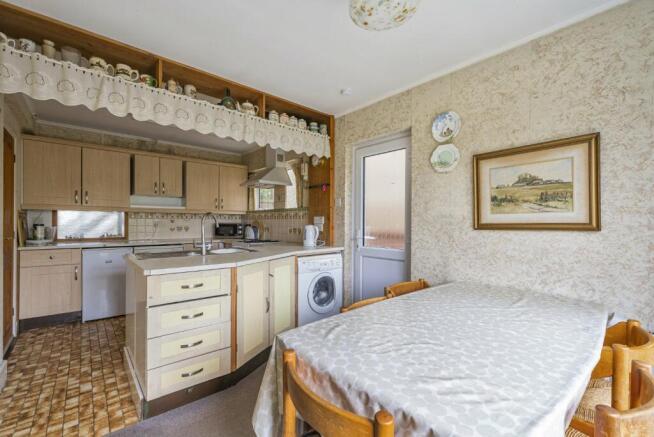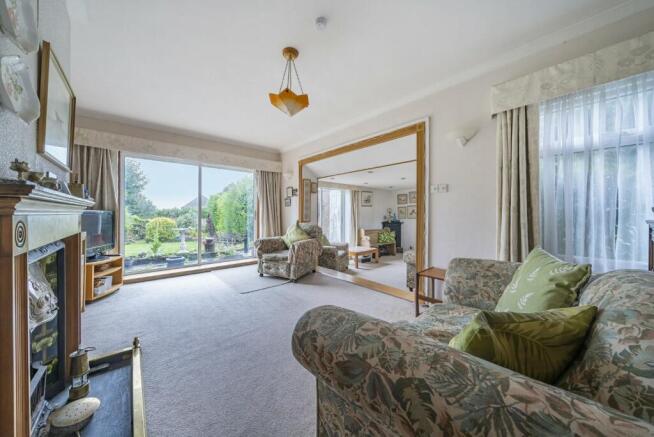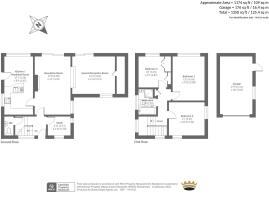Eynham Avenue, Bitterne, Southampton, Hampshire, SO19

- PROPERTY TYPE
Detached
- BEDROOMS
3
- BATHROOMS
2
- SIZE
1,173 sq ft
109 sq m
Key features
- SPACIOUS DETACHED FAMILY HOME
- NO ONWARD CHAIN
- SOME MODERNISATION REQUIRED
- THREE BEDROOMS
- SPACIOUS LOUNGE
- KITCHEN/DINER
- STUDY/ADDITIONAL BEDROOM
- DOWNSTAIRS CLOAKROOM
- GARAGE & OFF ROAD PARKING
- LARGE REAR GARDEN
Description
INTRODUCTION
This detached house comes to the market with the benefit of no onward chain, and although it needs some modernisation work this spacious property will make the ideal family home. An early viewing is highly recommended.
INTERNALLY
You enter the home to the hallway from where you can access the lounge, study and downstairs cloakroom. The stairs leading up to the first floor are on your left.
Starting in the lounge, this is a lovely bright family space with large patio doors overlooking and leading out to the rear garden. with a second large window to the side aspect. Walking through the large opening and down two shallow steps further large patio doors overlook and lead out to the rear garden.
The kitchen/diner is accessed through the lounge and is fitted with light wood effect storage cabinets with complimentary work surfaces incorporating the sink and drainer. Spaces are available for your appliances. A half glazed door to the side opens out to the rear garden.
To the front of the home is a dual aspect room which could be used as a study, perfect for working from home, or as an additional bedroom. On the opposite side of the hallway is the cloakroom with a sink and toilet.
Upstairs there are three bedrooms, with bedroom one having views over the rear garden, bedroom two being dual aspect to the front and side, and bedroom three again being rear aspect with the benefit of fitted wardrobes. The family bathroom is fitted with a four piece suite comprising a panel bath with a hand held shower attachment, a separate shower cubicle, sink and toilet.
EXTERNALLY
The front garden has a central path leading to the entrance door with landscaped garden to both sides with a gate at the side of the house giving access to the back door and the rear garden. To the side of the property you have the drive providing off road parking for 3-4 cars and access to the garage. From here you can walk through to the large rear garden laid to lawn and paved patio surrounded by mature shrub borders.
LOCATION
The property is ideally placed for access to local shops nearby in Bitterne & the more extensive facilities found in Southampton city centre.
A variety of schools for all ages are within easy reach & leisure facilities can be found at Riverside Park & Manor Farm Country Park. The homes of Hampshire cricket (the Ageas Bowl) & Southampton Football Club (St. Mary's Stadium) are also found within the vicinity & host numerous social events & concerts.
The nearby M3 & M27 motorways provide access to regional cities whilst Southampton Parkway railway station provides a fast route to London.
AGENTS INFORMATION
Council tax band: D
Energy rating: C
Title: Leasehold
Lease Length: TBC
Annual Ground Rent (may increase annually): £TBC
Ground Rent Review Period: TBC
Annual Service Charge (may increase annually): £TBC
Service Charge Review Period: TBC
In the event that a sale is agreed your conveyancer will confirm these details
LOUNGE
17'8 x 11'0 (5.38 x 3.35)
DINING ROOM
13'3 x 11'6 (4.04 x 3.51)
KITCHEN/BREAKFAST ROOM
17'7 x 8'9 (5.36 x 2.67)
STUDY
6'11 x 5'10 (2.11 x 1.78)
BEDROOM ONE
13'5 x 9'10 (4.09 x 3.00)
BEDROOM TWO
11'0 x 10'2 (3.35 x 3.10)
BEDROOM THREE
10'0 x 9'5 (3.05 x 2.87)
BATHROOM
7'10 x 5'6 (2.39 x 1.68)
GARAGE
17'9 x 10'0 (5.41 x 3.05)
- COUNCIL TAXA payment made to your local authority in order to pay for local services like schools, libraries, and refuse collection. The amount you pay depends on the value of the property.Read more about council Tax in our glossary page.
- Band: D
- PARKINGDetails of how and where vehicles can be parked, and any associated costs.Read more about parking in our glossary page.
- Yes
- GARDENA property has access to an outdoor space, which could be private or shared.
- Yes
- ACCESSIBILITYHow a property has been adapted to meet the needs of vulnerable or disabled individuals.Read more about accessibility in our glossary page.
- Ask agent
Eynham Avenue, Bitterne, Southampton, Hampshire, SO19
Add an important place to see how long it'd take to get there from our property listings.
__mins driving to your place



Your mortgage
Notes
Staying secure when looking for property
Ensure you're up to date with our latest advice on how to avoid fraud or scams when looking for property online.
Visit our security centre to find out moreDisclaimer - Property reference BBE240320. The information displayed about this property comprises a property advertisement. Rightmove.co.uk makes no warranty as to the accuracy or completeness of the advertisement or any linked or associated information, and Rightmove has no control over the content. This property advertisement does not constitute property particulars. The information is provided and maintained by Charters, Bitterne. Please contact the selling agent or developer directly to obtain any information which may be available under the terms of The Energy Performance of Buildings (Certificates and Inspections) (England and Wales) Regulations 2007 or the Home Report if in relation to a residential property in Scotland.
*This is the average speed from the provider with the fastest broadband package available at this postcode. The average speed displayed is based on the download speeds of at least 50% of customers at peak time (8pm to 10pm). Fibre/cable services at the postcode are subject to availability and may differ between properties within a postcode. Speeds can be affected by a range of technical and environmental factors. The speed at the property may be lower than that listed above. You can check the estimated speed and confirm availability to a property prior to purchasing on the broadband provider's website. Providers may increase charges. The information is provided and maintained by Decision Technologies Limited. **This is indicative only and based on a 2-person household with multiple devices and simultaneous usage. Broadband performance is affected by multiple factors including number of occupants and devices, simultaneous usage, router range etc. For more information speak to your broadband provider.
Map data ©OpenStreetMap contributors.




