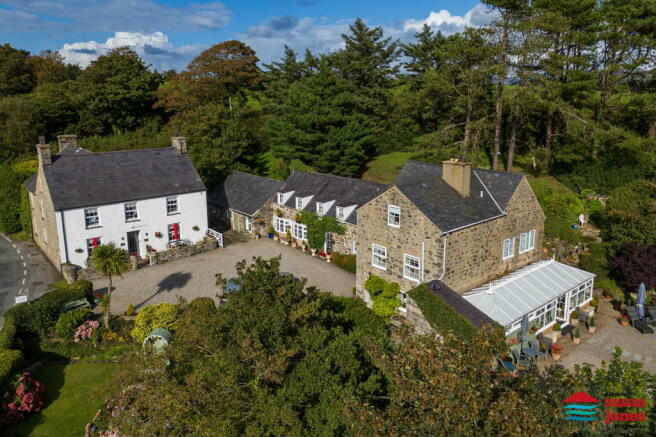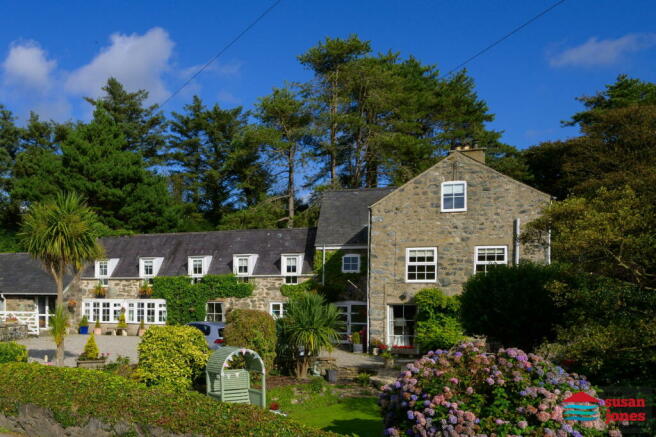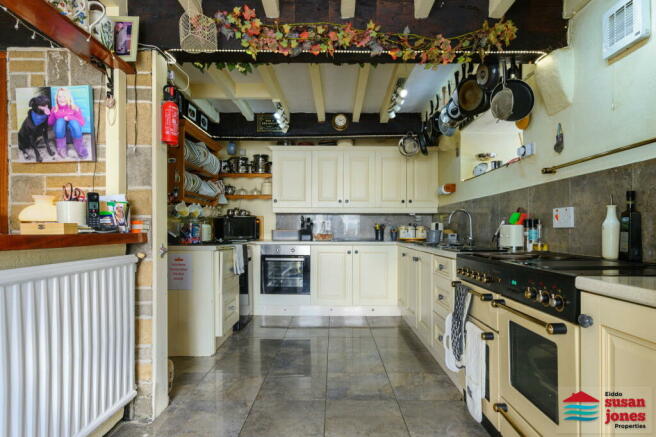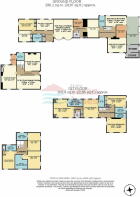3 Properties, Edern, LL53

- PROPERTY TYPE
Detached
- BEDROOMS
9
- BATHROOMS
8
- SIZE
5,382 sq ft
500 sq m
- TENUREDescribes how you own a property. There are different types of tenure - freehold, leasehold, and commonhold.Read more about tenure in our glossary page.
Ask agent
Key features
- 3 Properties offering scope and potential
- Sympathetically removated to retain character and charm
- Oil central heating to Ty'r Felin & Hen Felin
- uPVC double glazing to the 3 properties
- Courtyard to the front providing off road parking
- Afon Geirch hugs the bottom boundary
- Sitting in approximately 0.8 acres
- 9 Bedrooms in total with 7 en-suites
- Mature and established gardens
- Variety of different seating areas
Description
CRYNODEB | SUMMARY:
Chwilio am fenter newydd neu eisiau lle i deulu estynedig fod wrth eich ymyl? Yma fe welwch 3 eiddo, lle parcio oddi ar y ffordd a gerddi.
CROESO | WELCOME:
These 3 spacious dwellings are currently being run as a successful B & B and are full of character, charm plus modern conveniences. The sellers have worked tirelessly over the years to achieve something quite special and it is a credit to them.
HEN FELIN | OLD MILL:
CYNTEDD | ENTRANCE HALL:
uPVC double glazed door and window. Stairs to first floor. Recess with oil fired boiler.
CEGIN | KITCHEN: - 5.6m x 2.9m max (18'4" x 9'6"max)
Range of fitted base and wall units. Integrated appliances. Rangemaster cooking range. Exposed beams. Opening to:
YSTAFELL HAUL | CONSERVATORY: - 3.3m x 7.6m (10'9" x 24'11")
A lovely space to relax and enjoy with uPVC double glazed window and patio doors to outside. Door to useful store rooms.
SWYDDFA | OFFICE: - 2.7m x 3.4m (8'10" x 11'1")
Exposed beams to ceiling. Fitted units, radiator and opening to:
LOLFA | LOUNGE: - 5m x 3.4m (16'4" x 11'1")
Exposed beams to ceiling, 2 uPVC double glazed windows. Log burner.
Cloakroom:
Vanity unit with washbasin and storage. W.C., uPVC double glazed window.
PEN GRISIAU LLAWR CYNTAF | FIRST FLOOR LANDING:
Airing cupboard with hot water cylinder. uPVC double glazed window, radiator. Access to roof space.
LLOFFT 1 | BEDROOM 1: - 5.2m x 3.9m (17'0" x 12'9")
uPVC double glazed window, radiator.
EN-SUITE: - 3m x 1.2m (9'10" x 3'11")
Pedestal washbasin, W.C., shower cubicle with electric shower. Radiator.
LLOFFT 2 | BEDROOM 3: - 4.1m x 4.9m (13'5" x 16'0")
4 uPVC double glazed windows, exposed beams, radiator.
EN-SUITE: - 1.5m x 3m (4'11" x 9'10")
Vanity unit with washbasin and storage under. W.C. Bath with electric shower over. Radiator.
LLOFFT 3 | BEDROOM 3: - 5.1m x 3m (16'8" x 9'10")
2 uPVC double glazed windows, radiator. Fitted wardrobes with sliding doors.
EN-SUITE: - 3m x 1.6m (9'10" x 5'2")
Shower cubicle with electric shower, W.C., pedestal washbasin. uPVC double glazed window, radiator.
YSTAFELL TEULU | FAMILY ROOM: - 3.1m x 4.9m (10'2" x 16'0")
uPVC double glazed window, radiator. Feature wall and opening to:
TAN 'RALLT | BELOW THE HILL:
CYNTEDD | HALL:
Stairs to first floor. Electric wall mounted heater. Built-in storage cupboard. uPVC double glazed window.
YSTAFELL GOLCHI DILLAD | LAUNDRY ROOM: - 2.6m x 2.1m (8'6" x 6'10")
Plumbing for washing machines. uPVC double glazed window. Pedestal sink.
PEN GRISIAU LLAWR CYNTAF | FIRST FLOOR LANDING:
Built-in storage cupboard with hot water cylinder. uPVC double glazed window.
LLOFFT 1 | BEDROOM 1: - 5.5m x 4.9m (18'0" x 16'0")
3 uPVC double glazed windows. Exposed beams. 2 Electric wall mounted heaters. 2 Built-in wardrobes.
EN-SUITE: - 4.6m x 1.9m (15'1" x 6'2")
Corner shower cubicle with electric shower. W.C., vanity unit with washbasin and storage. Exposed beams, 2 uPVC double glazed windows. Double glazed door leading to rear garden.
DINING ROOM/LOUNGE: - 5.2m x 4.9m + bay window (17'0" x 16'0" + bay window)
2 uPVC double glazed bay windows, exposed beams to ceiling.
CYNTEDD | ENTRANCE HALL:
uPVC double glazed window and door. Built-in storage cupboard. Built-in airing cupboard with hot water cylinder. Access to roof space.
CEGIN | KITCHEN: - 4.4m x 2.9m (14'5" x 9'6")
Range of base and wall units. Integrated appliances. Rangemaster cooker. uPVC double glazed window and door to outside.
LLOFFT 2 | BEDROOM 2: - 4.8m x 3m (15'8" x 9'10")
2 uPVC double glazed windows. Electric wall mounted heater. Built-in wardrobe with mirrored sliding door.
LLOFFT 3 | BEDROOM 3: - 3.1m x 3m (10'2" x 9'10")
2 uPVC double glazed windows. Electric wall mounted heater. Built-in wardrobe with mirrored sliding door.
YMOLCHFA | BATHROOM: - 2.4m x 2.05m (7'10" x 6'8")
Vanity unit with W.C., washbasin and storage. Bath with electric shower over. Electric wall mounted heater. uPVC double glazed window.
TY'R FELIN | MILL HOUSE
CYNTEDD | ENTRANCE HALL:
Tiled floor, 2 feature radiators, stairs to first floor. Opening to:
LOLFA | LOUNGE: - 4.3m x 4.8m (14'1" x 15'8")
Feature inglenook with log burner. Exposed beams to ceiling. Feature radiator, uPVC double glazed window.
YSTAFELL FWYTA | DINING ROOM: - 6.3m x 3.7m (20'8" x 12'1")
2 uPVC double glazed windows. Internal double glazed window providing natural light to entrance hall.
CEGIN | KITCHEN: - 4m x 6.4m (13'1" x 20'11")
Range of base and wall units. Inglenook with electric cooking range. Integrated appliances. 2 uPVC double glazed windows, 2 feature radiators. Door to former servant staircase leading to first floor and attic rooms above. Door to:
IWTILITI | UTILITY: - 1.4m x 2.8m (4'7" x 9'2")
Plumbing for washing machine, base units with sink and drainer. 2 uPVC double glazed windows and uPVC double glazed door to outside.
TOILED | TOILET: - 2m x 2m (6'6" x 6'6")
Vanity unit with W.C., washbasin and storage. Radiator, uPVC double glazed window.
PEN GRISIAU LLAWR CYNTAF | SPACIOUS FIRST FLOOR LANDING:
Feature radiator.
LLOFFT 1 | BEDROOM 1: - 3.3m x 4.6m (10'9" x 15'1")
Feature radiator, uPVC double glazed window.
EN-SUITE:
Shower cubicle, feature radiator, vanity unit with washbasin and storage, W.C., uPVC double glazed window.
LLOFFT 2 | BEDROOM 2: - 3.3m x 5.2m (10'9" x 17'0")
A spacious and light room with 2 uPVC double glazed windows, feature radiator.
EN-SUITE: - 2.9m x 3.9m (9'6" x 12'9") Maximum measurements.
Panelled bath, shower cubicle with waterfall head. Vanity units with 2 washbasins and storage. uPVC double glazed window, feature radiator.
LLOFFT 3 | BEDROOM 3: - 3.7m x 4.7m (12'1" x 15'5") Maximum measurements.
uPVC double glazed window, feature radiator.
EN-SUITE: - 2.8m x 1.9m (9'2" x 6'2")
Vanity unit with washbasin, W.C., and storage. Shower cubicle with electric shower. Feature radiator, uPVC double glazed window.
TU ALLAN | OUTSIDE:
Gravelled courtyard to the front of the properties providing off road parking, also in-between Ty'r Felin and Tan 'Rallt. Mature and established gardens, seating areas to enjoy the flowing sound of the river Afon Geirch. The whole site extends to approximately 0.8 acres and the area behind Ty'r Felin has been left for nature to enjoy.
GWASANAETHAU | SERVICES (NOT TESTED):
We believe that mains water, electric and drainage are connected. Oil central heating to Hen Felin and Ty'r Felin.
PERCHNOGAETH | TENURE:
Freehold on 3 separate titles.
TYSTYSGRIF YNNI | ENERGY PERFORMANCE CERTIFICATE:
Hen Felin a Tan 'Rallt = E (45)
Ty'r Felin = E (39)
CYFRADDAU | RATES:
Enquiries via the VOA website confirms the property is assessed as follows:
TRETH CYNGOR | COUNCIL TAX BAND:
Would need to be reassessed.
CYFARWYDDIADAU | DIRECTIONS:
From Morfa Nefyn proceed along the A4417 towards Edern. As you enter Edern the properties can be found on your left hand side at the bottom of the hill before the bridge. Map coordinates: 52.928554, -4.564009 what3words: ///backfired.soldiers.brick
- COUNCIL TAXA payment made to your local authority in order to pay for local services like schools, libraries, and refuse collection. The amount you pay depends on the value of the property.Read more about council Tax in our glossary page.
- Ask agent
- PARKINGDetails of how and where vehicles can be parked, and any associated costs.Read more about parking in our glossary page.
- On street
- GARDENA property has access to an outdoor space, which could be private or shared.
- Private garden
- ACCESSIBILITYHow a property has been adapted to meet the needs of vulnerable or disabled individuals.Read more about accessibility in our glossary page.
- Level access
3 Properties, Edern, LL53
Add your favourite places to see how long it takes you to get there.
__mins driving to your place

Your mortgage
Notes
Staying secure when looking for property
Ensure you're up to date with our latest advice on how to avoid fraud or scams when looking for property online.
Visit our security centre to find out moreDisclaimer - Property reference S1088919. The information displayed about this property comprises a property advertisement. Rightmove.co.uk makes no warranty as to the accuracy or completeness of the advertisement or any linked or associated information, and Rightmove has no control over the content. This property advertisement does not constitute property particulars. The information is provided and maintained by Eiddo Susan Jones Properties, Pwllheli. Please contact the selling agent or developer directly to obtain any information which may be available under the terms of The Energy Performance of Buildings (Certificates and Inspections) (England and Wales) Regulations 2007 or the Home Report if in relation to a residential property in Scotland.
*This is the average speed from the provider with the fastest broadband package available at this postcode. The average speed displayed is based on the download speeds of at least 50% of customers at peak time (8pm to 10pm). Fibre/cable services at the postcode are subject to availability and may differ between properties within a postcode. Speeds can be affected by a range of technical and environmental factors. The speed at the property may be lower than that listed above. You can check the estimated speed and confirm availability to a property prior to purchasing on the broadband provider's website. Providers may increase charges. The information is provided and maintained by Decision Technologies Limited. **This is indicative only and based on a 2-person household with multiple devices and simultaneous usage. Broadband performance is affected by multiple factors including number of occupants and devices, simultaneous usage, router range etc. For more information speak to your broadband provider.
Map data ©OpenStreetMap contributors.




