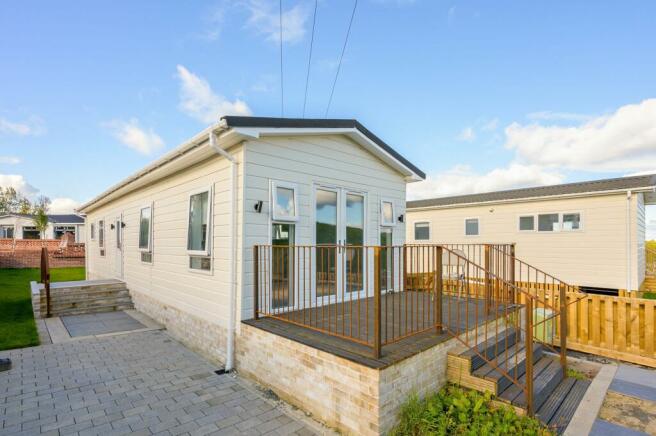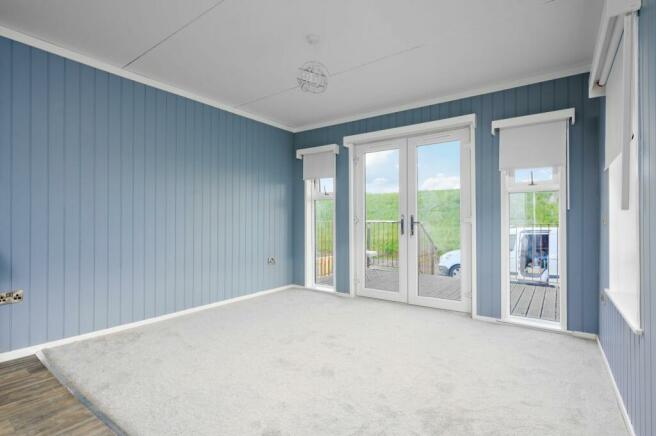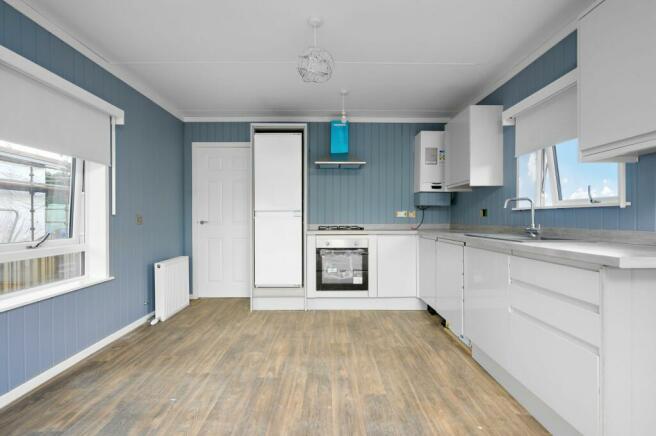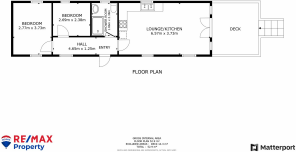Plot 3, 'The Blyth', Humbie Chalet Village, Kirknewton, EH27 8DS

- PROPERTY TYPE
Chalet
- BEDROOMS
2
- BATHROOMS
1
- SIZE
Ask agent
- TENUREDescribes how you own a property. There are different types of tenure - freehold, leasehold, and commonhold.Read more about tenure in our glossary page.
Ask agent
Key features
- Gorgeous Custom Built Chalet
- Impeccably Styled & Finished
- Modern Kitchen Area
- Lovely Lounge With Patio Doors
- Designer Inspired Shower-room
- 2 Spacious Bedrooms
Description
*LUXURY OVER 50’S RESIDENTIAL CHALETS FOR SALE IN KIRKNEWTON!*
Niall McCabe & RE/MAX Property are overjoyed to present to the market this stunning chalet in Humbie Chalet Village, Kirknewton – called ‘The Blyth’. The property offers bespoke interiors and a open-plan layout. It also features a multi-car driveway, a spacious decked terrace, and a beautifully maintained lawn. Situated in the highly sought-after over-50s park home development, it combines luxury and comfort in a serene setting.
Geared specifically for the over 50s community, this appealing development is well-placed within easy reach of the amenities locally in Kirknewton. The property is situated in the Humbie Chalet Village, which is a new & exclusive over 50s development , ideal for like-minded individuals. Please Note; the site is still under construction with rapid growth and development at the forefront by the owner.
Phase 1 will be ready for new residents to move in September 2024.
Discover a new chapter of life in this exclusive community, just minutes from Edinburgh Humbie Chalet Village offers a prestigious gated lifestyle, nestled in the scenic Kirknewton countryside off the A71. Experience the perfect blend of tranquility, luxury, and convenience you’ve always desired.
Kirknewton is a semi-rural conservation village, ideally placed for the commuter. It is about 5 miles from the Edinburgh Bypass and South Gyle and 3 miles from the Livingston town centre. There is also east access to the A71, M8 and M9 motorway networks, with Edinburgh Airport about 7 miles away. The village benefits from having a railway station, which provides trains to Glasgow and Edinburgh and a regular bus service to Livingston and Edinburgh from the village. The local amenities include a village shop, Post Office, pharmacy, takeaway and a local pub as well as a playground and park. The local Kirknewton primary school is nearby and a school bus service transports secondary pupils to the highly regarded Balerno High School on the outskirts of Edinburgh.
Council Tax Band A
Site Fee £150 pcm, not paid until January 2025 - MOVE IN INCENTIVE!
These particulars are prepared on the basis of information provided by our clients. Every effort has been made to ensure that the information contained within the Schedule of Particulars is accurate. Nevertheless, the internal photographs contained within this Schedule/ Website may have been taken using a wide-angle lens. All sizes are recorded by electronic tape measurement to give an indicative, approximate size only. Floor plans are demonstrative only and not scale accurate. Moveable items or electric goods illustrated are not included within the sale unless specifically mentioned in writing. The photographs are not intended to accurately depict the extent of the property. We have not tested any service or appliance. This schedule is not intended to and does not form any contract. It is imperative that, where not already fitted, suitable smoke alarms are installed for the safety for the occupants of the property. These must be regularly tested and checked. Please note all the surveyors are independent of RE/MAX Property. If you have any doubt or concerns regarding any aspect of the condition of the property you are buying, please instruct your own independent specialist or surveyor to confirm the condition of the property - no warranty is given or implied.
Hallway
4.52m x 1.27m
This lovely, fresh entrance hallway impresses with stunning flooring and offers seamless access to all accommodations, setting a welcoming tone for the rest of the home.
Lounge/Kitchen
6.5m x 3.55m
This open-plan lounge and kitchen exudes modern elegance, featuring stylish panelled walls and luxurious split flooring that seamlessly transitions between spaces. Bathed in natural light from multiple aspect windows, the large kitchen boasts sleek high-gloss units, while the cozy lounge invites relaxation with French doors that open onto a charming terrace, blending indoor comfort with outdoor living.
Bedroom 1
3.64m x 2.75m
The impressive master bedroom boasts dual aspect windows, elegant wall coverings, and plush carpets, creating a luxurious and serene retreat filled with natural light.
Bedroom 2
2.6m x 2.34m
This spacious second bedroom, finished in neutral tones, features stylish lighting and a side window, offering a calm and inviting ambiance.
Shower Room
2.34m x 1.77m
This modern 3-piece shower room features sleek panelled walls and a striking contrasting floor design, delivering a fresh, contemporary feel.
Exterior
This lovely wrap-around garden features lush lawn areas, cozy seating space, bespoke stone steps leading to the side door, and a sunny front-facing terrace perfect for al fresco dining. There is also space for an ample sized vehicle.
Brochures
Brochure 1- COUNCIL TAXA payment made to your local authority in order to pay for local services like schools, libraries, and refuse collection. The amount you pay depends on the value of the property.Read more about council Tax in our glossary page.
- Band: A
- PARKINGDetails of how and where vehicles can be parked, and any associated costs.Read more about parking in our glossary page.
- Yes
- GARDENA property has access to an outdoor space, which could be private or shared.
- Yes
- ACCESSIBILITYHow a property has been adapted to meet the needs of vulnerable or disabled individuals.Read more about accessibility in our glossary page.
- Ask agent
Energy performance certificate - ask agent
Plot 3, 'The Blyth', Humbie Chalet Village, Kirknewton, EH27 8DS
Add an important place to see how long it'd take to get there from our property listings.
__mins driving to your place
Get an instant, personalised result:
- Show sellers you’re serious
- Secure viewings faster with agents
- No impact on your credit score
Your mortgage
Notes
Staying secure when looking for property
Ensure you're up to date with our latest advice on how to avoid fraud or scams when looking for property online.
Visit our security centre to find out moreDisclaimer - Property reference 587e9481-82f2-484b-a27b-4ea5ddd5e335. The information displayed about this property comprises a property advertisement. Rightmove.co.uk makes no warranty as to the accuracy or completeness of the advertisement or any linked or associated information, and Rightmove has no control over the content. This property advertisement does not constitute property particulars. The information is provided and maintained by Remax Property, West Lothian. Please contact the selling agent or developer directly to obtain any information which may be available under the terms of The Energy Performance of Buildings (Certificates and Inspections) (England and Wales) Regulations 2007 or the Home Report if in relation to a residential property in Scotland.
*This is the average speed from the provider with the fastest broadband package available at this postcode. The average speed displayed is based on the download speeds of at least 50% of customers at peak time (8pm to 10pm). Fibre/cable services at the postcode are subject to availability and may differ between properties within a postcode. Speeds can be affected by a range of technical and environmental factors. The speed at the property may be lower than that listed above. You can check the estimated speed and confirm availability to a property prior to purchasing on the broadband provider's website. Providers may increase charges. The information is provided and maintained by Decision Technologies Limited. **This is indicative only and based on a 2-person household with multiple devices and simultaneous usage. Broadband performance is affected by multiple factors including number of occupants and devices, simultaneous usage, router range etc. For more information speak to your broadband provider.
Map data ©OpenStreetMap contributors.




