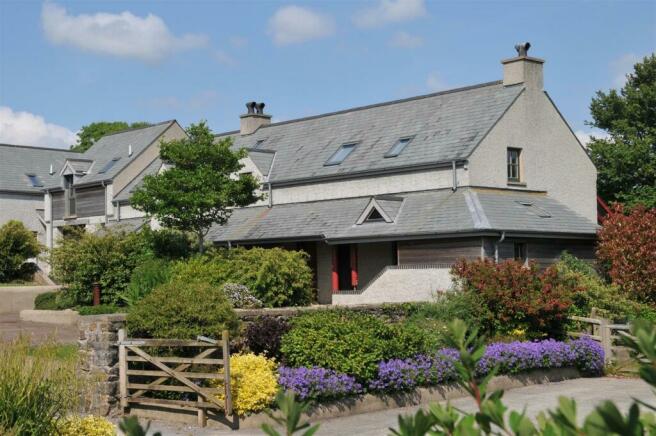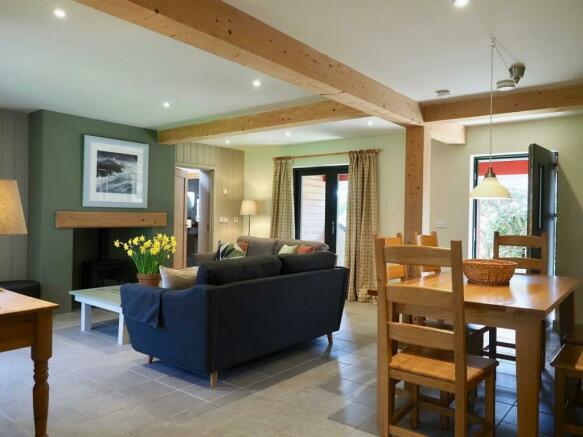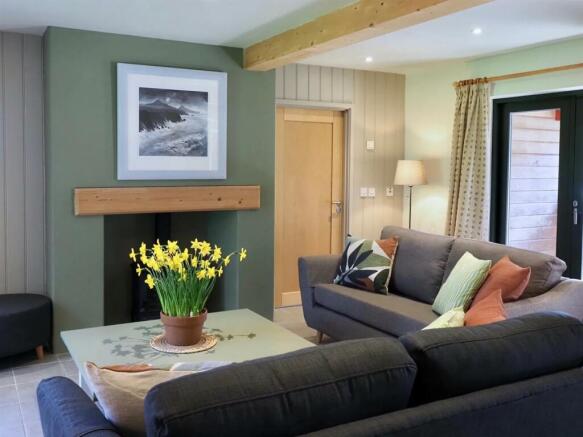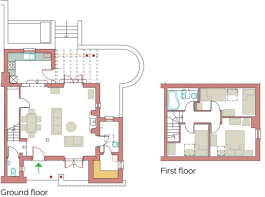"Crofty", East Jordeston Cottages, St Florence

- PROPERTY TYPE
Cottage
- BEDROOMS
3
- BATHROOMS
2
- SIZE
Ask agent
Key features
- Log Burner in Lounge
- Covered Veranda
- French Doors To Terrace
- Allocated Parking
- Underfloor Heating
- Ground Floor Shower Room
- Rural Setting
Description
Contemporary and chic, this trendy Pembrokeshire cottage oozes quality, comfort and design flair and enjoys country views from every window.
The property is found just outside of the village of St Florence, which offers a pub, local shop and a primary school, and is only a short drive from the seaside town of Tenby with its beautiful beaches, shops and restaurants.
Introduction - East Jordeston Cottages is a private gated settlement nestled in mature landscaped grounds, within a peaceful rural setting. It offers a cluster of eight cottages in a private managed estate in Pembrokeshire.
Lounge / Diner - 5.9 x 5.4 (19'4" x 17'8") - A spacious open plan light filled living dining room with tiled floor and double glazed French doors out to front and rear. There are feature Glulam beams, led lighting, a chimney breast fire place with log burner, and ample room to offer a cosy lounge and a spacious dining area.
Kitchen - 3.7 x 2.3 (12'1" x 7'6") - You step down into the kitchen, with a range of wall and base units, and top quality integrated appliances from Miele, Neff and Bosch. High Scandinavian styled panelled ceiling and led spotlights, with a window to rear overlooking the country and door out to glass roofed patio enjoying east and south facing aspects.
Bedroom 1 - 3.65 x 2.95 (11'11" x 9'8") - The main bedroom has a vaulted ceiling, natural wood floor and panelling, with window offering south facing views and Velux roof window above letting in plenty of natural light.
Bedroom 2 - 3.2 x 2.56 (10'5" x 8'4") - The room has a Velux roof window, natural wood flooring and panelling, with a small window over the stairs. The room's shape provides a recessed space to accommodate freestanding wardrobe etc.
Bedroom 3 - 4.7 x 2.35 (15'5" x 7'8") - The room has a Velux roof window in the vaulted ceiling, natural wood flooring and panelling, and currently accommodates 2 single beds.
Bathroom - 2.13m x 1.73m (7'0 x 5'8) - The bathroom suite comprises bath with shower over, wc, pedestal sink, and velux skylight above.
Wc - A convenient downstairs WC, with wash basin.
Shower Room And Sauna - 2.4 x 1.44 and 1.95 x 1.85 (7'10" x 4'8" and 6'4" - A tiled wet room with shower and wash basin, with Velux roof window and further small window for additional light and ventilation. A glass door opens into a Finnish Sauna, with a window to the side.
Externally - The property has a glass roofed patio terrace to the rear and the south side, with a further covered veranda/porch off the lounge.
Please Note: - The Pembrokeshire County Council tax band is band C.
The combi boiler is oil fired, and each ground floor room has an individual thermostat for the underfloor heating, with a separate thermostatic radiators for the upstairs rooms . Each property is individually serviced with metered water and electricity supplies. There is private drainage on site, with each property having it’s own oil tank.
The property is sold on a leasehold basis with a 999 year lease from 2024. There is a monthly service charge of approximately £175 to cover costs relating to estate maintenance, grass and tree cutting on the site, waste water and refuse systems, communal lighting and maintenance of the electric gate and play area.
Brochures
"Crofty", East Jordeston Cottages, St FlorenceBrochure- COUNCIL TAXA payment made to your local authority in order to pay for local services like schools, libraries, and refuse collection. The amount you pay depends on the value of the property.Read more about council Tax in our glossary page.
- Band: C
- PARKINGDetails of how and where vehicles can be parked, and any associated costs.Read more about parking in our glossary page.
- Yes
- GARDENA property has access to an outdoor space, which could be private or shared.
- Yes
- ACCESSIBILITYHow a property has been adapted to meet the needs of vulnerable or disabled individuals.Read more about accessibility in our glossary page.
- Ask agent
"Crofty", East Jordeston Cottages, St Florence
Add an important place to see how long it'd take to get there from our property listings.
__mins driving to your place
Explore area BETA
Tenby
Get to know this area with AI-generated guides about local green spaces, transport links, restaurants and more.
Your mortgage
Notes
Staying secure when looking for property
Ensure you're up to date with our latest advice on how to avoid fraud or scams when looking for property online.
Visit our security centre to find out moreDisclaimer - Property reference 33410316. The information displayed about this property comprises a property advertisement. Rightmove.co.uk makes no warranty as to the accuracy or completeness of the advertisement or any linked or associated information, and Rightmove has no control over the content. This property advertisement does not constitute property particulars. The information is provided and maintained by Birt & Co, Tenby. Please contact the selling agent or developer directly to obtain any information which may be available under the terms of The Energy Performance of Buildings (Certificates and Inspections) (England and Wales) Regulations 2007 or the Home Report if in relation to a residential property in Scotland.
*This is the average speed from the provider with the fastest broadband package available at this postcode. The average speed displayed is based on the download speeds of at least 50% of customers at peak time (8pm to 10pm). Fibre/cable services at the postcode are subject to availability and may differ between properties within a postcode. Speeds can be affected by a range of technical and environmental factors. The speed at the property may be lower than that listed above. You can check the estimated speed and confirm availability to a property prior to purchasing on the broadband provider's website. Providers may increase charges. The information is provided and maintained by Decision Technologies Limited. **This is indicative only and based on a 2-person household with multiple devices and simultaneous usage. Broadband performance is affected by multiple factors including number of occupants and devices, simultaneous usage, router range etc. For more information speak to your broadband provider.
Map data ©OpenStreetMap contributors.





