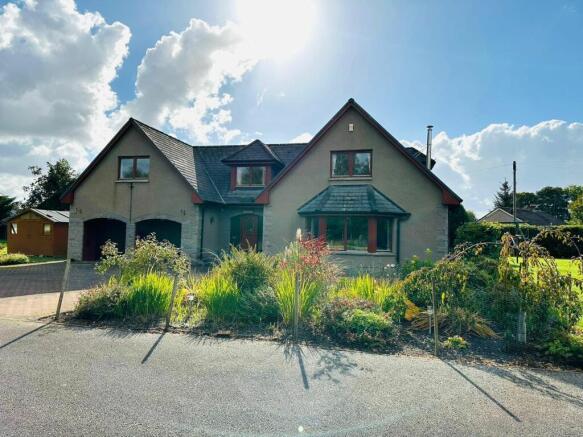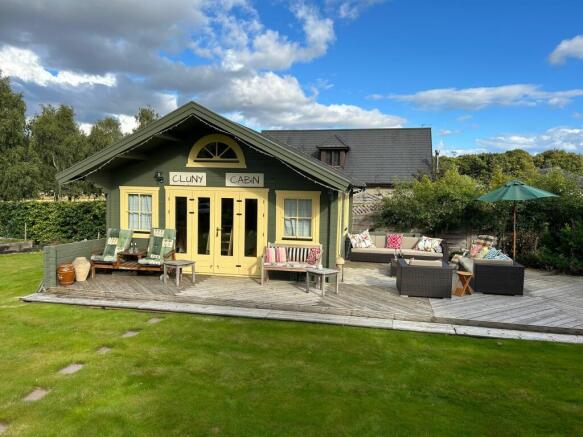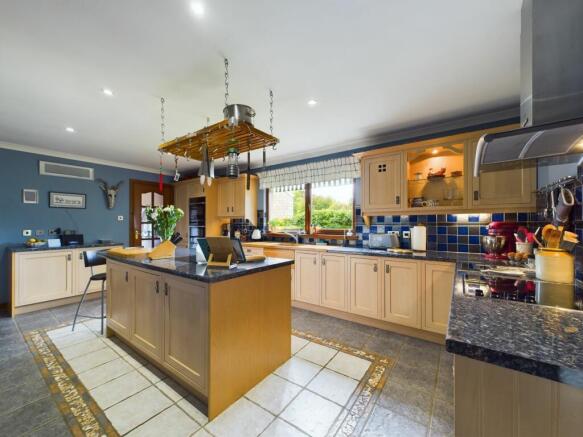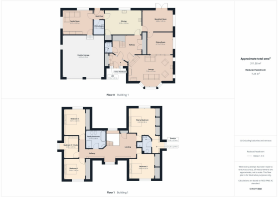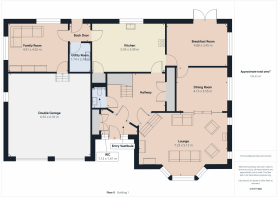Sauchen, Inverurie, AB51

- PROPERTY TYPE
Detached
- BEDROOMS
5
- BATHROOMS
3
- SIZE
3,068 sq ft
285 sq m
- TENUREDescribes how you own a property. There are different types of tenure - freehold, leasehold, and commonhold.Read more about tenure in our glossary page.
Freehold
Key features
- Spacious Family Home: generously sized bedrooms with built-in wardrobes
- Set on a 1-acre plot: expansive outdoor space with mature gardens, perfect for families and pets
- Versatile Summer House with Sleeping Loft: equipped with electricity and decking, ideal for relaxation, hobbies or entertaining
- Expansive Living Areas: a formal lounge with wood-burning stove, dining room, family room, and breakfast room
Description
Charming Family Home in the Heart of the Aberdeenshire Countryside
Nestled in the picturesque hamlet of Cluny, Highbury is a stunning five-bedroom detached home that perfectly blends modern convenience with timeless charm. Set within a generous one-acre plot, this beautifully maintained property offers a peaceful retreat while remaining well-connected to nearby Inverurie and Westhill, and just 20 miles from Aberdeen city centre.
Designed with family living in mind, Highbury boasts expansive living spaces, a spacious and stylish kitchen, and high-quality finishes throughout. Thoughtful décor enhances the home's warmth and sophistication, with hardwood finishings, Amtico flooring, and an elegant wood-burning stove creating a welcoming atmosphere. Large windows flood the interiors with natural light, further enhancing the sense of space.
Step outside to discover a private and beautifully landscaped garden, complete with an enclosed lawn, a charming summer house with decking, and a patio area perfect for alfresco dining. A double garage and a generous driveway provide ample parking, ensuring both practicality and convenience.
Ideally located within easy reach of excellent schools, shops, and leisure facilities, Highbury offers the perfect balance of tranquil countryside living with easy access to urban amenities. This exceptional home is a rare find—offering both space and seclusion without compromising on connectivity.
Don't miss the opportunity to make Highbury your own—viewing is highly recommended!
EPC Rating: D
Entry Vestibule
2.93m x 2.07m
Step into the welcoming vestibule through a partially glazed timber door with frosted glass sidelights. Featuring neutral painted walls and tile flooring, this space is practical with a large jacket and shoe cupboard for storage.
Hallway
4.68m x 4.22m
Enter the spacious hallway from the vestibule through a glazed wooden door with side lights, featuring wooden flooring and neutral painted walls. The hallway leads to the lounge, kitchen, W/C and stairway leading to the first-floor accommodation Storage solutions include a large cupboard and under-stair storage.
Kitchen
5.95m x 3.99m
Painted in a refreshing blue tone with attractive décor floor tiles, this spacious kitchen is fitted with wooden cabinetry, a stone-effect laminate worktop, tiled splashback and stainless steel sink with wooden drainer. A large kitchen island with a breakfast bar, ceiling pan rack and built-in preparation block provides a practical workspace. Integrated appliances include a Zanussi fridge freezer, Neff oven, combi-oven, dishwasher, deep fryer, electric hob, and extractor hood. The kitchen opens to the breakfast room and back hallway.
Utility Room
1.74m x 2.34m
Located off the back hall, the utility room mirrors the kitchen's cabinetry and floor tiles. It includes a stainless-steel sink, space for a washing machine and tumble dryer, and a wall-mounted clothes airer.
The back hall has a door to the rear enclosed garden.
Breakfast Room
4.8m x 3.45m
The breakfast room is accessed from the kitchen through a glazed wooden door. Featuring neutral walls and wooden flooring, comfortably seating six with further free-standing furniture, and patio door access to the patio area and rear enclosed garden. A large window provides views of the side garden.
Dining Room
Accessed either from the breakfast room, or an attractive arched entrance from the lounge the room is painted in a deep red with continued Amtico wood flooring from the lounge and breakfast room. This elegant dining space comfortably accommodates six with space for free-standing furniture. It features a large window with views of the side garden.
Lounge
The formal lounge area can be accessed from the hallway through a wooden partially glazed door. The flooring is wood covered, walls are painted in a neutral colour, with one featuring a gold feature wallpaper. There is a large bay window facing to the front of the property, and to the side of the property there are two smaller windows either side of the free-standing wood burning stove. The Termatech soapstone surround 5kW stove is set upon a slate hearth. This room is ideal for entertaining, with ample space for various seating arrangements and access to the formal dining area.
Family Room
4.91m x 4.02m
With dual-aspect windows overlooking for rear, side garden and the summer house, the versatile room has Amtico flooring, neutral painted walls, a feature wall and ample space for free standing furniture. There is direct access to the garage via a self-closing fire door. This room has great potential for other uses such as a home gym/studio.
W/C
1.12m x 1.61m
A convenient downstairs W/C with warm tones, Amtico flooring, and under-sink storage.
First Floor Landing / Hallway
The first-floor landing is spacious and filled with natural light, thanks to a large central window and a Velux window overhead. The staircase leading to the landing is finished with a striking tartan carpet, which continues throughout the hallway, offering a traditional touch. A wooden balustrade adds to the sense of openness and flow between the floors. The landing offers ample space for freestanding furniture, making it a versatile area that could serve as, for example, a reading nook. This inviting landing connects the five bedrooms and family bathroom, offering a welcoming and functional space.
Master Bedroom
4.24m x 4.38m
A spacious master suite featuring three large built-in wardrobes, wood-effect flooring, white walls and a feature wall, a dressing area leads to the en-suite shower room.
Master En-suite
1.41m x 2.74m
The en-suite is complete with tiled flooring, half-height tiled walls, and a built-in shower.
Bedroom 2
4.06m x 4.05m
A bright, generous-sized room with two built-in wardrobes and a front-facing window.
Bedroom 3
3.47m x 4.22m
Overlooking the rear garden, this bedroom offers a large built-in wardrobe, lilac walls and a feature wallpaper.
Bedroom 4
3.44m x 3.36m
This bedroom features a built-in wardrobe and front-facing views, with neutral walls and statement wallpaper.
Bedroom 5 / Study
2.37m x 3.57m
Currently used as a home office, this smaller bedroom accommodates a double bed and has views of the side garden to the summer house.
Family Bathroom
3.18m x 2.88m
The family bathroom features with a roll-top bath, freestanding shower, heated towel rail, bidet, and half height tile finish.
Rear Garden
The rear garden is a fully enclosed space, secured by a fence, making it ideal for families with pets. This private outdoor area features a sunny patio for dining and relaxation, with easy access from the kitchen and breakfast room. It also includes a dog kennel and run, wood storage.
Garden
The garden is a versatile and well-maintained space, featuring a handy washing line and a secure wooden shed offering additional storage options. A charming tip-toe path leads through the garden, guiding you past mature trees and shrubs to the large summer house and decking area, perfect for outdoor dining or relaxing. The garden boasts a raised vegetable patch, ideal for growing your own produce.
Garden
The large wooden summer house is a standout feature of the garden, offering a versatile space for relaxation, hobbies, or entertaining. Complete with an electricity supply, it features a sleeping loft making it perfect for entertaining guests or providing a cosy retreat for reading and unwinding. Its generous size and well-thought-out design allow for various uses, whether as a craft room, home office, or a tranquil getaway.
Adjacent to the summer house, the decking area provides an inviting space for alfresco dining and social gatherings. The well-constructed decking is ideal for placing outdoor furniture, creating the perfect setting for barbecues, family gatherings, or enjoying a morning coffee in the sunshine.
Parking - Double garage
The large double garage is a practical space, perfect for both vehicle storage and additional household needs. Featuring two electric up-and-over doors, it offers easy access and is framed by attractive Fyfestone arches with timber linings, giving the exterior a polished finish. Inside, the garage provides ample room for two vehicles, with plenty of additional storage space along the sides and overhead, ideal for tools, sports equipment, or seasonal items. A step leads from the garage directly into the family room through a self-closing fire door, offering quick internal access.
Parking - Driveway
The expansive loc-bloc driveway provides a practical entrance to the property, offering ample parking for up to six vehicles. Its spacious layout ensures easy maneuvering and ample room for multiple cars, making it ideal for families with multiple vehicles or those who frequently entertain guests. The driveway's durable surface is designed for longevity and low maintenance, ensuring it stays looking clean and tidy with minimal effort.
- COUNCIL TAXA payment made to your local authority in order to pay for local services like schools, libraries, and refuse collection. The amount you pay depends on the value of the property.Read more about council Tax in our glossary page.
- Band: G
- PARKINGDetails of how and where vehicles can be parked, and any associated costs.Read more about parking in our glossary page.
- Garage,Driveway
- GARDENA property has access to an outdoor space, which could be private or shared.
- Private garden,Rear garden
- ACCESSIBILITYHow a property has been adapted to meet the needs of vulnerable or disabled individuals.Read more about accessibility in our glossary page.
- Ask agent
Sauchen, Inverurie, AB51
Add an important place to see how long it'd take to get there from our property listings.
__mins driving to your place
Get an instant, personalised result:
- Show sellers you’re serious
- Secure viewings faster with agents
- No impact on your credit score
Your mortgage
Notes
Staying secure when looking for property
Ensure you're up to date with our latest advice on how to avoid fraud or scams when looking for property online.
Visit our security centre to find out moreDisclaimer - Property reference 7539faee-84d2-43d6-b736-d13dd407d9e3. The information displayed about this property comprises a property advertisement. Rightmove.co.uk makes no warranty as to the accuracy or completeness of the advertisement or any linked or associated information, and Rightmove has no control over the content. This property advertisement does not constitute property particulars. The information is provided and maintained by Remax City & Shire Aberdeen, Aberdeen. Please contact the selling agent or developer directly to obtain any information which may be available under the terms of The Energy Performance of Buildings (Certificates and Inspections) (England and Wales) Regulations 2007 or the Home Report if in relation to a residential property in Scotland.
*This is the average speed from the provider with the fastest broadband package available at this postcode. The average speed displayed is based on the download speeds of at least 50% of customers at peak time (8pm to 10pm). Fibre/cable services at the postcode are subject to availability and may differ between properties within a postcode. Speeds can be affected by a range of technical and environmental factors. The speed at the property may be lower than that listed above. You can check the estimated speed and confirm availability to a property prior to purchasing on the broadband provider's website. Providers may increase charges. The information is provided and maintained by Decision Technologies Limited. **This is indicative only and based on a 2-person household with multiple devices and simultaneous usage. Broadband performance is affected by multiple factors including number of occupants and devices, simultaneous usage, router range etc. For more information speak to your broadband provider.
Map data ©OpenStreetMap contributors.
