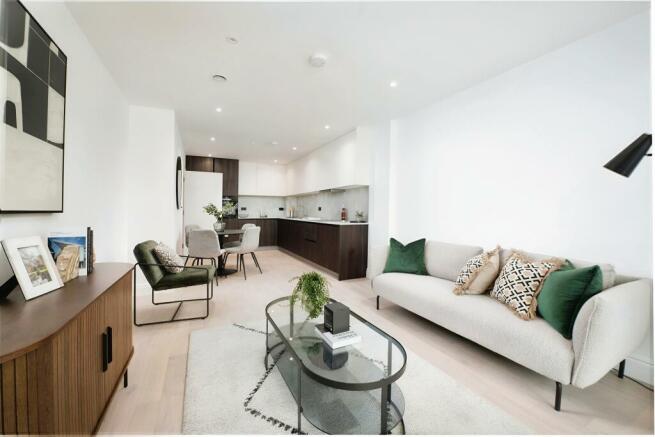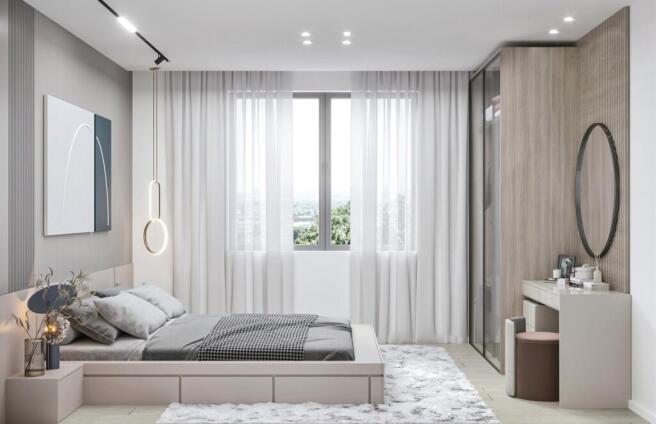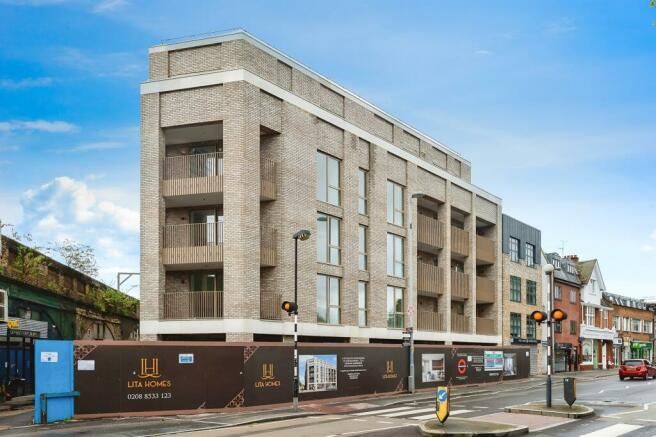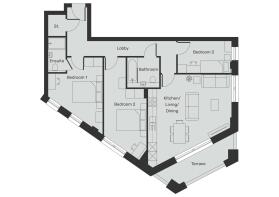High Road Leyton, London

- PROPERTY TYPE
Apartment
- BEDROOMS
3
- BATHROOMS
2
- SIZE
941 sq ft
87 sq m
Key features
- Three bedroom/two bathroom apartment
- Communal roof garden
- Bespoke built German kitchen
- Private tiled terrace
- Tripled glazed floor to ceiling windows
- Engineered rustic oak flooring
- 941 sq ft
- Within 1 mile of both Leyton & Leytonstone Central Line Station Zone 3
Description
SUMMARY
649 High Road, Leyton - A stunning spacious three bedroom apartment perfectly located at the heart of Leyton, but also a short walk from the open green spaces of Jubilee Park, Hollow Pond, Hackney Marshes and the Queen Elizabeth Olympic Park.
Call now to arrange an appointment to view.
DESCRIPTION
Nestled in the vibrant heart of Leyton, this exquisite two-bedroom flat at 649 High Road offers an unparalleled blend of luxury and convenience, making it an ideal choice for first-time buyers and savvy investors alike. Spanning 941 square feet within a chic boutique development, this property boasts an array of high-end features designed to cater to a sophisticated urban lifestyle.
Step inside to discover a realm of elegance, characterised by bespoke built German kitchens, seamlessly integrated with brand name appliances for a culinary experience that is both stylish and functional. The flat's allure is further heightened by the luxurious underfloor heating and engineered rustic oak flooring, radiating warmth and contemporary charm throughout the space.
The two sumptuous bathrooms offer a sanctuary of relaxation, complemented by high-quality finishes that promise durability and style. Moreover, the property comes with the added convenience of a private balcony, providing a peaceful outdoor retreat in the midst of the city's buzz.
Triple-glazed floor-to-ceiling windows not only ensure a tranquil and well-insulated environment but also bathe the living spaces in natural light, highlighting the flat's meticulous craftsmanship. With close proximity to public transport, Abbotts Park, and Hollow Pond, residents can enjoy easy access to green spaces and urban amenities.
Energy-efficient haven is not only a testament to contemporary design but also offers peace of mind.
Lounge/Kitchen 19' 2" x 18' 3" ( 5.84m x 5.56m )
Bedroom One 15' 9" x 11' 11" ( 4.80m x 3.63m )
En-Suite 7' 6" x 3' 10" ( 2.29m x 1.17m )
Bedroom Two 15' 5" x 9' 3" ( 4.70m x 2.82m )
Bedroom Three 11' 9" x 6' 11" ( 3.58m x 2.11m )
Bathroom 6' 11" x 6' 6" ( 2.11m x 1.98m )
Specification
KITCHEN
Bespoke-built German kitchen units with feature wood-coloured base units and tall housing in VAL K220 fittipaldi, and wall units in Trend Kashmir K117
Bosch appliances: built-in oven, cooker hood
Hotpoint appliances: built-in dishwasher, integrated fridge freezer
4-zone Bosch induction hob
Undermount Stainless Steel Kitchen Sink & Waste and mixer tap
Worktop and splashbacks material marble
Underfloor heating
Engineered Rustic Oak flooring Frost Lacquered
Ultra-slim screwless switches and sockets
Warm white LED downlights
Triple-glazed floor to ceiling windows in RAL 1019
LOUNGE / LIVING / DINNING ROOM
TV aerial and telephone outlets
High speed fibre optic internet connection point
Underfloor heating
Engineered Rustic Oak flooring Frost Lacquered
Knightsbridge matt black ultra-slim screwless switches and sockets
Dimmable warm white LED downlights
Triple-glazed floor to ceiling windows in RAL 1019
BEDROOMS
Underfloor heating
Engineered Rustic Oak flooring Frost Lacquered
TV aerial points
Knightsbridge matt black ultra-slim, screwless switches and sockets
Warm white LED downlights
Triple-glazed floor to ceiling windows in RAL 1019
BATHROOMS
Fully large tiled bathroom in elegant Pietra Sand effect tiles
3-dial thermostatic wall-mounted shower set in matt black
Rectangular built-in double ended bath / shower tray
Bath screen and shower tray screen in glass
Waterfall-style deck-mounted mixer bathroom tap in polished chrome
Vanity unit, colour white
Wall-fitted mirror
Wall-hung toilet with concealed cistern; soft-close seat in white
Towel rail in Anthracite Grey RAL 7016
Underfloor heating
Ultra-slim screwless switches and sockets
Warm white LED downlights
HALLWAY
Timber white entrance door
Underfloor heating
Engineered Rustic Oak flooring Frost Lacquered
Ultra-slim screwless switches and sockets
Warm white LED downlights
Communal green terrace
Communal staircase and hallway in carpet finish
Fire sprinkler system
*See brochure for full specification
Lease & Service Charge
Length of Lease - 250
Service Charge - TBC
Agent's Notes
CGI's, images, dimensions, specifications and plans are provided for guidance purposes only, may be of the surrounding area and not specific to this plot and may differ from the finished development.
Photographs provided are for the show apartment (Flat 1).
We currently hold lease details as displayed above, should you require further information please contact the branch. Please note additional fees could be incurred for items such as leasehold packs.
1. MONEY LAUNDERING REGULATIONS: Intending purchasers will be asked to produce identification documentation at a later stage and we would ask for your co-operation in order that there will be no delay in agreeing the sale.
2. General: While we endeavour to make our sales particulars fair, accurate and reliable, they are only a general guide to the property and, accordingly, if there is any point which is of particular importance to you, please contact the office and we will be pleased to check the position for you, especially if you are contemplating travelling some distance to view the property.
3. The measurements indicated are supplied for guidance only and as such must be considered incorrect.
4. Services: Please note we have not tested the services or any of the equipment or appliances in this property, accordingly we strongly advise prospective buyers to commission their own survey or service reports before finalising their offer to purchase.
5. THESE PARTICULARS ARE ISSUED IN GOOD FAITH BUT DO NOT CONSTITUTE REPRESENTATIONS OF FACT OR FORM PART OF ANY OFFER OR CONTRACT. THE MATTERS REFERRED TO IN THESE PARTICULARS SHOULD BE INDEPENDENTLY VERIFIED BY PROSPECTIVE BUYERS OR TENANTS. NEITHER SEQUENCE (UK) LIMITED NOR ANY OF ITS EMPLOYEES OR AGENTS HAS ANY AUTHORITY TO MAKE OR GIVE ANY REPRESENTATION OR WARRANTY WHATEVER IN RELATION TO THIS PROPERTY.
Brochures
Full Details- COUNCIL TAXA payment made to your local authority in order to pay for local services like schools, libraries, and refuse collection. The amount you pay depends on the value of the property.Read more about council Tax in our glossary page.
- Band: TBC
- PARKINGDetails of how and where vehicles can be parked, and any associated costs.Read more about parking in our glossary page.
- Ask agent
- GARDENA property has access to an outdoor space, which could be private or shared.
- Yes
- ACCESSIBILITYHow a property has been adapted to meet the needs of vulnerable or disabled individuals.Read more about accessibility in our glossary page.
- Ask agent
Energy performance certificate - ask agent
High Road Leyton, London
Add your favourite places to see how long it takes you to get there.
__mins driving to your place
Your mortgage
Notes
Staying secure when looking for property
Ensure you're up to date with our latest advice on how to avoid fraud or scams when looking for property online.
Visit our security centre to find out moreDisclaimer - Property reference L89101369. The information displayed about this property comprises a property advertisement. Rightmove.co.uk makes no warranty as to the accuracy or completeness of the advertisement or any linked or associated information, and Rightmove has no control over the content. This property advertisement does not constitute property particulars. The information is provided and maintained by Porter Glenny New Homes, Rainham. Please contact the selling agent or developer directly to obtain any information which may be available under the terms of The Energy Performance of Buildings (Certificates and Inspections) (England and Wales) Regulations 2007 or the Home Report if in relation to a residential property in Scotland.
*This is the average speed from the provider with the fastest broadband package available at this postcode. The average speed displayed is based on the download speeds of at least 50% of customers at peak time (8pm to 10pm). Fibre/cable services at the postcode are subject to availability and may differ between properties within a postcode. Speeds can be affected by a range of technical and environmental factors. The speed at the property may be lower than that listed above. You can check the estimated speed and confirm availability to a property prior to purchasing on the broadband provider's website. Providers may increase charges. The information is provided and maintained by Decision Technologies Limited. **This is indicative only and based on a 2-person household with multiple devices and simultaneous usage. Broadband performance is affected by multiple factors including number of occupants and devices, simultaneous usage, router range etc. For more information speak to your broadband provider.
Map data ©OpenStreetMap contributors.




