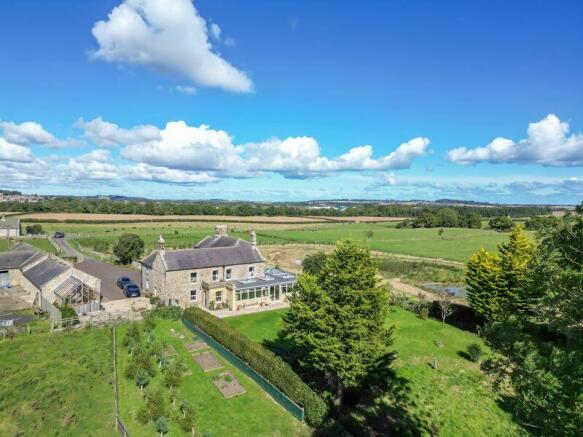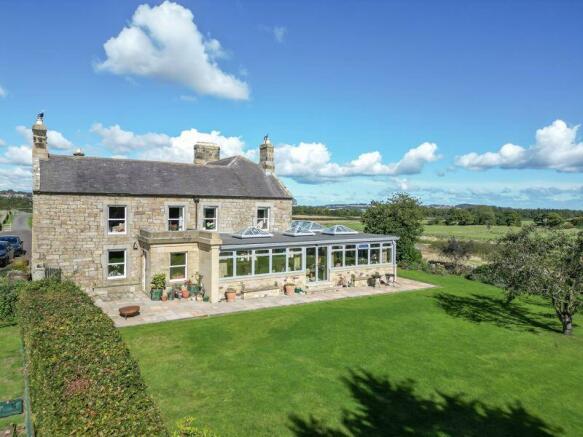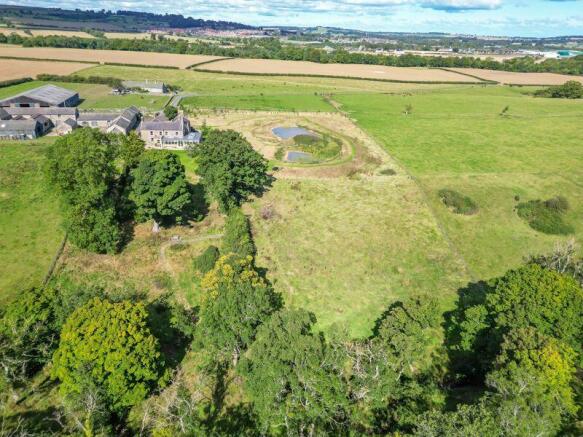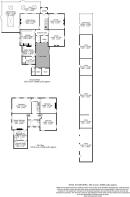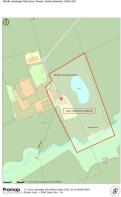Middle Cawledge Park Farm, Alnwick, Northumberland

- PROPERTY TYPE
Detached
- BEDROOMS
4
- BATHROOMS
2
- SIZE
Ask agent
- TENUREDescribes how you own a property. There are different types of tenure - freehold, leasehold, and commonhold.Read more about tenure in our glossary page.
Freehold
Key features
- Superb opportunity for a lifestyle home set within an approximate 5 acre site
- Four bedroom detached stone built Farmhouse
- Stunning countryside views
- A number of stone built outbuildings
- Potential to create equestrian facilities, subject to planning
- Easy access to the A1 for commuting to Newcastle and Morpeth
Description
For families wanting the most idyllic rural setting, this superb property on the outskirts of Alnwick ticks all the boxes. Set within beautiful countryside, a long track guides you up to a wide tarmac driveway, which offers ample parking, to an impressive, stone-built four bedroom detached Farmhouse.
As you drive up to the front of the house, on the right are a series of traditional stone-built outbuildings housing a three-bay open-fronted garage, plenty of storage space and a large barn with cobblestones at the front and three access doors. Beyond the barn is a lovely wood-framed greenhouse, which provides views over the gardens and adjoining fields.
Ground Floor - Entering Middle Cawledge Park Farm, you step into the porch and through a part-glazed door is the main reception hall with lovely arched ceilings | Large downstairs cloakroom, which has a low-level WC, wash hand basin with twin taps and a tiled splashback | Double aspect sitting room/study with a feature fireplace that’s been repurposed as a wine store, sitting on a tiled hearth with a wood surround and mantel | Further down the hall and next to the rear door is the charming morning room, also with a delightful fireplace with a grate on a tiled hearth, an elegant stone surround and a mantel above | Returning to the hall, through the archway ahead of you and to the left is the elegant drawing room with a stunning open fireplace, with a grate on a tiled hearth with a marble surround and mantel above.
A glazed door guides you into a new addition to the property, which is an amazing wrap-around garden room at the rear of the property that has the most fabulous views over its own grounds. There are two sets of double-glazed doors, one on the left and one directly out onto the terrace, where you will find two delightful stone benches | Elegant kitchen/breakfast room with a wood floor, which has an extensive range of wall, base and drawer units as well as a central island with further storage drawers below and plenty of seating space, all with granite work surfaces and upstands above. Central to the kitchen is the Range cooker with three ovens, a grill, a covered electric hob and an extractor hood above. There is a double Belfast sink with a mixer tap and a range of integrated appliances, including a fridge/freezer, a drinks fridge and a dishwasher | From the kitchen is the utility room, which has wall and base units with work surfaces and upstands above, a single drainer stainless steel sink with mixer tap and space for an American-style fridge/freezer, space for a washing machine and a tumble dryer. A door leads into the boot room with cupboards for storage and to the boiler room. A part-glazed door between the door gives access to a private courtyard.
First Floor - A turned staircase with a large facing window through which the light pours in takes you to the galleried first floor | On the right is a triple bedroom with views over the gardens | Opposite is another triple bedroom that’s double aspect and with superb views | Steps up and through an archway, is the principal bedroom suite with views over the ponds. The outstanding, classically-styled ensuite bathroom with half-wall panelling has a tiled floor and incorporates a magnificent freestanding bathtub with central tall mixer tap, a low-level WC, a pedestal wash hand basin with twin Victorian-style taps and glass shelf above, a heated towel rail and an independent corner shower cubicle with rainwater showerhead and curved sliding glass doors. Beyond is the dressing room with a range of fitted shelves and hanging rails. Off the landing is the lovely family bathroom, also with a tiled floor and half-wall panelling, that incorporates a white suite comprising a panelled bath with mixer tap, a Victorian-style low-level WC and pedestal wash hand basin with twin taps, a heated towel rail with a bathroom cabinet above and a large shower cubicle with rainwater showerhead, fitted glass shelf and glazed door. On the left of the landing and up a few steps is the fourth bedroom double-aspect bedroom with fabulous views over the pretty courtyard garden, the front of the property, the barns and the
greenhouse.
Externally - The property is truly magnificent with stunning 360-degree far-reaching views over farmland and countryside. At the top of the tarmac driveway is a gravel area and a five-bar wood gate, which provides access to a public footpath | To the right and through a pedestrian wood gate is the property’s kitchen-style garden with a selection of bordered beds, ideal for growing vegetables and herbs, a variety of fir/Christmas trees and a mature hedge along one side.
At the rear of Middle Cawledge Park Farm is a full-width and deep paved terrace, perfect for family gatherings, relaxing in the sunshine and entertaining | Beyond is the formal garden which extends fully around the property with manicured lawns and borders, as well as a plethora of well-established trees and shrubs, all bordered by hedging, post-and-rail fencing and stone walls | Several seating areas make the most of this gorgeous garden and as you walk around to the front of the property, there is a storage shed and a tall pedestrian gate that opens into a wonderfully private and sunny paved courtyard with raised beds, two further storage rooms and access to the house, as well as the front driveway | Through a wood gate at the bottom of the garden is a beautiful private woodland | On the left of the formal gardens, a stone wall and wood fencing give way to a gravel path and extensive pastureland that is home to twin ponds and outbuildings, bound by post-and-rail fencing - This large area has the potential to create equestrian facilities, subject to planning, that is nearby to bridlepaths.
Middle Cawledge Park Farm sits a short distance from the wonderfully charming, picturesque town of Alnwick, home to one of the world’s largest treehouse restaurants, the intriguing poison garden at The Alnwick Garden and Alnwick Castle, home to the magical world of Harry Potter. The town offers a variety of shops, boutique stores, cafes and restaurants, as well as the superb farmers market where you will find mouth-watering delights from local producers, including artisan breads, locally-sourced fish and meats, as well as delicious cakes. The larger towns of Morpeth and the city of Newcastle, offer more extensive facilities, private and state schooling, a wider choice of shopping outlets and recreational amenities, as well as medical providers. Plenty of transport links within a few miles, including the A697 and A1, are easily accessible and lead to other major cities and the motorway, while the rail stations at Alnmouth, Morpeth offer regular train services to major cities in the area.
Services: Mains Electric & Water | Oil Central Heating | Septic Tank | Tenure: Freehold | Council Tax: Band F | EPC: C
Brochures
Property BrochureFull Details- COUNCIL TAXA payment made to your local authority in order to pay for local services like schools, libraries, and refuse collection. The amount you pay depends on the value of the property.Read more about council Tax in our glossary page.
- Band: F
- PARKINGDetails of how and where vehicles can be parked, and any associated costs.Read more about parking in our glossary page.
- Yes
- GARDENA property has access to an outdoor space, which could be private or shared.
- Yes
- ACCESSIBILITYHow a property has been adapted to meet the needs of vulnerable or disabled individuals.Read more about accessibility in our glossary page.
- Ask agent
Middle Cawledge Park Farm, Alnwick, Northumberland
Add your favourite places to see how long it takes you to get there.
__mins driving to your place
Your mortgage
Notes
Staying secure when looking for property
Ensure you're up to date with our latest advice on how to avoid fraud or scams when looking for property online.
Visit our security centre to find out moreDisclaimer - Property reference 12477075. The information displayed about this property comprises a property advertisement. Rightmove.co.uk makes no warranty as to the accuracy or completeness of the advertisement or any linked or associated information, and Rightmove has no control over the content. This property advertisement does not constitute property particulars. The information is provided and maintained by Sanderson Young, Alnwick. Please contact the selling agent or developer directly to obtain any information which may be available under the terms of The Energy Performance of Buildings (Certificates and Inspections) (England and Wales) Regulations 2007 or the Home Report if in relation to a residential property in Scotland.
*This is the average speed from the provider with the fastest broadband package available at this postcode. The average speed displayed is based on the download speeds of at least 50% of customers at peak time (8pm to 10pm). Fibre/cable services at the postcode are subject to availability and may differ between properties within a postcode. Speeds can be affected by a range of technical and environmental factors. The speed at the property may be lower than that listed above. You can check the estimated speed and confirm availability to a property prior to purchasing on the broadband provider's website. Providers may increase charges. The information is provided and maintained by Decision Technologies Limited. **This is indicative only and based on a 2-person household with multiple devices and simultaneous usage. Broadband performance is affected by multiple factors including number of occupants and devices, simultaneous usage, router range etc. For more information speak to your broadband provider.
Map data ©OpenStreetMap contributors.
