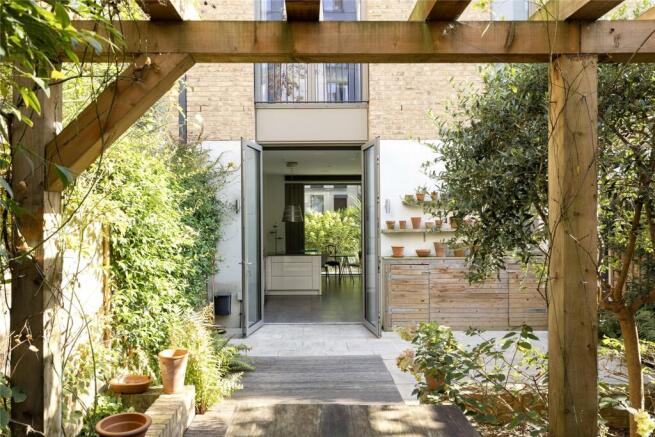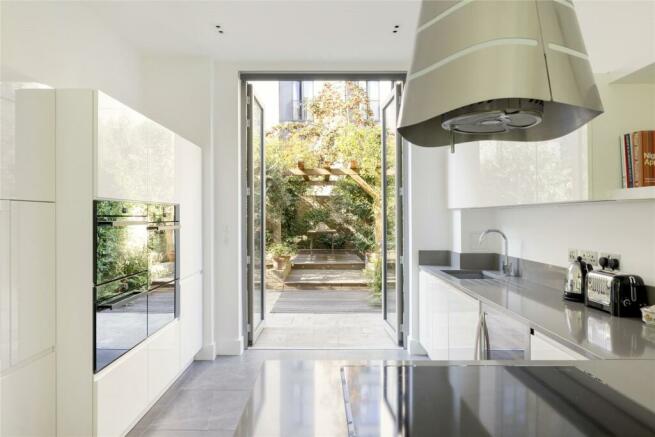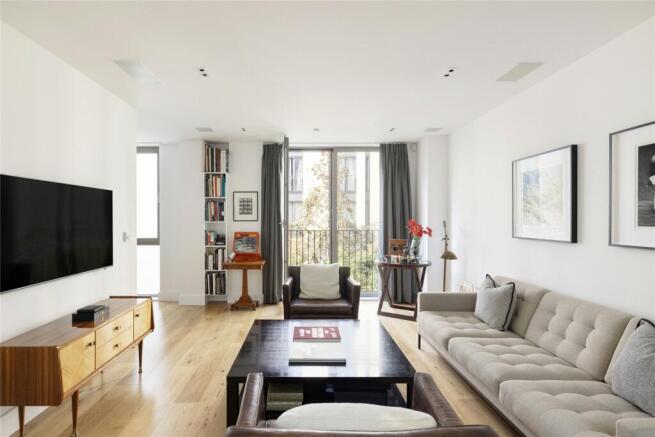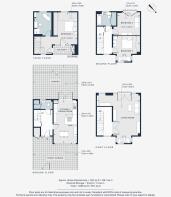Bonchurch Road, London, W10

Letting details
- Let available date:
- Now
- Deposit:
- £13,000A deposit provides security for a landlord against damage, or unpaid rent by a tenant.Read more about deposit in our glossary page.
- Min. Tenancy:
- Ask agent How long the landlord offers to let the property for.Read more about tenancy length in our glossary page.
- Let type:
- Short term
- Furnish type:
- Ask agent
- Council Tax:
- Ask agent
- PROPERTY TYPE
Terraced
- BEDROOMS
3
- BATHROOMS
2
- SIZE
1,611 sq ft
150 sq m
Key features
- Open-plan kitchen and dining room
- Reception room
- Principal bedroom suite
- Guest bedroom
- Family bathroom
- Private garden
- Balcony
- Cloakroom
- Storage space
- Royal Borough of Kensington and Chelsea
Description
On the first floor, the reception room is a peaceful affair thanks to dual-aspect fenestration softly infusing light. Wooden floors lend a subtle warmth to striking white walls – just settle on the sofa and select the ambiance of your choice courtesy of the Lutron lighting system. Around the corner, find an ideal reading nook or study space. In warmer climes, draw open the doors to the Juliet balcony or when things cool, make the most of underfloor heating.
Downstairs, the kitchen and dining room is drawn with a refreshingly minimalist palette. All glossy white cabinetry, Silestone worktops and Combair appliances, the streamlined kitchen is both ergonomic and elegant. Chrome accents and a wine cooler complete the set up. Floor-to-ceiling glazing lends a bright backdrop to the dining area, while double doors opposite open out to a private garden. As meticulously manicured as the interiors, a patio and decked area sit enclosed by a veil of flourishing greenery. Savour breakfasts on the patio, and dinner parties under the pergola.
The principal bedroom suite encompasses the third floor, with expansive wardrobes that keep the space clutter free. All neutral tones and plush carpet, its sleeping quarters make a peaceful impression. A glass door leads out to a sheltered balcony – a welcoming spot to start the day. In the en suite bathroom, dramatic dark tiling backdrops an Eclipse bathtub by Bagno Design and a rainfall shower. An additional bedroom can be found on the floor below, served by a family bathroom.
Location
Both a stepping-stone to and a breather from Portobello Road, Bonchurch Road is around the corner from its vintage stalls and dynamic energy. Stop by Layla’s Bakery on your doorstep for a coffee and buttery pastry in the morning. Stretch your legs and stroll along the Grand Union Canal or down to Westbourne Grove and browse its independent boutiques. Stop by Granger & Co or Ottolenghi for lunch. Feeling thirsty? Try the legendary pub The Cow.
Ladbroke Grove - 9 mins (Circle, Hammersmith & City)
- COUNCIL TAXA payment made to your local authority in order to pay for local services like schools, libraries, and refuse collection. The amount you pay depends on the value of the property.Read more about council Tax in our glossary page.
- Band: G
- PARKINGDetails of how and where vehicles can be parked, and any associated costs.Read more about parking in our glossary page.
- Ask agent
- GARDENA property has access to an outdoor space, which could be private or shared.
- Yes
- ACCESSIBILITYHow a property has been adapted to meet the needs of vulnerable or disabled individuals.Read more about accessibility in our glossary page.
- Ask agent
Bonchurch Road, London, W10
Add an important place to see how long it'd take to get there from our property listings.
__mins driving to your place
Notes
Staying secure when looking for property
Ensure you're up to date with our latest advice on how to avoid fraud or scams when looking for property online.
Visit our security centre to find out moreDisclaimer - Property reference NOT240285_L. The information displayed about this property comprises a property advertisement. Rightmove.co.uk makes no warranty as to the accuracy or completeness of the advertisement or any linked or associated information, and Rightmove has no control over the content. This property advertisement does not constitute property particulars. The information is provided and maintained by Domus Nova, London. Please contact the selling agent or developer directly to obtain any information which may be available under the terms of The Energy Performance of Buildings (Certificates and Inspections) (England and Wales) Regulations 2007 or the Home Report if in relation to a residential property in Scotland.
*This is the average speed from the provider with the fastest broadband package available at this postcode. The average speed displayed is based on the download speeds of at least 50% of customers at peak time (8pm to 10pm). Fibre/cable services at the postcode are subject to availability and may differ between properties within a postcode. Speeds can be affected by a range of technical and environmental factors. The speed at the property may be lower than that listed above. You can check the estimated speed and confirm availability to a property prior to purchasing on the broadband provider's website. Providers may increase charges. The information is provided and maintained by Decision Technologies Limited. **This is indicative only and based on a 2-person household with multiple devices and simultaneous usage. Broadband performance is affected by multiple factors including number of occupants and devices, simultaneous usage, router range etc. For more information speak to your broadband provider.
Map data ©OpenStreetMap contributors.





