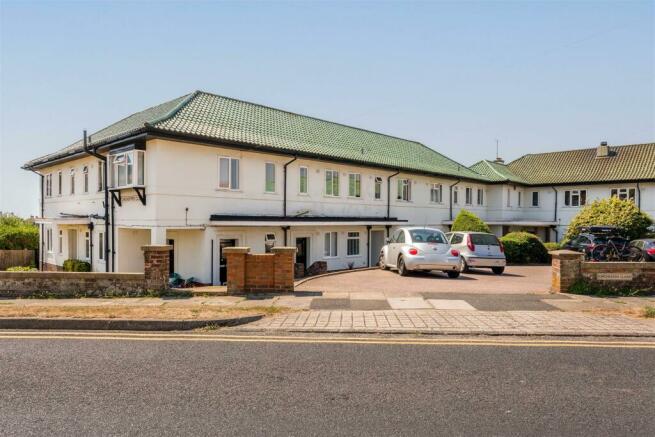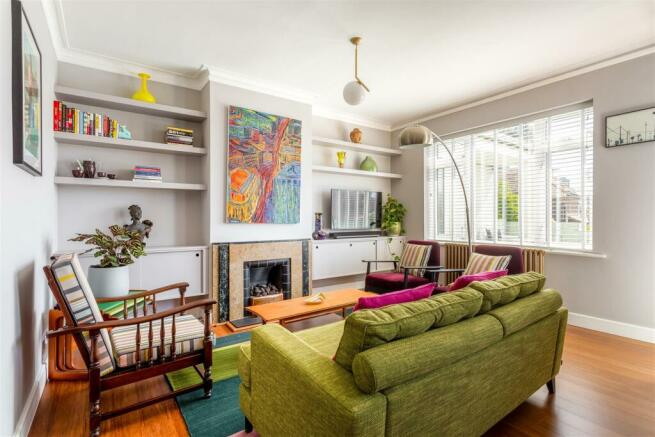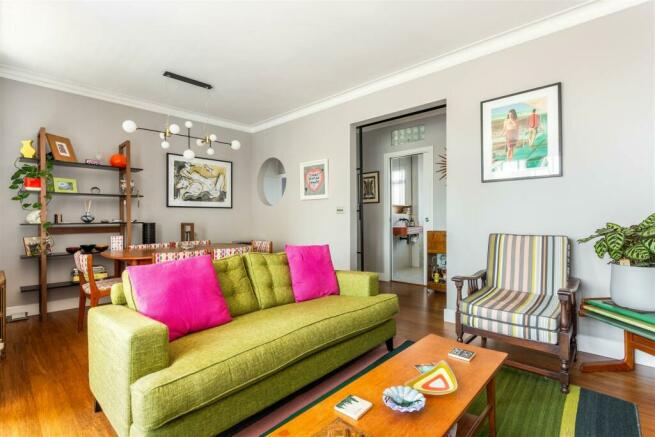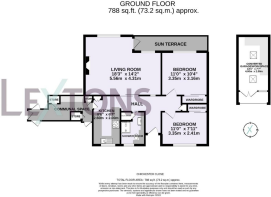
Chichester Close, Brighton

- PROPERTY TYPE
Apartment
- BEDROOMS
2
- BATHROOMS
1
- SIZE
Ask agent
Key features
- Two Bedrooms
- Large Reception Area
- Incredible Attention To Detail
- Era Specific Style
- Separate Study
- EPC Rating D
Description
As you enter the foyer of the apartment, you will notice a delightful porthole, which allows you to see the reception room giving the space a nod to seaside living. From the hall, you enter the living/dining room through Crittal-glazed sliding doors. This is a large light room with two windows to the south. An original art-deco fireplace is the room's centrepiece, and there are custom-built floating shelves in the alcoves. The space works perfectly, with a clearly defined area for the dining table. A door leads to a private south-facing terrace which is in an elevated position with glimpses of the sea and steps to the private communal garden. The property has well-maintained and landscaped gardens to both front, side and rear. The garage has been converted to make a home office/gym. Back in the apartment, two double bedrooms are exquisitely decorated and both have built-in wardrobes. The kitchen has been designed with stylish Plykea units and there is a Neff slide and hide oven, an integral Neff microwave, and a Neff electric hob. There is also an integral slimline dishwasher. The shower room is a showstopper. You enter via a built-in pocket door designed to maximise space. Above the basin, there is an elegant, custom-built storage unit with a combination of open shelves and mirrored cabinets. The shower cubicle has a fixed waterfall shower head in matt black, coupled with a matching hand-held shower fitting to match the basin taps
This beautiful interior-designed apartment in East Sussex truly is a one-off. The apartment is part of a crescent of mid-century properties and has been re-designed as a stunning contemporary home which respects the deco period of the property. The original fireplace and radiators have been restored and retained and the windows were replaced in 2006. Gorgeous bamboo flooring has been installed throughout the flat except for the bathroom giving continuity and elegance to this period property. As you enter the foyer of the apartment, you will notice a delightful porthole, which allows you to see the reception room giving the space a nod to seaside living. From the hall, you enter the living/dining room through Crittal-glazed sliding doors. This is a large light room with two windows to the south. An original art-deco fireplace is the room's centrepiece, and there are custom-built floating shelves in the alcoves. The space works perfectly, with a clearly defined area for the dining table. A door leads to a private south-facing terrace which is in an elevated position with glimpses of the sea and steps to the private communal garden. The property has well-maintained and landscaped gardens to both front, side and rear. The garage has been converted to make a home office/gym. Back in the apartment, two double bedrooms are exquisitely decorated and both have built-in wardrobes. The kitchen has been designed with stylish Plykea units and there is a Neff slide and hide oven, an integral Neff microwave, and a Neff electric hob. There is also an integral slimline dishwasher. The shower room is a showstopper. You enter via a built-in pocket door designed to maximise space. Above the basin, there is an elegant, custom-built storage unit with a combination of open shelves and mirrored cabinets. The shower cubicle has a fixed waterfall shower head in matt black, coupled with a matching hand-held shower fitting to match the basin taps, towel rail and a Crittal-style shower screen. The dark orange, art deco-inspired concrete trough sink with corrugated outer surface pattern is designed by Kast. Accenting this water feature are square, Italian terrazzo floor tiles from Boutique Stone, giving it that extra mid-century feel. A utility cupboard houses a washing machine and a separate dryer. The apartment has all new electrics, including a new consumer unit. The heating and hot water are included in the service charge and the heating is powered by an efficient and sustainable wood pellet burner.
Saltdean is known for its art deco architecture, with the most renowned example being its famous Lido. Saltdean Oval Park is just around the corner and from the apartment, you can be walking on the South Downs or the beach in no time at all. This apartment is centrally located between two parades of local shops and eateries, one on Longridge Avenue and the other on Lustrells Vale. There is a dentist, doctor, optician, and pharmacy on the doorstep too. Saltdean is well served by bus routes or access to central Brighton or Eastbourne.
When designing our home, we focused on creating a space that is stylish, practical, and relaxing. We were careful to stay true to the original spirit of this deco building while ensuring the home worked perfectly for contemporary living. We worked with an interior designer who understood our vision perfectly and we are particularly proud of the luxurious shower room in a relatively small space.
Our home office/gym in the garage conversion is truly invaluable. We installed electrics and LED ceiling light panels. The walls are insulated and lined with marine birch-faced ply panels and engineered oak flooring. Glazed French doors are revealed when you open the electric roller garage door. This space is ideal for our work from the home office, our gym needs and hobbies.
We love the location and the local walks to the beach and South Downs. We can be in the countryside in moments, but we still feel so close to Brighton and everything the city has to offer.
Brochures
Chichester Close, Brighton- COUNCIL TAXA payment made to your local authority in order to pay for local services like schools, libraries, and refuse collection. The amount you pay depends on the value of the property.Read more about council Tax in our glossary page.
- Band: B
- PARKINGDetails of how and where vehicles can be parked, and any associated costs.Read more about parking in our glossary page.
- Yes
- GARDENA property has access to an outdoor space, which could be private or shared.
- Yes
- ACCESSIBILITYHow a property has been adapted to meet the needs of vulnerable or disabled individuals.Read more about accessibility in our glossary page.
- Ask agent
Chichester Close, Brighton
Add an important place to see how long it'd take to get there from our property listings.
__mins driving to your place
Explore area BETA
Brighton
Get to know this area with AI-generated guides about local green spaces, transport links, restaurants and more.
Get an instant, personalised result:
- Show sellers you’re serious
- Secure viewings faster with agents
- No impact on your credit score
Your mortgage
Notes
Staying secure when looking for property
Ensure you're up to date with our latest advice on how to avoid fraud or scams when looking for property online.
Visit our security centre to find out moreDisclaimer - Property reference 33412669. The information displayed about this property comprises a property advertisement. Rightmove.co.uk makes no warranty as to the accuracy or completeness of the advertisement or any linked or associated information, and Rightmove has no control over the content. This property advertisement does not constitute property particulars. The information is provided and maintained by Lextons, Brighton & Hove. Please contact the selling agent or developer directly to obtain any information which may be available under the terms of The Energy Performance of Buildings (Certificates and Inspections) (England and Wales) Regulations 2007 or the Home Report if in relation to a residential property in Scotland.
*This is the average speed from the provider with the fastest broadband package available at this postcode. The average speed displayed is based on the download speeds of at least 50% of customers at peak time (8pm to 10pm). Fibre/cable services at the postcode are subject to availability and may differ between properties within a postcode. Speeds can be affected by a range of technical and environmental factors. The speed at the property may be lower than that listed above. You can check the estimated speed and confirm availability to a property prior to purchasing on the broadband provider's website. Providers may increase charges. The information is provided and maintained by Decision Technologies Limited. **This is indicative only and based on a 2-person household with multiple devices and simultaneous usage. Broadband performance is affected by multiple factors including number of occupants and devices, simultaneous usage, router range etc. For more information speak to your broadband provider.
Map data ©OpenStreetMap contributors.





