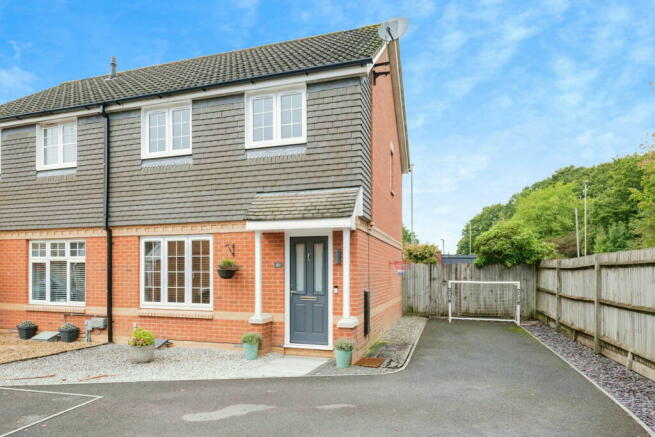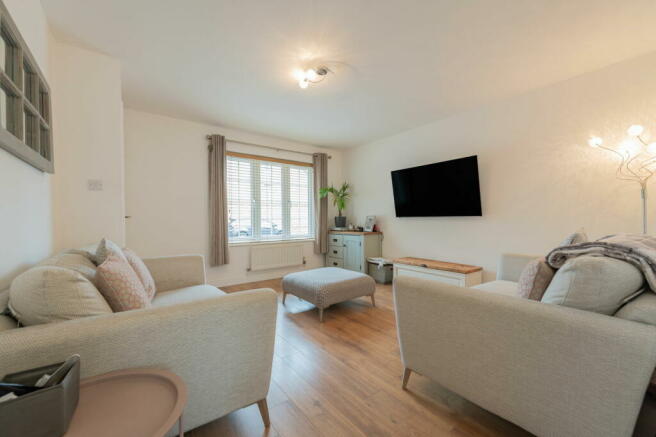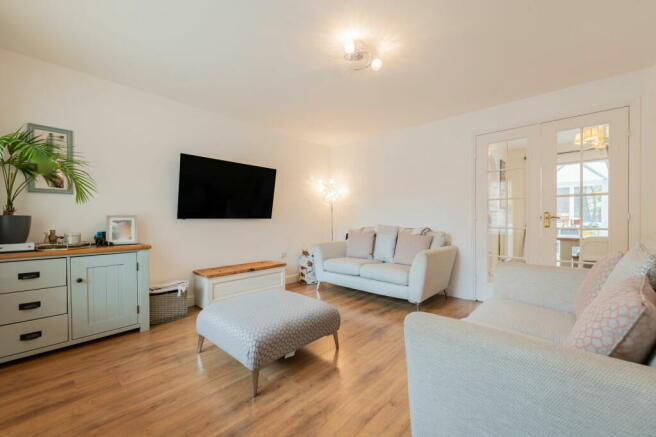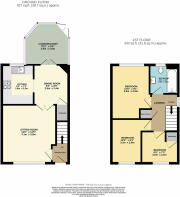Terrier Close, Grange Park, Southampton, SO30

- PROPERTY TYPE
Semi-Detached
- BEDROOMS
3
- BATHROOMS
1
- SIZE
770 sq ft
72 sq m
- TENUREDescribes how you own a property. There are different types of tenure - freehold, leasehold, and commonhold.Read more about tenure in our glossary page.
Freehold
Key features
- Spacious Semi-Detached Family Home
- Three Well Proportioned Bedrooms
- Beautifully Presented Throughout
- Free Flowing Ground Floor Accommodation
- Westerly Facing Rear Garden With Side Gated Access
- Situated Within A Cul De Sac
- Ample Off Road Parking For Multiple Vehicles
- Easy Access To Hedge End Train Station & Motorway Links
- Walking Distance To Primary & Secondary Schools
- Check Out The Exclusive Video Tour On Our Instagram Page @marcoharrisuk
Description
Welcome to Terrier Close!
Nestled in a peaceful, highly sought-after residential location, this beautifully presented three-bedroom semi-detached family home is the perfect blend of comfort and modern living.
Grange Park is a highly sought after area with buyers given its close proximity to an array of amenities and local schools. Residents can take advantage of the nearby Hedge End retail park which hosts plenty of supermarkets such as, M&S food hall, Sainsbury's and Lidl plus plenty of fast food restaurants. The property also benefits from excellent transport links, with Hedge End Station within walking distance and is well known for its easy access into London Waterloo and Winchester. Easy access to major road networks also make this a breeze for commuters.
Lovingly maintained by the current owners for over 10 years, the property has been thoughtfully modernised, ready for the next family to enjoy. As you step inside, the warm and welcoming hallway provides a cozy entrance, offering ample space to hang coats before leading you into the spacious sitting room. Bathed in natural light from a large front window, the sitting room is perfect for relaxation and gatherings, with plenty of room for multiple sofas.
The heart of this home lies in its kitchen/dining area—a bright and airy space that’s ideal for entertaining. The modern kitchen features sleek grey gloss units, natural travertine flooring, and ample room for freestanding appliances, all while seamlessly connecting with the dining area, making it easy to stay engaged with family or guests while preparing meals.
Beyond the dining room, the versatile conservatory with heating offers a fantastic additional space, currently used as a children's playroom but easily adaptable to suit your needs.
Upstairs, you’ll find three well-sized bedrooms, along with a recently refurbished family bathroom. The master bedroom comfortably fits a king size bed and boasts a convenient alcove perfect for wardrobes. The stylish bathroom, updated in the last three years, features a luxurious L-shaped bath with a rainfall shower and glass screen, offering a touch of spa-like indulgence.
Outside, the rear garden is a true highlight. This multi-tiered outdoor space has been beautifully landscaped to include a patio, decked seating area, and a lawn for children to play—an ideal space for relaxation and outdoor dining. With side gated access and ample privacy, it’s the perfect retreat for family living.
If you’re looking for a beautifully updated home in a prime location, Terrier Close is waiting to welcome you!
For more information about this property or if you'd like to arrange a viewing give us a call and ask for Sam Mansbridge who is taking care of the sale of this property.
Useful Additional Information
- Tenure: Freehold
- Vendors Position: Owners Are Looking For An Onward Purchase
- Kitchen Modernised Roughly 5 Years Ago
- Windows Replaced 3 Years Ago
- Heating: Gas Central Heating
- Local Council: Eastleigh Borough Council
- Council Tax Band: D
- Parking: Driveway For Multiple Vehicles
- Garden: Westerly Facing With Side Gated Access
- Closest Schools: Primary - Wellstead Primary School - Secondary - Wildern/Deer Park
- Public Transport: Hedge End Train Station, Bus Stop Walking Distance
Disclaimer Property Details: Whilst believed to be accurate all details are set out as a general outline only for guidance and do not constitute any part of an offer or contract. Intending purchasers should not rely on them as statements or representation of fact but must satisfy themselves by inspection or otherwise as to their accuracy. We have not carried out a detailed survey nor tested the services, appliances, and specific fittings. Room sizes should not be relied upon for carpets and furnishings. The measurements given are approximate. The lease details & charges have been provided by the owner and you should have these verified by a solicitor.
Brochures
Brochure 1- COUNCIL TAXA payment made to your local authority in order to pay for local services like schools, libraries, and refuse collection. The amount you pay depends on the value of the property.Read more about council Tax in our glossary page.
- Band: D
- PARKINGDetails of how and where vehicles can be parked, and any associated costs.Read more about parking in our glossary page.
- Driveway
- GARDENA property has access to an outdoor space, which could be private or shared.
- Private garden
- ACCESSIBILITYHow a property has been adapted to meet the needs of vulnerable or disabled individuals.Read more about accessibility in our glossary page.
- Ask agent
Terrier Close, Grange Park, Southampton, SO30
Add your favourite places to see how long it takes you to get there.
__mins driving to your place
Your mortgage
Notes
Staying secure when looking for property
Ensure you're up to date with our latest advice on how to avoid fraud or scams when looking for property online.
Visit our security centre to find out moreDisclaimer - Property reference S1089162. The information displayed about this property comprises a property advertisement. Rightmove.co.uk makes no warranty as to the accuracy or completeness of the advertisement or any linked or associated information, and Rightmove has no control over the content. This property advertisement does not constitute property particulars. The information is provided and maintained by Marco Harris, Southampton. Please contact the selling agent or developer directly to obtain any information which may be available under the terms of The Energy Performance of Buildings (Certificates and Inspections) (England and Wales) Regulations 2007 or the Home Report if in relation to a residential property in Scotland.
*This is the average speed from the provider with the fastest broadband package available at this postcode. The average speed displayed is based on the download speeds of at least 50% of customers at peak time (8pm to 10pm). Fibre/cable services at the postcode are subject to availability and may differ between properties within a postcode. Speeds can be affected by a range of technical and environmental factors. The speed at the property may be lower than that listed above. You can check the estimated speed and confirm availability to a property prior to purchasing on the broadband provider's website. Providers may increase charges. The information is provided and maintained by Decision Technologies Limited. **This is indicative only and based on a 2-person household with multiple devices and simultaneous usage. Broadband performance is affected by multiple factors including number of occupants and devices, simultaneous usage, router range etc. For more information speak to your broadband provider.
Map data ©OpenStreetMap contributors.




