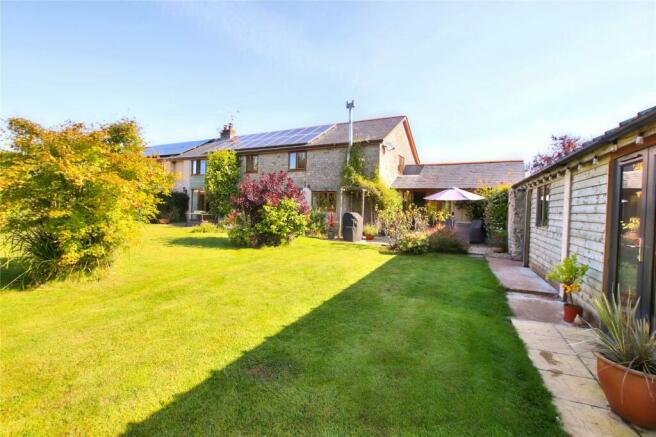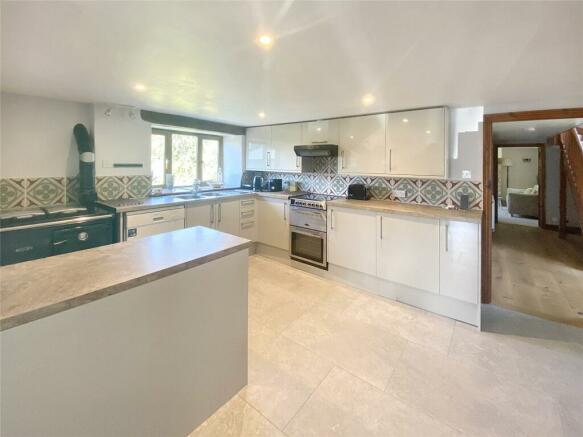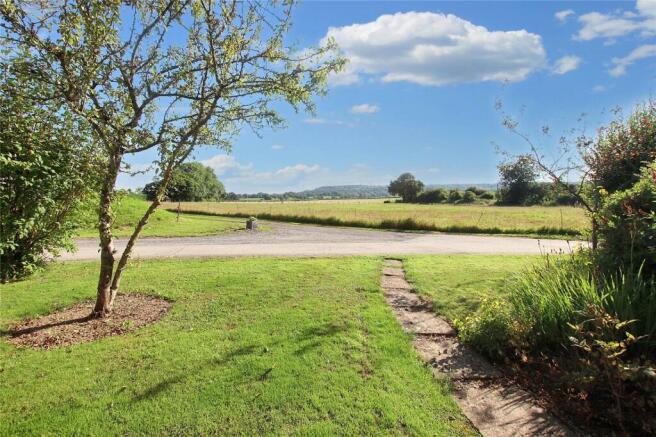
Kerswell, Cullompton, Devon, EX15

- PROPERTY TYPE
Semi-Detached
- BEDROOMS
4
- BATHROOMS
2
- SIZE
Ask agent
- TENUREDescribes how you own a property. There are different types of tenure - freehold, leasehold, and commonhold.Read more about tenure in our glossary page.
Freehold
Key features
- Semi-detached barn conversion
- Far-reaching views
- Fantastic multi-use Garden Room
- Lareg gardens
- Garage and parking
Description
DESCRIPTION
East Great Moors is a semi-detached barn conversion that is situated within a quiet rural location within the Blackdown Hills in the hamlet of Kerswell, enjoying far-reaching rural views across the countryside surrounding the property. The property accommodation comprises;
Front door into the Entrance Hall with stairs rising to the first floor and oak flooring. Cloakroom with close coupled WC and wash hand basin. A door leads into the superb Kitchen/Breakfast Room which is fitted with a matching range of wall, base and drawer units with work surface over incorporating sink unit. Integral oven with hob and extractor hood over, oil-fired Rayburn, space and plumbing for a dishwasher and fridge/freezer. There is also a further spacious Pantry cupboard. An opening leads through to the Breakfast Room which offers ample space for a table and chairs and enjoys a set of French doors leading out to the gardens and the views beyond whilst also enjoying an aspect to the front. From here, a door leads to the Utility Room fitted with further base units, space and plumbing for washing machine and tumble drier and houses the oil-fired boiler. A further door leads to the outside. From the Entrance Hall, access can be gained to the Sitting Room a spacious reception room with dual aspect – including French doors to the rear and the gardens beyond – and a central feature inglenook fireplace with bresummer beam and inset woodburning stove. An open archway leads into the Dining Room with dual rear aspect and offers a multi-use, providing a formal Dining Room or downstairs bedroom, if so required, with a door to the Entrance Hall.
From the Entrance Hall, stairs rise to the first floor landing with window to the front and Airing Cupboard. Bedroom 1 is a large double bedroom with dual aspect and a range of built-in wardrobes. En-suite fitted with matching suite comprising corner shower cubicle with inset shower, close coupled WC and wash hand basin. Family Bathroom is fitted with a matching suite comprising bath with shower over, close coupled WC and wash hand basin. Bedroom 3 is a double bedroom with rear aspect. Bedroom 2 is a large double bedroom with rear aspect. Bedroom 4 is a double bedroom with front aspect enjoying far-reaching views.
OUTSIDE
The property is approached from the village lane, leading onto a large gravelled driveway providing ample parking for multiple vehicles and leading to the large Garage with electric roller door and enjoying power and light. There is also an electric charge point to the garage. Adjoining the garage, there is a Garden Room which offers an ideal space for entertaining, with vaulted ceilings and bi-folding doors opening onto the gardens and enjoying far-reaching views. This could also be used as a home office or an annexe (subject to the neceassry consents).
To the front of the property, the gardens are predominantly laid to lawn interspersed with mature shrubs and trees. A paved pathway leads to the front door and a side access gate provides access to the rear gardens.
To the rear of the property, there is a large expanse of lawn interspersed with a variety of mature shrubs and trees. There are multiple paved patio areas providing ideal spaces for outdoor seating and entertaining, which also take full advantage of the far-reaching countryside views that surround the property. There is also a well-established Kitchen Garden which offers the ideal space for growing your own produce to use in the well-equipped Kitchen.
SERVICES & OUTGOINGS
We understand that mains electric, drainage and water are connected to the property. Oil-fired central heating. Solar panels are installed.
Council Tax: Band E - Mid Devon District Council, Phoenix House, Phoenix Lane, Tiverton, Devon EX16 6PP
DIRECTIONS
What3words:///tinsel.unite.mystified
ADDITIONAL INFORMATION
Broadband: Ultrafast broadband is available.
Mobile Coverage: Available via EE, O2, THREE and VODAFONE. For specific speeds and coverage in the area we recommend contacting your own provider.
Flooding: The property is in an area at a VERY LOW RISK.
Brochures
Particulars- COUNCIL TAXA payment made to your local authority in order to pay for local services like schools, libraries, and refuse collection. The amount you pay depends on the value of the property.Read more about council Tax in our glossary page.
- Band: E
- PARKINGDetails of how and where vehicles can be parked, and any associated costs.Read more about parking in our glossary page.
- Yes
- GARDENA property has access to an outdoor space, which could be private or shared.
- Yes
- ACCESSIBILITYHow a property has been adapted to meet the needs of vulnerable or disabled individuals.Read more about accessibility in our glossary page.
- Ask agent
Kerswell, Cullompton, Devon, EX15
Add your favourite places to see how long it takes you to get there.
__mins driving to your place



Welcome to GTH!
We are one of the largest and longest established firms of chartered surveyors, auctioneers, property specialists and letting agents in the South West, with over 180 years' experience.
Our comprehensive regional network of offices is supported by the Mayfair Office in London, which represents us in the capital. Our extensive expertise covers every aspect of property including:
- Residential sales and lettings
- Commercial property agency
- Property and land auctions
- Development land, building plots, planning, architecture and new homes
- Survey and valuation services
- Agricultural services, specialist farm and livestock sales, equestrian property and estate management
- Professional services
- Antiques auctions, regular & specialist sales and valuation services for insurance, Inheritance Tax and family division purposes
Your mortgage
Notes
Staying secure when looking for property
Ensure you're up to date with our latest advice on how to avoid fraud or scams when looking for property online.
Visit our security centre to find out moreDisclaimer - Property reference TIV240109. The information displayed about this property comprises a property advertisement. Rightmove.co.uk makes no warranty as to the accuracy or completeness of the advertisement or any linked or associated information, and Rightmove has no control over the content. This property advertisement does not constitute property particulars. The information is provided and maintained by Greenslade Taylor Hunt, Tiverton. Please contact the selling agent or developer directly to obtain any information which may be available under the terms of The Energy Performance of Buildings (Certificates and Inspections) (England and Wales) Regulations 2007 or the Home Report if in relation to a residential property in Scotland.
*This is the average speed from the provider with the fastest broadband package available at this postcode. The average speed displayed is based on the download speeds of at least 50% of customers at peak time (8pm to 10pm). Fibre/cable services at the postcode are subject to availability and may differ between properties within a postcode. Speeds can be affected by a range of technical and environmental factors. The speed at the property may be lower than that listed above. You can check the estimated speed and confirm availability to a property prior to purchasing on the broadband provider's website. Providers may increase charges. The information is provided and maintained by Decision Technologies Limited. **This is indicative only and based on a 2-person household with multiple devices and simultaneous usage. Broadband performance is affected by multiple factors including number of occupants and devices, simultaneous usage, router range etc. For more information speak to your broadband provider.
Map data ©OpenStreetMap contributors.




