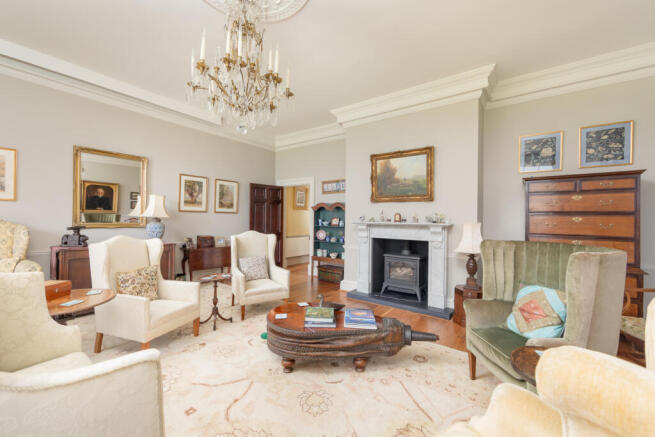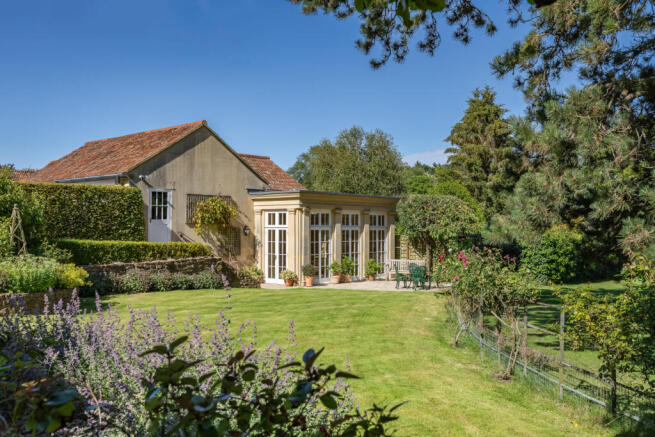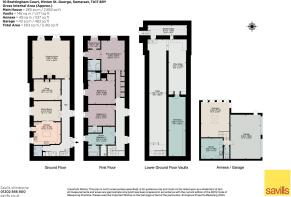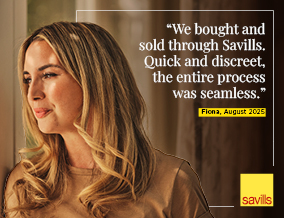
Brettingham Court, Hinton St. George, Somerset, TA17

- PROPERTY TYPE
Mews
- BEDROOMS
4
- BATHROOMS
4
- SIZE
4,423 sq ft
411 sq m
- TENUREDescribes how you own a property. There are different types of tenure - freehold, leasehold, and commonhold.Read more about tenure in our glossary page.
Freehold
Key features
- No onward chain
- Freehold house and garden
- Popular village of Hinton St George
- With school, shop and renowned Lord Poulett Arms pub
- Mews style property in attractive courtyard setting
- Attractive annexe and orangery
- EPC Rating = C
Description
Description
10 Brettingham Court is the largest of a number of properties which form an attractive courtyard around a central lawned area. This adjoins the garden and parkland of Hinton House, a fine country mansion which until 1968 was part of an estate belonging to the Earls of Poulett which extended to several hundred hectares. No. 10, originally designed by Matthew Brettingham, was remodelled by Sir John Soane at the end of the 18th century. The property is listed Grade II and is understood to have been formerly the office and residence of the Estate Manager.
During the 20th century the building was converted into mews style residences and No.10 can be approached either through an elegant archway, or separately to the rear. No. 10 occupies the south east corner, the building being built of a warm coloured Ham stone and providing spacious accommodation over two floors, also with a substantial vaulted basement. From the courtyard access, steps lead up to double doors which open into the reception hall with stairs to the first floor, a cloakroom and access to the lower ground floor. Off the hall is the dining room with hard wood floor, high ceilings and pocket doors opening to reveal the kitchen. The kitchen is well appointed, also with hard wood flooring and a central island unit. A pair of elegant glazed doors open to the rear garden. Further along the hall is the snug with fireplace and book cases, hard wood floor and beyond that is the fine drawing room with large sash windows and French doors flooding the room with light and making the most of the lovely views over parkland and Hinton House. On the first floor is a bright landing leading to a spacious principal suite with a dressing room and en suite shower room also with elevated views of the gardens and parkland. There are three further bedrooms, all en suite, bedroom four doubling as a study.
Back on the ground floor a trap door from the hall opens to a timber staircase leading down to the extensive brick vaulted basement. Currently this space includes a wine tasting room and a useful workshop/storage area. There is access from here to the garden.
Outside
From the guest parking area to the north, access is via the old archway which opens into an immaculately kept communal garden area incorporating a neatly mown circular lawn. Immediately outside No.10 is a small private terrace with steps up to the front door. To the east a separate driveway provides access to parking and a triple garage with integrated pedestrian door to the garden. Attached to the rear of the garage is an attractive studio room with a kitchenette and shower room. Wooden steps down from here open into a splendid Orangery room with elegant stone floor, glazed ceiling lantern and floor to ceiling windows flooding the room with light. A gate from the parking area gives access to the garden where a gravelled path leads to a spacious, old stone terrace outside the kitchen on the east side and this wraps around to the south side, also providing steps down to the basement. In the other direction the path leads to steps and down to another terrace immediately outside the Orangery. The gardens have been thoughtfully landscaped, with mature trees and shrubs providing colour and interest, together with a parterre and box hedging. To the south is a spacious level lawn with attractive estate railings providing the boundary to the open parkland beyond.
Service Charge
£350.00 per annum (Brettingham Court Residents Association)
Leasehold 999 years (Communal Grounds).
Footpaths, Rights of Way and Easements
The property is offered subject to and with the benefit of all rights of way, both public and private, all wayleaves, easements and other rights whether or not specifically referred to.
Location
10 Brettingham Court is located close to the heart of Hinton St George which consists predominantly of pretty, period Ham stone houses and cottages, a pre-school and primary school, parish church, village hall, community shop and post office and the ever popular Lord Poulett Arms public house.
The nearby towns of Yeovil, Crewkerne, Sherborne, Taunton and Chard each have an excellent variety of shopping, educational, recreational and cultural facilities and there is a Waitrose supermarket and mainline railway station with a service to London Waterloo in Crewkerne.
The A303 lies to the North at South Petherton and provides a good route to London and the Home Counties.
The area is also served by an excellent range of independent schools including Perrott Hill, Hazelgrove, Millfield, Leweston and the Sherborne Schools.
Sporting facilities in the area include golf at Sherborne and Yeovil, horse racing at Exeter, Wincanton and Bath.
Water sports are available on the magnificent Jurassic Coast, a UNESCO World Heritage Site or Sutton Bingham reservoir to the South of Yeovil.
Square Footage: 4,423 sq ft
Directions
Approaching westwards on the A303 proceed to the Hayes End roundabout near South Petherton and take the second exit signed to Lopen. Pass the Esso petrol station and continue for about one mile until the Lopen roundabout. Turn left signed to Hinton St George and proceed through Lopen village. At the end of the village turn right and continue into Hinton St George village. At the crossroads turn right into the High Street passing the Lord Poulett public house on the right. Continue for 100 yards then bear left into West St at the memorial. Take the next left into Abbey Street. At the end then turn right into Brettingham Court. Continue to the parking area under the Cedar tree. Walk through the archway and into the Courtyard. Number 10 is in the south east corner to the left hand side.
Brochures
Web Details- COUNCIL TAXA payment made to your local authority in order to pay for local services like schools, libraries, and refuse collection. The amount you pay depends on the value of the property.Read more about council Tax in our glossary page.
- Band: G
- PARKINGDetails of how and where vehicles can be parked, and any associated costs.Read more about parking in our glossary page.
- Yes
- GARDENA property has access to an outdoor space, which could be private or shared.
- Yes
- ACCESSIBILITYHow a property has been adapted to meet the needs of vulnerable or disabled individuals.Read more about accessibility in our glossary page.
- Ask agent
Brettingham Court, Hinton St. George, Somerset, TA17
Add an important place to see how long it'd take to get there from our property listings.
__mins driving to your place
Get an instant, personalised result:
- Show sellers you’re serious
- Secure viewings faster with agents
- No impact on your credit score
Your mortgage
Notes
Staying secure when looking for property
Ensure you're up to date with our latest advice on how to avoid fraud or scams when looking for property online.
Visit our security centre to find out moreDisclaimer - Property reference WBS240154. The information displayed about this property comprises a property advertisement. Rightmove.co.uk makes no warranty as to the accuracy or completeness of the advertisement or any linked or associated information, and Rightmove has no control over the content. This property advertisement does not constitute property particulars. The information is provided and maintained by Savills, Wimborne. Please contact the selling agent or developer directly to obtain any information which may be available under the terms of The Energy Performance of Buildings (Certificates and Inspections) (England and Wales) Regulations 2007 or the Home Report if in relation to a residential property in Scotland.
*This is the average speed from the provider with the fastest broadband package available at this postcode. The average speed displayed is based on the download speeds of at least 50% of customers at peak time (8pm to 10pm). Fibre/cable services at the postcode are subject to availability and may differ between properties within a postcode. Speeds can be affected by a range of technical and environmental factors. The speed at the property may be lower than that listed above. You can check the estimated speed and confirm availability to a property prior to purchasing on the broadband provider's website. Providers may increase charges. The information is provided and maintained by Decision Technologies Limited. **This is indicative only and based on a 2-person household with multiple devices and simultaneous usage. Broadband performance is affected by multiple factors including number of occupants and devices, simultaneous usage, router range etc. For more information speak to your broadband provider.
Map data ©OpenStreetMap contributors.





