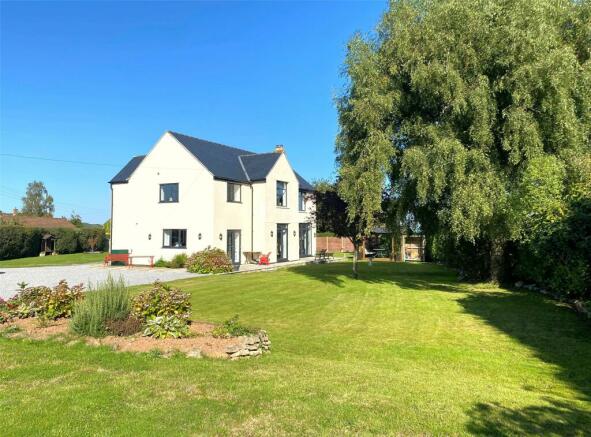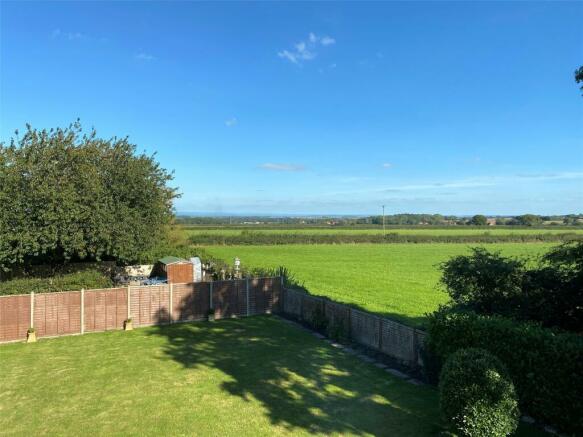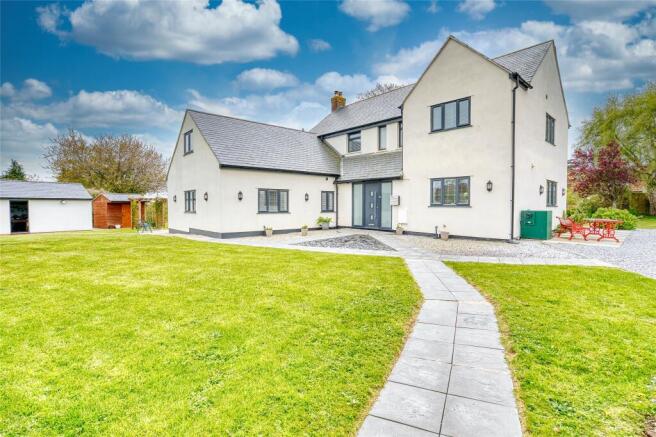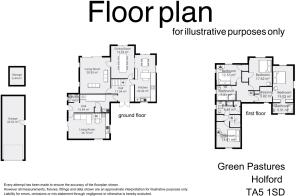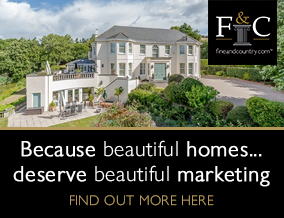
Holford, Bridgwater, Somerset, TA5

- PROPERTY TYPE
Detached
- BEDROOMS
4
- BATHROOMS
3
- SIZE
Ask agent
- TENUREDescribes how you own a property. There are different types of tenure - freehold, leasehold, and commonhold.Read more about tenure in our glossary page.
Freehold
Key features
- Impressive detached family home
- Quantock hills village
- Self contained annexe with useful income
- Renovated, extended and improved
- 2 Reception rooms & fitted kitchen/breakfast room
- Separate utility room & cloakroom
- 3 double bedrooms (en-suite) & family bathroom
- Double lenght garage & excellent parking facilities
- Large surrounding gardens
Description
The property has been completely transformed from a modest 1930s detached house into an impressive contemporary home that offers generously proportioned and versatile accommodation enjoying delightful views over the surrounding countryside. There is a useful income provided by taking advantage of the Airbnb trade letting the annexe which is equally suitable to house a dependant relative or to incorporate into the main house.
Green Pastures was extended, renovated and remodelled between 2019 and 2021 which included replacing the roof, new kitchen, bathrooms, oil fired central heating system, double glazing, re wiring, building the attached annexe, re-rendering and complete decoration and floor coverings throughout. The property is convenient for both the county town of Taunton and Bridgwater, is within a few miles of the coast and close to superb woodland and moorland walks which have been designated as an area of outstanding natural beauty.
It will become evident on inspection that the vendors take a particular pride in the presentation of their home and the beautifully presented accommodation is arranged over two floors in brief comprising; double glazed entrance door to a spacious reception hall with built in double cupboard and tiled flooring, double aspect sitting room with double glazed doors to garden, fireplace with inset woodburner on a slate hearth and door to a separate dining room again with double glazed doors to garden and glazed double doors to a superb triple aspect kitchen/breakfast room again with double glazed doors to garden and fitted with an excellent range of high gloss grey coloured base and wall units with peninsular bar and plinth lighting, marble effect working surfaces, one and a half bowl single drainer sink unit with mixer tap, range cooker with glass splashback, extractor canopy, integrated dishwasher, part tiled surrounds and tiled floor. There is a separate utility room off the reception hall fitted with a stainless steel single drainer sink unit with mixer tap, base and wall units with roll edge working surfaces, plumbing for washing machine and tumble dryer vent, walk in linen cupboard, laminate flooring, double glazed door to outside and connecting door to an adjoining self contained annexe and door to a part tiled separate W.C with two piece white suite and tiled floor.
A carpeted staircase from the reception hall leads to the first floor landing off which there is a part tiled family bathroom fitted with a four piece white and chrome suite to include a separate shower enclosure and with tiled floor. There are three double bedrooms with built in wardrobes with the principal room being a lovely double aspect room with dressing area and a part tiled en-suite shower room fitted with a three piece white and chrome suite and tiled floor.
ANNEXE
The attached annexe offers beautifully presented self contained double glazed accommodation with independent electric heating and is arranged over two floors with its own private entrance in brief comprising; open plan double aspect living room with fitted kitchen to one end with integrated appliances and double glazed doors to outside. A staircase gives access to the first floor where there is a double bedroom and shower room fitted with a three piece white and chrome suite.
Services Mains water, electric & drainge. Oil fired central heating
OUTSIDE
The property is approached through double gates onto a large gravelled forecourt providing excellent parking and turning facilities. There is also a separate entrance to a double length garage with parking in front and with personal door to the garden. The house stands proudly in well maintained surrounding level gardens laid predominantly to lawns with flower and shrub borders, inset trees, paved terraces and a covered timber decked gazebo. Within the gardens there is a timber garden shed, enclosed recycling area and there is also potential to build a separate dwelling subject to the usual planning permission.
SERVICES
Mains water, drainage and electricity. Oil fired central heating.
From Williton proceed on the A39 towards Bridgwater passing through the villages of West Quantoxhead and Kilve. As you enter the village of Holford take the first left turn into Portway Lane and the property will be found immediately on the right.
Brochures
Particulars- COUNCIL TAXA payment made to your local authority in order to pay for local services like schools, libraries, and refuse collection. The amount you pay depends on the value of the property.Read more about council Tax in our glossary page.
- Band: F
- PARKINGDetails of how and where vehicles can be parked, and any associated costs.Read more about parking in our glossary page.
- Yes
- GARDENA property has access to an outdoor space, which could be private or shared.
- Yes
- ACCESSIBILITYHow a property has been adapted to meet the needs of vulnerable or disabled individuals.Read more about accessibility in our glossary page.
- Ask agent
Holford, Bridgwater, Somerset, TA5
Add an important place to see how long it'd take to get there from our property listings.
__mins driving to your place
Get an instant, personalised result:
- Show sellers you’re serious
- Secure viewings faster with agents
- No impact on your credit score
Your mortgage
Notes
Staying secure when looking for property
Ensure you're up to date with our latest advice on how to avoid fraud or scams when looking for property online.
Visit our security centre to find out moreDisclaimer - Property reference MIN240195. The information displayed about this property comprises a property advertisement. Rightmove.co.uk makes no warranty as to the accuracy or completeness of the advertisement or any linked or associated information, and Rightmove has no control over the content. This property advertisement does not constitute property particulars. The information is provided and maintained by Fine & Country, Minehead. Please contact the selling agent or developer directly to obtain any information which may be available under the terms of The Energy Performance of Buildings (Certificates and Inspections) (England and Wales) Regulations 2007 or the Home Report if in relation to a residential property in Scotland.
*This is the average speed from the provider with the fastest broadband package available at this postcode. The average speed displayed is based on the download speeds of at least 50% of customers at peak time (8pm to 10pm). Fibre/cable services at the postcode are subject to availability and may differ between properties within a postcode. Speeds can be affected by a range of technical and environmental factors. The speed at the property may be lower than that listed above. You can check the estimated speed and confirm availability to a property prior to purchasing on the broadband provider's website. Providers may increase charges. The information is provided and maintained by Decision Technologies Limited. **This is indicative only and based on a 2-person household with multiple devices and simultaneous usage. Broadband performance is affected by multiple factors including number of occupants and devices, simultaneous usage, router range etc. For more information speak to your broadband provider.
Map data ©OpenStreetMap contributors.
