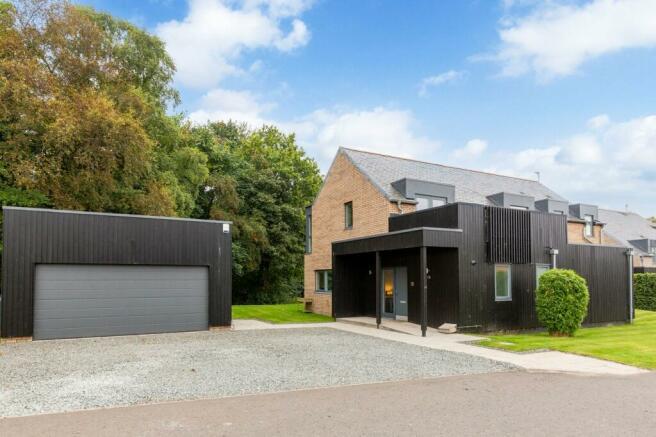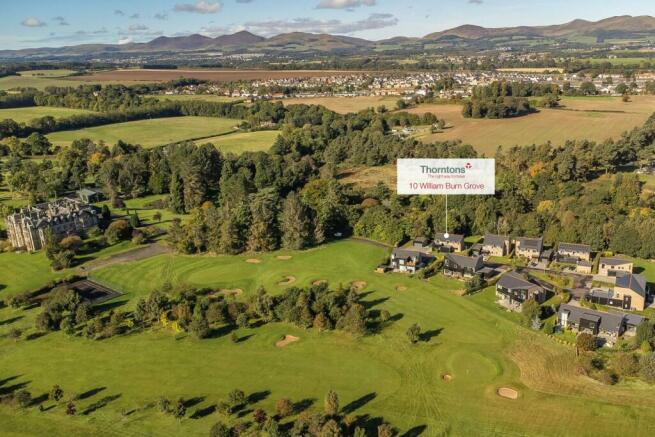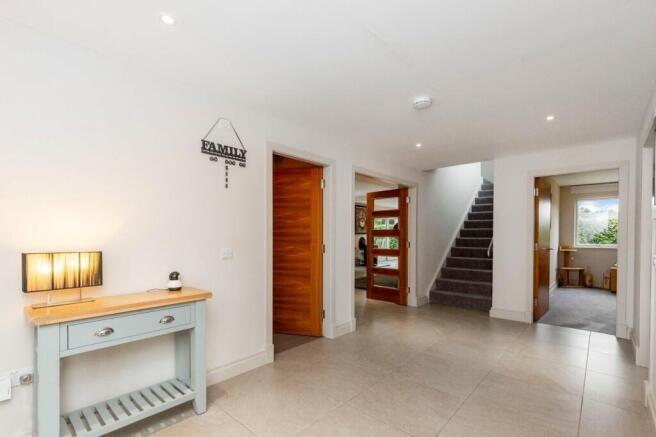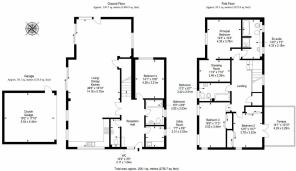
William Burn Grove, Rosewell, EH24

- PROPERTY TYPE
Detached
- BEDROOMS
4
- BATHROOMS
3
- SIZE
Ask agent
- TENUREDescribes how you own a property. There are different types of tenure - freehold, leasehold, and commonhold.Read more about tenure in our glossary page.
Freehold
Key features
- Stunning architect-designed detached house
- Part of an exclusive and secluded development
- Highly picturesque setting by Rosewell village
- Immaculate interiors finished to luxury standards
- Open-plan kitchen/living/dining room with:
- A cosy multi-fuel stove, Multi-aspect windows
- A high-spec integrated kitchen with access to the garden
- Private roof terrace with lovely views
- 4 Bedrooms
- 3 Bathrooms
Description
Immaculately presented and finished to exceptionally high standards, this contemporary four-bedroom detached house is a stunning family home in a magnificent location, which offers a truly picturesque lifestyle, as well as substantial accommodation, extensive private parking, and beautiful landscaped gardens.
This architect-designed four-bedroom detached house forms part of an exclusive development, which has a secluded setting by Whitehill House Golf Course near the village of Rosewell. Encircled by a forest and the surrounding countryside, it is an inspiring locale that offers peace and tranquillity, all whilst being within convenient reach of amenities and schools, as well as Edinburgh city centre. Designed to maximise space and light, the executive home further boasts an impressive open-plan reception area, along with a stylish kitchen and multiple bathrooms. Meeting all the needs of modern families, it offers the very best in luxury living.
Entrance – Step inside your new family home
The home has a significant footprint, with an attractive and unique façade brimming with instant appeal. Stepping inside, a roomy reception hall provides an outstanding first impression and a glimpse of what to expect from the pristine interiors. It also comes with a handy WC.
Reception rooms – Open-plan living at its finest
The kitchen, living and dining room share an incredible open-plan layout, with a substantial footprint providing enough space for all your furnishing needs, including a significant dining table. It also boasts an impressive selection of multi-aspect windows, as well as glazed doors opening out into the rear garden – perfect for families and entertaining in the summer months. Inviting and homely, it is finished with neutral décor and a tiled floor for an elegant and minimalist-inspired style. A multi-fuel stove together with underfloor heating ensure a cosy living environment all year round.
Kitchen – A high-specification kitchen
Cleverly zoned, the kitchen has a high-specification design, providing a wealth of cabinet storage in wood effect, alongside sweeping worksurfaces. It is sophisticated and practical, and is sure to appeal to food lovers. Furthermore, the fashionable aesthetic is further enhanced by a suite of integrated appliances, creating a desirable streamlined finish (five-burner gas hob, extractor hood, Siemens oven and microwave, fridge/freezer, and dishwasher). A separate utility room offers a discreet space for laundry.
Bedrooms – Four large bedrooms and high levels of luxury
The four bedrooms are all large doubles, finished with on-trend decoration and plush carpeting for maximum comfort. Bedrooms one, two, and three are on the first floor, all coming equipped with built-in wardrobes. Bedroom four, on the other hand, is at ground level, providing an easily accessible and versatile space that could alternatively be used as an office or as an additional living area.
Adding to the home’s luxury appeal, the expansive principal suite further boasts a walk-in dressing room and an exceptional five-piece en-suite bathroom, fitted with a towel radiator, a washbasin, a toilet, a bidet, a shower cubicle, and a bath. The dual-aspect second bedroom also enjoys French doors extending out onto a private roof terrace that offers lovey leafy views and a southeast-facing aspect – perfect for relaxing in the sun.
Bathrooms – Multiple bathrooms for convenience
In addition to the WC and en-suite, the home also benefits from two family bathrooms, each located on the ground and first floors for optimal convenience. Both come with overhead showers and both are finished to exacting standards, with premium fixtures and fittings and attractive tile work. The first-floor bathroom also features a four-piece suite, which includes a bidet and a double-ended bathtub.
The property has gas central heating, supplemented by underfloor heating on the ground floor, and double glazing for year-round comfort.
Garden & Parking – A wealth of outdoor space
The home is enveloped by manicured gardens, alongside a backdrop of mature trees which ensure excellent privacy. The rear garden is particularly impressive, providing families with a wealth of outdoor space. It features a sprawling lawn and a neat patio area for summer dining, offering peace and tranquillity and lots of sun throughout the day. Ample private parking is also assured thanks to a multi-car driveway and a detached double garage.
Extras: all fitted floor and window coverings, light fittings, integrated kitchen appliances, a washing machine, and a fridge to be included in the sale.
Area
Rosewell, Midlothian
Rosewell offers an idyllic village lifestyle in a rural setting, whilst being well placed for easy commuting to both Edinburgh (less than 10 miles away) and the Borders. Surrounded by open countryside at the foot of the Pentland Hills, this thriving village enjoys good local amenities, with more extensive shopping available in the neighbouring towns of Dalkeith, Lasswade and Bonnyrigg. Many pleasant walks can be enjoyed in the surrounding area including the Roslin Glen Country Park, which takes in the sights of the historic Rosslyn chapel, and the Penicuik-Dalkeith cycle path. Indoor leisure pursuits can be found at The Lasswade Centre in Bonnyrigg, which offers a swimming pool with a hydrotherapy suite, a state-of-the-art gym, and a programme of fitness classes, or for the golf enthusiast, Whitehill House Golf Course and Glencorse Golf Course are just a short drive away. Nursery and primary schooling is provided locally at Rosewell Primary School, followed by secondary education at award-winning Lasswade High School Centre. The City Bypass is within easy reach, providing access to the M8/M9 motorway networks and Edinburgh International Airport. The village is also served by regular bus links to and from the city centre via neighbouring towns and villages.
Brochures
Brochure 1- COUNCIL TAXA payment made to your local authority in order to pay for local services like schools, libraries, and refuse collection. The amount you pay depends on the value of the property.Read more about council Tax in our glossary page.
- Band: H
- PARKINGDetails of how and where vehicles can be parked, and any associated costs.Read more about parking in our glossary page.
- Yes
- GARDENA property has access to an outdoor space, which could be private or shared.
- Yes
- ACCESSIBILITYHow a property has been adapted to meet the needs of vulnerable or disabled individuals.Read more about accessibility in our glossary page.
- Ask agent
Energy performance certificate - ask agent
William Burn Grove, Rosewell, EH24
Add an important place to see how long it'd take to get there from our property listings.
__mins driving to your place
Your mortgage
Notes
Staying secure when looking for property
Ensure you're up to date with our latest advice on how to avoid fraud or scams when looking for property online.
Visit our security centre to find out moreDisclaimer - Property reference 28160318. The information displayed about this property comprises a property advertisement. Rightmove.co.uk makes no warranty as to the accuracy or completeness of the advertisement or any linked or associated information, and Rightmove has no control over the content. This property advertisement does not constitute property particulars. The information is provided and maintained by Thorntons Property Services, Bonnyrigg. Please contact the selling agent or developer directly to obtain any information which may be available under the terms of The Energy Performance of Buildings (Certificates and Inspections) (England and Wales) Regulations 2007 or the Home Report if in relation to a residential property in Scotland.
*This is the average speed from the provider with the fastest broadband package available at this postcode. The average speed displayed is based on the download speeds of at least 50% of customers at peak time (8pm to 10pm). Fibre/cable services at the postcode are subject to availability and may differ between properties within a postcode. Speeds can be affected by a range of technical and environmental factors. The speed at the property may be lower than that listed above. You can check the estimated speed and confirm availability to a property prior to purchasing on the broadband provider's website. Providers may increase charges. The information is provided and maintained by Decision Technologies Limited. **This is indicative only and based on a 2-person household with multiple devices and simultaneous usage. Broadband performance is affected by multiple factors including number of occupants and devices, simultaneous usage, router range etc. For more information speak to your broadband provider.
Map data ©OpenStreetMap contributors.





