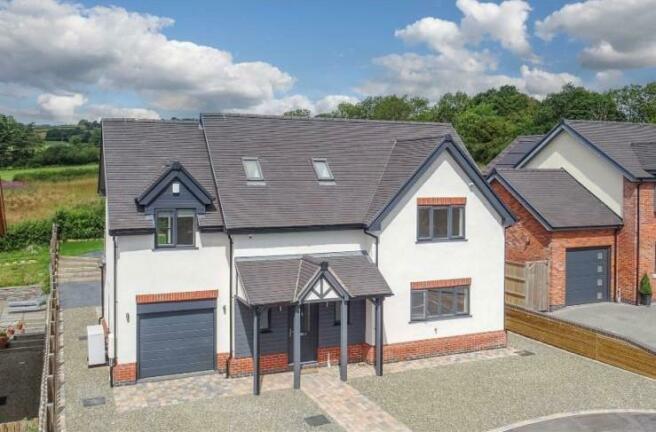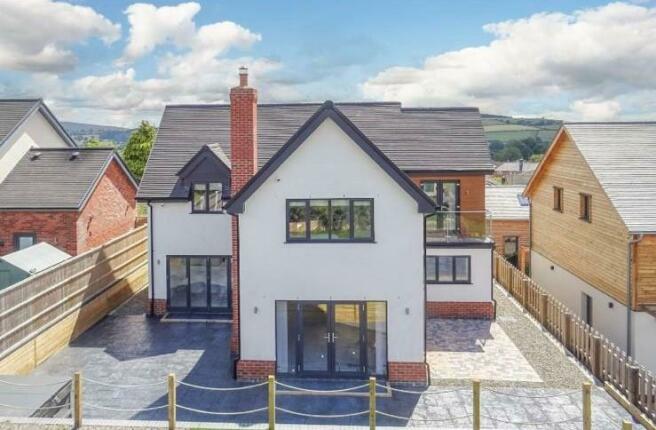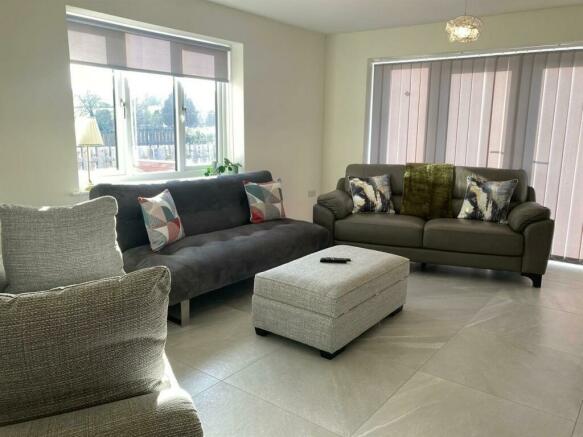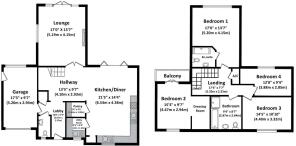
6 The Leys, Lavender Bank, Bishops Castle

- PROPERTY TYPE
Detached
- BEDROOMS
4
- BATHROOMS
2
- SIZE
Ask agent
- TENUREDescribes how you own a property. There are different types of tenure - freehold, leasehold, and commonhold.Read more about tenure in our glossary page.
Freehold
Key features
- Premier edge of town setting
- 4 bedroms,1 en suite
- Luxury new build with guarantee
- NO UPWARD CHAIN
- High quality finish and appliances
- Excellent views from landscaped gardens
- Bedroom balcony views
Description
General Remarks - 6 The Leys has been recently constructed to a high standard by a private developer and is available with a building guarantee and is designed to be energy efficient.
The luxurious family house combines contemporary design with an exceptional finish, situated on a premier edge of town position on an exclusive small development of just 9 self build homes. It offers well proportioned accommodation throughout its 4 double bedrooms, one with en-suite and external balcony with fabulous views. Family bathroom, open plan dining/kitchen, well equipped with superior appliances and fittings and bi-fold doors to a private terrace. Spacious lounge with feature brick fireplace, log burner and doors out to the landscaped gardens. The pantry, utility and cloaks/WC, complete the internal accommodation with access to the integral single garage.
Outside to the front, is a gravelled drive and pavioured path whilst to the rear is a large private terrace ideal for al fresco dining with steps leading to the landscaped garden with low maintenance artificial lawn separated by a path and bordered by panel and picket fencing and mature hedging.
Situation - The Leys is an exclusive private development set on the edge of this historic market town. Whilst it backs onto fields with country views, it is still conveniently located within walking distance of the town centre.
Steeped in history, Bishops Castle has a vibrant community and acts as an important service provider to the outlying rural areas, much of which is designated as being of outstanding natural beauty. The town boasts a good range of amenities including doctors and dental surgery, primary school and secondary school, shops, post office, pubs, restaurants and even a brewery. A wider range of services are available at nearby Shrewsbury and Ludlow which provide access to the national rail and motorway network.
Accommodation - The property offers ample space for family and entertaining endeavours with its open plan layout integrating the lounge, dining area, kitchen and hall seamlessly. All fittings are of a high quality with kitchen and bathrooms finished to a high standard. Each bedroom is well appointed with a master en-suite and also boasts a private balcony with excellent views to the second bedroom.
Reception Lobby - 3.07m x 2.36m (10'1" x 7'9") - Composite entrance door and tiled floor.
Cloaks/Wc - With a white and grey suite and tiled floor.
Hallway - An open tiled area leading to:
Kitchen/Diner - 6.30m x 4.50m (20'8" x 14'9") - The hub of the house with quality integrated appliances and fittings, island unit and breakfast bar, induction hob, dishwasher, double oven, tiled floor, views to the front and bi-fold doors to the rear terrace.
Utility - 1.70m x 1.63m (5'7" x 5'4") - Hardwearing floor, sink and space for appliances.
Pantry - 1.63m x 1.28 (5'4" x 4'2") -
Lounge - 5.26m x 4.04m (17'3" x 13'3") - Double doors from the hall with brick fireplace inset with wood stove and French doors to the outside and tiled floor.
A staircase rises from the hall to the galleried first floor landing with glass balustrade and access to:
Bedroom 1 - 5.26m x 4.04m (17'3" x 13'3") - A beautifully light room with country views.
En-Suite Shower Room - Finished with premium fixtures and fittings.
Bedroom 2 - 4.27m'1.52m x 4.80m (14''5" x 15'9" ) - A lovely room with deep wardrobes and a stunning walk-out balcony.
Bedroom 3 - 4.29m x 3.33m (14'1" x 10'11") - A well appointed bedroom and views to the front.
Bedroom 4 - 4.39m x 2.87m (14'5" x 9'5") - Another comfortable room with rear yard views over filelds.
Bathroom - 2.87m x 2.46m (9'5" x 8'1") - With contemporary suite of bath, shower, sink and WC.
Garage - 5.31m x 2.87m (17'5" x 9'5") - Accessed by up and over doors and personel door into the lobby.
Outside - The front is approached by a gravelled drive to the garage and a pavioured path to the front. Paths lead down the side to a large and extremely private terrace, ideal for entertaining and with two access points back to the house. Steps lead up to the landscaped garden, laid with low maintenance, high quality artificial grass with a central path and fence and hedging borders.
Services - We understand mains water, electricity and drainage are connected. An air source heat pump provides hot water to the underfloor heating and radiators which have zone controlled thermostats. Double-glazed windows and doors. Broadband estimated standard speed 16Mps superfast 58Mps
PLEASE NOTE: None of the services or installations have been tested by the Agents.
Tenure - We understand the property to be freehold.
Council Tax - Band E - Shropshire Council.
Viewing - Strictly through the Agents: Halls, 33b Church Street, Bishops Castle, SY9 5DA. Telephone: .
Directions - Turn up Kerry Lane between the church and The Six Bells and after 500 metres turn left onto Lavender Bank, proceed to the end and keep turning right into The Leys.
Money Laundering Regulations - On putting forward an offer to purchase, you will be required to provide evidence of funding together with adequate identification to prove your identity within the terms of the Money Laundering Regulations (MLR 2017) E.G. Passport or photographic driving license and recent utility bill.
Brochures
6 The Leys, Lavender Bank, Bishops CastleBrochure- COUNCIL TAXA payment made to your local authority in order to pay for local services like schools, libraries, and refuse collection. The amount you pay depends on the value of the property.Read more about council Tax in our glossary page.
- Band: E
- PARKINGDetails of how and where vehicles can be parked, and any associated costs.Read more about parking in our glossary page.
- Yes
- GARDENA property has access to an outdoor space, which could be private or shared.
- Yes
- ACCESSIBILITYHow a property has been adapted to meet the needs of vulnerable or disabled individuals.Read more about accessibility in our glossary page.
- Ask agent
6 The Leys, Lavender Bank, Bishops Castle
Add your favourite places to see how long it takes you to get there.
__mins driving to your place




Halls are one of the oldest and most respected independent firms of Estate Agents, Chartered Surveyors, Auctioneers and Valuers with offices covering Shropshire, Worcestershire, Mid-Wales, the West Midlands and neighbouring counties, and are ISO 9000 fully accredited.
Your mortgage
Notes
Staying secure when looking for property
Ensure you're up to date with our latest advice on how to avoid fraud or scams when looking for property online.
Visit our security centre to find out moreDisclaimer - Property reference 33413087. The information displayed about this property comprises a property advertisement. Rightmove.co.uk makes no warranty as to the accuracy or completeness of the advertisement or any linked or associated information, and Rightmove has no control over the content. This property advertisement does not constitute property particulars. The information is provided and maintained by Halls Estate Agents, Bishops Castle. Please contact the selling agent or developer directly to obtain any information which may be available under the terms of The Energy Performance of Buildings (Certificates and Inspections) (England and Wales) Regulations 2007 or the Home Report if in relation to a residential property in Scotland.
*This is the average speed from the provider with the fastest broadband package available at this postcode. The average speed displayed is based on the download speeds of at least 50% of customers at peak time (8pm to 10pm). Fibre/cable services at the postcode are subject to availability and may differ between properties within a postcode. Speeds can be affected by a range of technical and environmental factors. The speed at the property may be lower than that listed above. You can check the estimated speed and confirm availability to a property prior to purchasing on the broadband provider's website. Providers may increase charges. The information is provided and maintained by Decision Technologies Limited. **This is indicative only and based on a 2-person household with multiple devices and simultaneous usage. Broadband performance is affected by multiple factors including number of occupants and devices, simultaneous usage, router range etc. For more information speak to your broadband provider.
Map data ©OpenStreetMap contributors.





