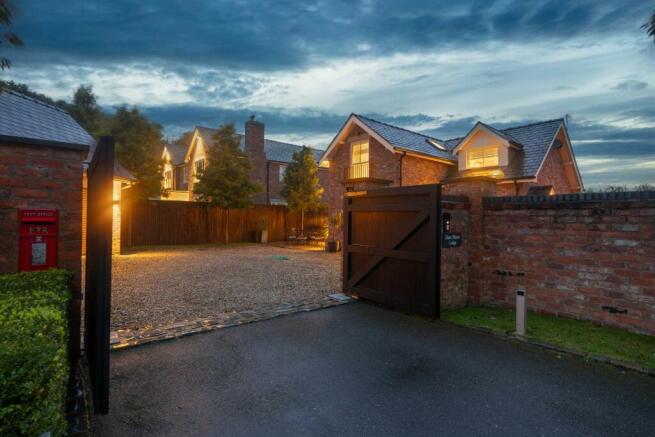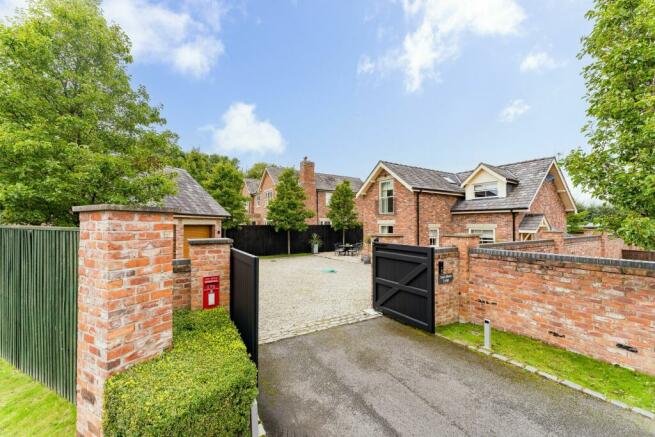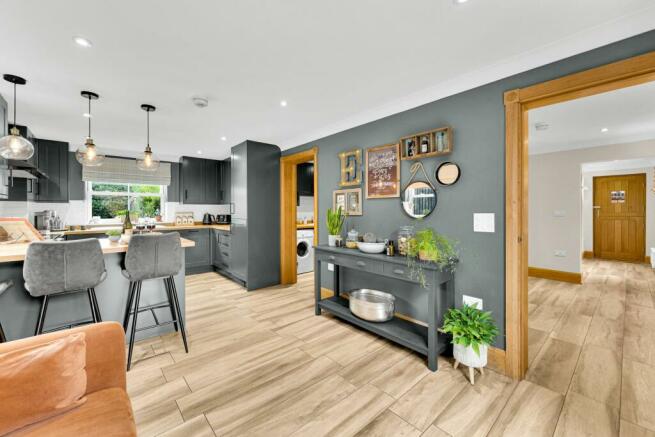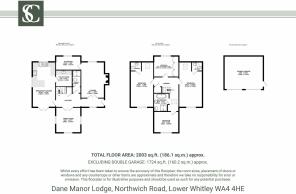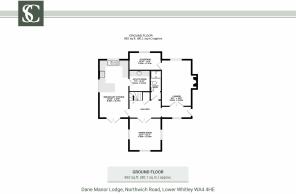Semi-rural retreat in Lower Whitley

- PROPERTY TYPE
Detached
- BEDROOMS
4
- BATHROOMS
2
- SIZE
1,724 sq ft
160 sq m
- TENUREDescribes how you own a property. There are different types of tenure - freehold, leasehold, and commonhold.Read more about tenure in our glossary page.
Freehold
Key features
- See our video tour of Dane Manor Lodge
- Contemporary living with a comforting twist
- Wrap around garden with patio and seating areas
- 4 bedrooms and 2 bathrooms
- Double garage, currently serving as a home gym with a fully boarded loft above
- 1724 square feet of internal living space
Description
Dane Manor Lodge, Northwich Road, Lower Whitley WA4 4HE
Blending the peaceful calm of country living with character charm, discover contemporary living with a comforting twist, at Dane Manor Lodge, a modern home with enduring appeal.
Enchanting arrival
Sense the separation from the wider world, pulling off the main road and along the tree-lined driveway, to arrive at Dane Manor Lodge, a home built in 2014 and embodying Cheshire farmhouse character in its bespoke design.
As the electric gates close behind you, leave the hustle and bustle behind and retreat to the semi-rural embrace of Dane Manor Lodge. Abundant parking is available on the driveway, alongside a double garage. Currently serving as a home gym, and with a fully boarded loft above with high ceiling, there is ample opportunity for further development, subject to planning permission.
A warm welcome
With its timber portico entrance, a handsome stable door opens into the entrance hall, where hardwearing oak-effect tiling extends underfoot. Bespoke fitted doors and architraves connect to the surrounding countryside, the woodwork bringing a warmth to the entrance hall, where oak and glass double doors open to the right, into the sitting room.
Plush carpet, laid in 2020 and retaining its deep pile, replaces tiles in the sitting room, where neutral toned walls create a calming, serene ambience. Light floods in through the double doors and a window to the side. Bringing country comfort in line with modern living, the handsome, stone surround with herringbone brick detail inset is the ideal space in which to fit a log-burning stove.
Luxurious lodge living
Modern sash windows again embody the cottage ambience that evokes a homely feel, true to the name of Dane Manor Lodge, all part of its careful, considered design.
Make your way through from the sitting room into a serenely styled playroom. A home that shapes itself around its owners’ needs, this versatile room could also serve well as a home office, offering leafy views out over the garden.
Returning to the entrance hall, glazed double doors to the left open into the formal dining room, a light and bright room offering views out on three aspects. A tall window floods the room with natural light.
Freshen up
Handy for rinsing down canine companions after a morning’s exercise, there is also a useful ground floor shower room available off the entrance hall, tiled underfoot and furnished with a walk-in shower with drench head and handheld attachment, heated towel radiator, wash basin and WC.
Feast your eyes
At the end of the entrance hall, discover the delightful open-plan kitchen, where tiled flooring, both practical and elegant, continues underfoot. Stylish shades of Manhattan High Rise embellish both walls and cabinetry for a seamless finish. Storage is available in abundance, whilst wooden worktops provide plenty of preparation space. Extending into a breakfast peninsula, with comfortable seating for three, the kitchen is a sociable hub. A trio of pendant lighting shines down from above, harmonising with spotlighting throughout.
Dine at the breakfast bar or in front of the French doors, which open to invite you to enjoy mealtimes alfresco on the patio terrace throughout the summer months.
Versatile living
Evolving alongside your family’s needs, there is ample space for a sofa, armchair or dining table in front of the French doors. Meanwhile a full complement of appliances including an electric Range-cooker, fridge freezer, ceramic sink with updated chef’s tap and dishwasher.
Within the updated utility room, whose further cabinetry and décor complements that of the kitchen, there is plumbing for a washing machine and tumble dryer.
From the entrance hall, ascend the solid wood staircase, where it branches left and right to deliver you to the peaceful bedrooms.
Stepping up to the right, light showers down through the Velux on the landing above, before discovering the first of the four bedrooms ahead.
Sweet dreams
Nestled beneath a high, vaulted ceiling, light streams in through a tall sash window, which opens to a Juliet balcony. A serene sanctuary, with ample space for furniture and dressed in soothing neutral shades, there is a peaceful feel to this light, bright bedroom.
Soothe your senses in the family bathroom next door, served by a claw footed roll top bath, in keeping with the cosy-lodge feel of the home. Neutral tiling features to the walls and underfoot, with a separate shower, wash basin and WC. Natural light flows in through the Velux above.
Turning left from the top of the stairs, discover the guest bedroom. Spacious and bright, with high vaulted ceiling and cosy nook ideal as a dressing area, refresh and revive in the ensuite WC, where fully fitted furniture provides storage beneath the wash basin and light drifts in through the large Velux window.
Next along the landing, bedroom four currently serves as a dressing room, furnished with bespoke, built-in wardrobes, carefully configured to allow for the addition of a full-size bed should you wish to create another bedroom.
Sleep tight
A peaceful haven, the master bedroom awaits at the end of the landing. Spacious and tranquil, with large windows to two aspects, offering views out over the field and manège to one side and another field to the opposite, enjoy the balance of rural living and country comfort at Dane Manor Lodge.
Another quaint nook is ideal for a dressing table or a desk for reading and relaxing, whilst the chic and stylish ensuite is fully tiled and fitted with storage, wash basin and WC.
A garden for all seasons
Outside, the garden wraps around Dane Manor Lodge, with patio and seating areas considerately positioned to allow you to follow the sun as it moves around the garden throughout the day.
Dine alfresco at the front patio off the kitchen-dining area or follow the full wrap-around patio to the back of the home, admiring views out to the upper level of garden.
Children can enjoy playing on the low maintenance lawn, with a handy separate shed, perfect for housing tools, furniture and gardening equipment.
Out and about
Surrounding Dane Manor Lodge, the tranquil village of Lower Whitley offers a sense of the timeless charm of rural England, fostering a strong sense of community, hosting such cherished traditions as the annual crowning of the Rose Queen.
Rural, but not remote, a short 10–15-minute drive connects you to the neighbouring hubs of Stockton Heath and Northwich, where a wealth of amenities, boutique shops, cafes and supermarkets can be found.
For families, there are excellent educational opportunities to be had close by, with the highly regarded Whitley Village School and Daresbury School nearby.
Call in for a thirst-quencher at your local pub The Partridge, or hop in the car for dog walks in nearby Marbury Park. Meanwhile, Delamere Forest, a mere 20 minutes away, provides a wealth of natural beauty, running and cycling trails to be explored.
Dane Manor Lodge is ideally placed for commuters, conveniently situated just five minutes from Junction 10 of the M56, providing swift access to key motorway links for travel in all directions.
Within 20 minutes, you can find yourself in the vibrant cities of Manchester or Liverpool, whilst the historic city of Chester is also within easy reach for evenings out on the town.
Mainline rail services are also available from nearby Warrington and Runcorn, whilst the village-like vibe of Frodsham blends amenities with a charming country ambience.
A cosy, cocoon from the hustle and bustle of the wider world, enjoy the comfort and charm of Cheshire cottage living from Dane Manor Lodge, a home that strikes the perfect balance between countryside and convenience.
Disclaimer
The information Storeys of Cheshire has provided is for general informational purposes only and does not form part of any offer or contract. The agent has not tested any equipment or services and cannot verify their working order or suitability. Buyers should consult their solicitor or surveyor for verification. Photographs shown are for illustration purposes only and may not reflect the items included in the property sale. Please note that lifestyle descriptions are provided as a general indication. Regarding planning and building consents, buyers should conduct their own enquiries with the relevant authorities. All measurements are approximate. Properties are offered subject to contract, and neither Storeys of Cheshire nor its employees or associated partners have the authority to provide any representations or warranties.
EPC Rating: D
Brochures
Brochure 1- COUNCIL TAXA payment made to your local authority in order to pay for local services like schools, libraries, and refuse collection. The amount you pay depends on the value of the property.Read more about council Tax in our glossary page.
- Ask agent
- PARKINGDetails of how and where vehicles can be parked, and any associated costs.Read more about parking in our glossary page.
- Yes
- GARDENA property has access to an outdoor space, which could be private or shared.
- Yes
- ACCESSIBILITYHow a property has been adapted to meet the needs of vulnerable or disabled individuals.Read more about accessibility in our glossary page.
- Ask agent
Energy performance certificate - ask agent
Semi-rural retreat in Lower Whitley
Add your favourite places to see how long it takes you to get there.
__mins driving to your place
Your mortgage
Notes
Staying secure when looking for property
Ensure you're up to date with our latest advice on how to avoid fraud or scams when looking for property online.
Visit our security centre to find out moreDisclaimer - Property reference e432a5db-60f5-47a2-af36-e2fdccbb25a9. The information displayed about this property comprises a property advertisement. Rightmove.co.uk makes no warranty as to the accuracy or completeness of the advertisement or any linked or associated information, and Rightmove has no control over the content. This property advertisement does not constitute property particulars. The information is provided and maintained by Storeys of Cheshire, Cheshire. Please contact the selling agent or developer directly to obtain any information which may be available under the terms of The Energy Performance of Buildings (Certificates and Inspections) (England and Wales) Regulations 2007 or the Home Report if in relation to a residential property in Scotland.
*This is the average speed from the provider with the fastest broadband package available at this postcode. The average speed displayed is based on the download speeds of at least 50% of customers at peak time (8pm to 10pm). Fibre/cable services at the postcode are subject to availability and may differ between properties within a postcode. Speeds can be affected by a range of technical and environmental factors. The speed at the property may be lower than that listed above. You can check the estimated speed and confirm availability to a property prior to purchasing on the broadband provider's website. Providers may increase charges. The information is provided and maintained by Decision Technologies Limited. **This is indicative only and based on a 2-person household with multiple devices and simultaneous usage. Broadband performance is affected by multiple factors including number of occupants and devices, simultaneous usage, router range etc. For more information speak to your broadband provider.
Map data ©OpenStreetMap contributors.
