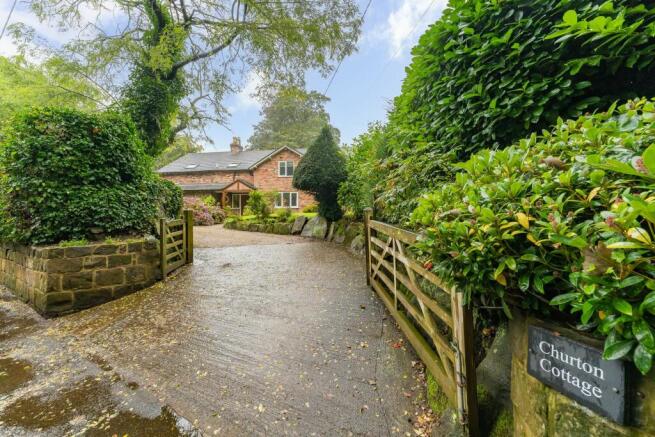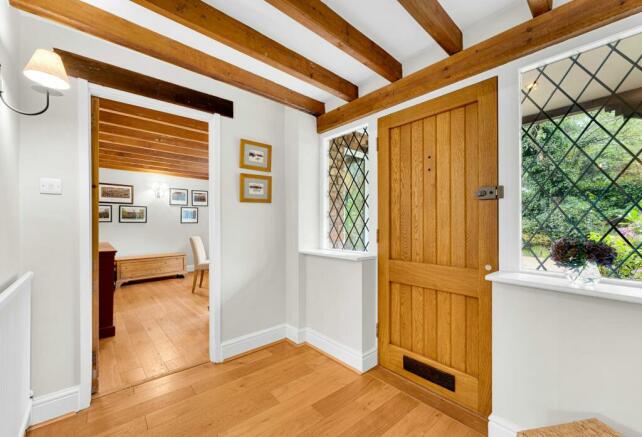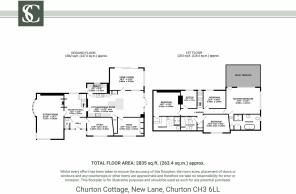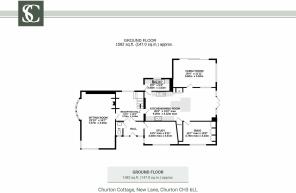Large private plot in desirable Churton village

- PROPERTY TYPE
Detached
- BEDROOMS
5
- BATHROOMS
3
- SIZE
2,835 sq ft
263 sq m
- TENUREDescribes how you own a property. There are different types of tenure - freehold, leasehold, and commonhold.Read more about tenure in our glossary page.
Freehold
Key features
- See our video tour of Churton Cottage
- 2835 square feet
- 0.45 acre plot
- 5 bedrooms and 3 bathrooms
- Spacious family living areas
- Mature private gardens
- Double garage and double carport
Description
Churton Cottage, New Lane, Churton CH3 6LL
Surrounded by the glorious greenery of the Grosvenor Estate, with riverside walks close by and just a short distance from the centre of historic Chester, experience the best of both worlds at Churton Cottage.
Serene setting
A much-loved family home, Churton Cottage is a serene and secluded rural retreat, tucked away beyond a manual gated entrance, along a sweeping gravel driveway, enveloped by mature trees and set to a backdrop of birdsong.
Plenty of parking is available for four cars, alongside a double garage, whilst borders bristling with the wide-brimmed blossoms of hydrangea create a colourful scene upon approach to the timber framed, Cheshire brick porch.
Characterful arrival
Beams bedeck the ceiling overhead, stepping into the broad and airy entrance hall, where the spaciousness and tranquillity of Churton Cottage are instantly palpable.
Wood flooring flows out underfoot, making way for tiled flooring in the WC to the left, where there is also a wash basin.
Work from home in the peace and quiet of the home office on the right, where wide windows look out over the lawn and pretty planted borders to the front. Beams, a recurrent motif throughout Churton Cottage, extend overhead once more.
Light-filled living
Double doors ahead from the entrance hall are glazed, delivering light through into the inner hall ahead, where a handsome exposed brick chimney breast serves as a cosy focal point. Stairs lead up ahead, whilst a doorway to the left leads through to the sitting room.
Saturated with light, large windows to two sides invite the outdoors in, whilst cream carpet and walls create a soothing, calm ambience, warmed by the rustic beams overhead. Warmth filters through the room from the wood-burning stove, nestled beneath a sturdy wood lintel. A spacious, bright and welcoming room, there is space for all the family here.
The heart of the home
Across the inner hall, beneath the stairs, step through to the large and light, open-plan kitchen dining room. The hub of the home, everyone is drawn to the warmth and welcome of this sociable culinary space, where the central island breakfast bar is a natural place around which to congregate.
Cream cabinetry offers ample storage, with black gleaming granite worktops offering a sophisticated contrast in colour, accommodating a double Belfast sink. Other appliances include an oven, extractor hood and microwave. Plenty of additional space for all your culinary essentials can be found in the traditional walk-in pantry.
At the end of the kitchen, season mealtimes with glorious view from the dining table, positioned overlooking the garden through bifolding doors.
Tiled flooring harmonises with the colour of the cabinetry, flowing through to the utility room beyond, where wooden worktops feature alongside further cabinetry and plumbing for a washing machine and tumble dryer.
Versatile spaces
Also accessed off the kitchen is a cosy family room. Carpeted and furnished with fitted storage, it could even serve as an accessible ground floor bedroom for a dependent relative.
Across from here, also off the kitchen is a snug lounge. Whitewashed beams in the ceiling overhead, wide windows and sliding doors ensure a light, bright ambience alongside instant access out to the garden.
From the inner hall, ascend the stairs to the first-floor landing, making your way right to reach a good size bedroom currently housing a single bed, and with deep alcoves containing fitted shelving and ideal for wardrobes or drawers.
Soak and sleep
Next door, a large and light double bedroom again features alcove shelving, alongside fitted wardrobes and with a window framing leafy views out over the garden. Bathed in light from a large Velux window, refresh and revive in the spacious ensuite, tiled underfoot and furnished with wash basin, WC and shower.
Returning to the landing, directly opposite the stairs step into an inner landing, where the main family bathroom awaits on the right. Tiled underfoot and to the walls, a large Velux in the high ceiling invites light down. Soak away your aches in the deep bath with shower over. There is also a WC, wash basin and heated towel radiator. Plenty of storage awaits in the built-in cupboard.
Opposite, another spacious double bedroom, bedecked in beams overhead, can be found, offering enchanting views out over the garden. Carpeted in cream, this bedroom also features built-in shelving for all your favourite books.
Making your way left from the top of the stairs, an inner landing leads you to a fourth double bedroom on the left, carpeted and bright and with leafy views out.
At the end of the inner landing, emerge into the capacious master suite. Make your way through into the ensuite on the right, where you can relax and unwind in the rolltop, claw foot bath. Spacious and light, with wood flooring underfoot, there is also a separate shower, alongside wash basin and WC.
Sweet dreams await
Sleep soundly in the master bedroom, where fitted wardrobes offer ample storage, and light streams in through wide windows. Wake up to serene views out over the Grosvenor Estate, and begin the day to a chorus of birdsong, from the substantially sized balcony; the perfect place for a morning cup of tea…or an evening glass of wine.
Sunny spaces
Outside, the private and enclosed garden unfurls from the home, safe and secure for children and pets, and offering plenty of space to relax and unwind with a book on the decking or patio, as the children play on the enormous lawn.
Admire the sunsets, listen to the birdsong and soak up the peace and tranquillity of this secluded spot.
Plenty of storage for your gardening tools can be found in the shed, carport or double garage.
OWNER QUOTE: “We’ve had marquees on the lawn and children’s inflatable obstacle courses for birthday celebrations!”
Out and about
Embraced by the restorative greenery of nature, walks abound from the doorstep. Head out and within ten minutes you can be walking along the River Dee and from there on into the village of Farndon or the ancient Roman city of Chester, with all of its shops, restaurants, culture and history.
Reward your exertions with a drink at one of the nearby pubs, including the award-winning White Horse, in walking distance of Churton Cottage. The Grosvenor Arms is another popular local favourite.
For families and fitness enthusiasts, close by there is Farndon community centre, whose facilities include a park, playing field, tennis court and a football pitch.
Nestled on the outskirts of Farndon, it is merely a mile walk into the village, which is home to a Post Office, hairdressers, doctors’ surgery, beauty salon, pharmacist, antiques shop, and butchers.
For education, Farndon Primary School is close by whilst for secondary and independent provision, nearby you can choose from Bishop Heber High School alongside private schools King’s, Queen’s and Abbeygate School. The community centre also offers holistic classes and children’s clubs.
Rural, but not remote, from Churton Cottage you have easy access into Chester – just a ten-minute drive away. Chester Station, meanwhile, offers regular trains to London, Manchester and Liverpool. You can also pick up a local bus from Churton into Chester or Wrexham.
A versatile home, with an easy flow and flexible layout, Churton Cottage is a home brimming with character and comfort, nestled within the lovely community of Churton. With space to entertain, and a warmth and welcome beyond compare, Churton Cottage is the ideal home for families and those who enjoy socialising.
Disclaimer
The information Storeys of Cheshire has provided is for general informational purposes only and does not form part of any offer or contract. The agent has not tested any equipment or services and cannot verify their working order or suitability. Buyers should consult their solicitor or surveyor for verification. Photographs shown are for illustration purposes only and may not reflect the items included in the property sale. Please note that lifestyle descriptions are provided as a general indication. Regarding planning and building consents, buyers should conduct their own enquiries with the relevant authorities. All measurements are approximate. Properties are offered subject to contract, and neither Storeys of Cheshire nor its employees or associated partners have the authority to provide any representations or warranties.
EPC Rating: E
Brochures
Brochure 1- COUNCIL TAXA payment made to your local authority in order to pay for local services like schools, libraries, and refuse collection. The amount you pay depends on the value of the property.Read more about council Tax in our glossary page.
- Band: G
- PARKINGDetails of how and where vehicles can be parked, and any associated costs.Read more about parking in our glossary page.
- Yes
- GARDENA property has access to an outdoor space, which could be private or shared.
- Yes
- ACCESSIBILITYHow a property has been adapted to meet the needs of vulnerable or disabled individuals.Read more about accessibility in our glossary page.
- Ask agent
Energy performance certificate - ask agent
Large private plot in desirable Churton village
Add an important place to see how long it'd take to get there from our property listings.
__mins driving to your place
Get an instant, personalised result:
- Show sellers you’re serious
- Secure viewings faster with agents
- No impact on your credit score
Your mortgage
Notes
Staying secure when looking for property
Ensure you're up to date with our latest advice on how to avoid fraud or scams when looking for property online.
Visit our security centre to find out moreDisclaimer - Property reference f65c5f3c-adb2-45f7-ba52-754830f7a2fc. The information displayed about this property comprises a property advertisement. Rightmove.co.uk makes no warranty as to the accuracy or completeness of the advertisement or any linked or associated information, and Rightmove has no control over the content. This property advertisement does not constitute property particulars. The information is provided and maintained by Storeys of Cheshire, Cheshire. Please contact the selling agent or developer directly to obtain any information which may be available under the terms of The Energy Performance of Buildings (Certificates and Inspections) (England and Wales) Regulations 2007 or the Home Report if in relation to a residential property in Scotland.
*This is the average speed from the provider with the fastest broadband package available at this postcode. The average speed displayed is based on the download speeds of at least 50% of customers at peak time (8pm to 10pm). Fibre/cable services at the postcode are subject to availability and may differ between properties within a postcode. Speeds can be affected by a range of technical and environmental factors. The speed at the property may be lower than that listed above. You can check the estimated speed and confirm availability to a property prior to purchasing on the broadband provider's website. Providers may increase charges. The information is provided and maintained by Decision Technologies Limited. **This is indicative only and based on a 2-person household with multiple devices and simultaneous usage. Broadband performance is affected by multiple factors including number of occupants and devices, simultaneous usage, router range etc. For more information speak to your broadband provider.
Map data ©OpenStreetMap contributors.





