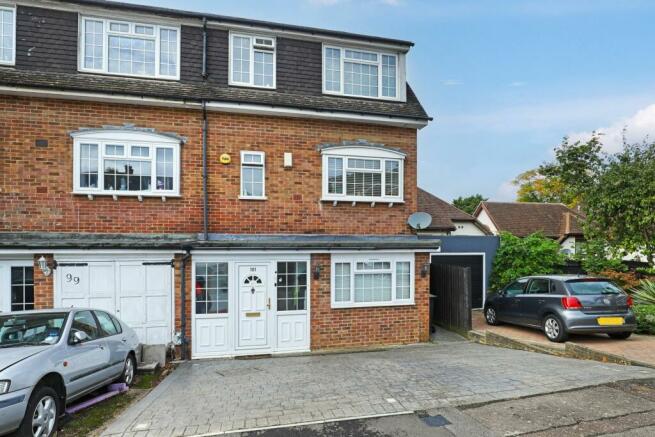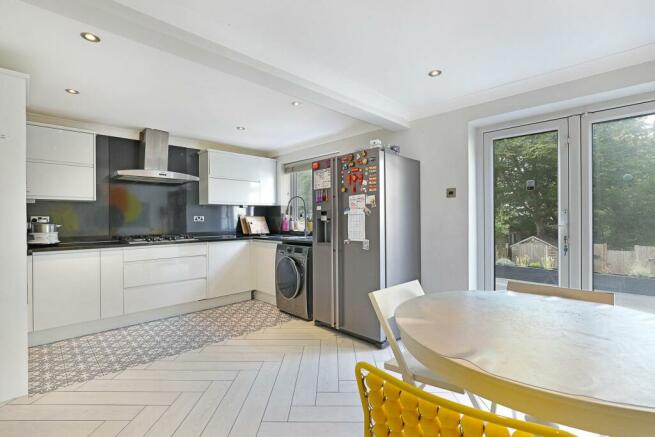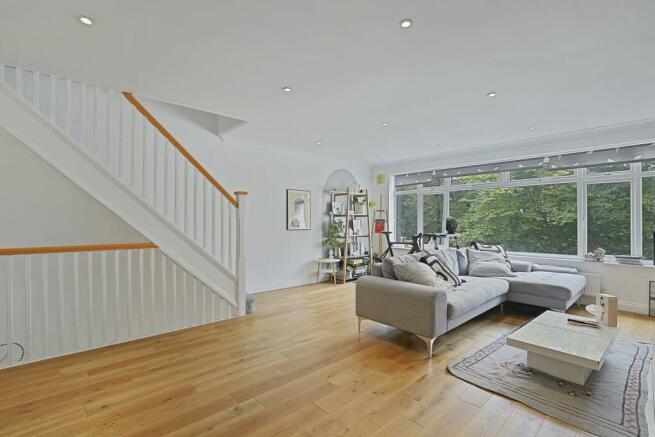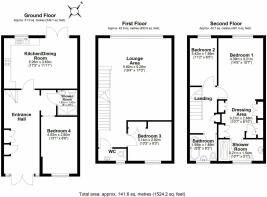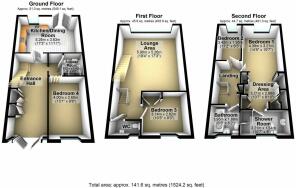
Ardmore Lane, Buckhurst Hill, IG9

- PROPERTY TYPE
End of Terrace
- BEDROOMS
4
- BATHROOMS
3
- SIZE
1,524 sq ft
142 sq m
- TENUREDescribes how you own a property. There are different types of tenure - freehold, leasehold, and commonhold.Read more about tenure in our glossary page.
Freehold
Key features
- Contemporary four bedroom townhouse
- Over 1,500 sq. ft. of accommodation
- Modern kitchen / breakfast room
- Separate first floor sitting room
- Principal bedroom with dressing area & en suite
- Guest bedroom with en suite shower room
- West facing landscaped garden
- St. Johns Primary school a short walk away
- Excellent spot for the Central Line, Queens Road and Epping Forest
- EPC rating D65 / Council tax band E
Description
Location
Ardmore Lane is always a popular turning, being so well placed for St. John's Primary Schools, the shops, cafes and restaurants in Queens Road and Epping Forest just around the corner. Buckhurst Hill is a particularly sought after area due to its variety of State and Independent Schools, and excellent transport links with the Central Line giving easy access to the City, Canary Wharf and West End, and for road users, the M25, M11 and routes into London are conveniently close by. The area is well served with a great selection of tennis, cricket and golf clubs, and there is a David Lloyd Centre a short drive away in Chigwell.
Interior
The three storey townhouse offers over 1,500 sq. ft. of accommodation, so perfect for any growing family. The ground floor commences with a bright and airy entrance hall with built in storage under the stairs. To the rear is an open plan kitchen / breakfast room, stylishly fitted with contemporary white units and contrasting granite worktops and space for appliances. There is ample room to eat and entertain and French doors open to the rear garden. The garage has been thoughtfully converted into an additional bedroom/guest suite, with a modern en suite shower room. On the first floor is the principal reception room, which is generously proportioned with wooden flooring and a stylish decor, and the full width windows make the most of the natural light. There is also a well appointed bedroom and guest w/c on this floor. On the top floor the owners have created a stunning master suite with dressing area with fitted wardrobes and an en suite shower room. Also on this floor is a further bedroom along with the principal family bathroom which is luxuriously fitted with a freestanding bath and matching white suite.
Exterior
The front of the property has been block paved to comfortably accommodate two cars, and there is a pathway to the side of the house giving access to the rear of the property. The rear garden, which measures approximately 54ft x 20ft has been landscaped to make the most of the westerly aspect. There is a large raised decked area for relaxing in the evening sun, or for that summer barbeque, with steps down to a lawned area with flower and shrub borders. Plenty of space for all the family to enjoy.
Brochures
Particulars- COUNCIL TAXA payment made to your local authority in order to pay for local services like schools, libraries, and refuse collection. The amount you pay depends on the value of the property.Read more about council Tax in our glossary page.
- Ask agent
- PARKINGDetails of how and where vehicles can be parked, and any associated costs.Read more about parking in our glossary page.
- Off street
- GARDENA property has access to an outdoor space, which could be private or shared.
- Yes
- ACCESSIBILITYHow a property has been adapted to meet the needs of vulnerable or disabled individuals.Read more about accessibility in our glossary page.
- Ask agent
Energy performance certificate - ask agent
Ardmore Lane, Buckhurst Hill, IG9
Add an important place to see how long it'd take to get there from our property listings.
__mins driving to your place
Your mortgage
Notes
Staying secure when looking for property
Ensure you're up to date with our latest advice on how to avoid fraud or scams when looking for property online.
Visit our security centre to find out moreDisclaimer - Property reference FARRO_002262. The information displayed about this property comprises a property advertisement. Rightmove.co.uk makes no warranty as to the accuracy or completeness of the advertisement or any linked or associated information, and Rightmove has no control over the content. This property advertisement does not constitute property particulars. The information is provided and maintained by Farr O'Neil, Buckhurst Hill. Please contact the selling agent or developer directly to obtain any information which may be available under the terms of The Energy Performance of Buildings (Certificates and Inspections) (England and Wales) Regulations 2007 or the Home Report if in relation to a residential property in Scotland.
*This is the average speed from the provider with the fastest broadband package available at this postcode. The average speed displayed is based on the download speeds of at least 50% of customers at peak time (8pm to 10pm). Fibre/cable services at the postcode are subject to availability and may differ between properties within a postcode. Speeds can be affected by a range of technical and environmental factors. The speed at the property may be lower than that listed above. You can check the estimated speed and confirm availability to a property prior to purchasing on the broadband provider's website. Providers may increase charges. The information is provided and maintained by Decision Technologies Limited. **This is indicative only and based on a 2-person household with multiple devices and simultaneous usage. Broadband performance is affected by multiple factors including number of occupants and devices, simultaneous usage, router range etc. For more information speak to your broadband provider.
Map data ©OpenStreetMap contributors.
