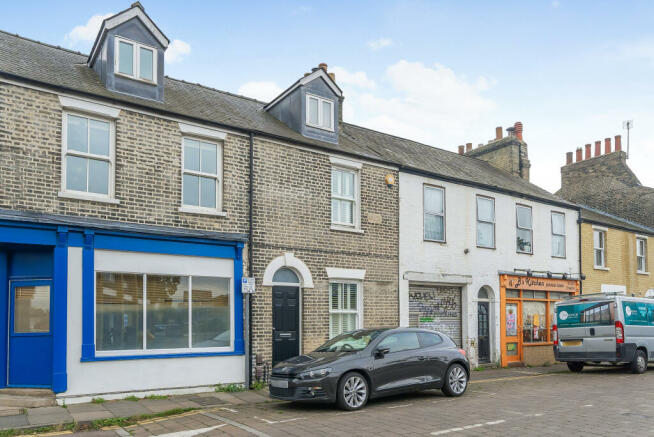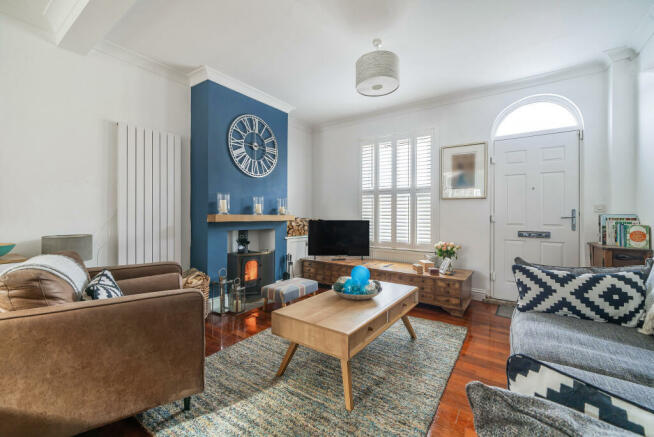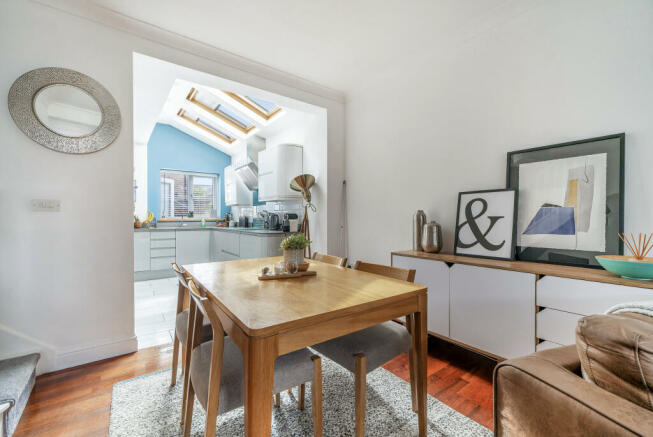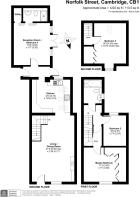Norfolk Street, Cambridge, Cambridgeshire

- PROPERTY TYPE
Terraced
- BEDROOMS
4
- BATHROOMS
2
- SIZE
1,216 sq ft
113 sq m
- TENUREDescribes how you own a property. There are different types of tenure - freehold, leasehold, and commonhold.Read more about tenure in our glossary page.
Freehold
Key features
- Spacious open-plan living and dining room with a small inglenook housing a log burner.
- Fully equipped kitchen featuring integrated NEFF and AEG appliances, sleek cabinetry, and access to a south-facing courtyard.
- Versatile secondary reception room/ground-floor bedroom with an en-suite.
- Tranquil, fully paved, brick-enclosed, south-facing courtyard.
- Centrally located in Cambridge, offering vibrant city living with a friendly neighbourhood atmosphere.
- Close to independent shops, cafés, restaurants, and essential services.
- Proximity to top-rated schools, including Parkside Community College and St Matthew’s Primary School, with several private schools nearby.
- Walking distance to Cambridge railway station, providing direct links to London and other major cities.
- Close to Parker's Piece and Midsummer Common, offering outdoor recreation, relaxation, and numerous children's play areas.
Description
The home has been completely renovated while respecting the Victorian heritage of the building, featuring a modern eco-friendly feel. It has also been extended to provide a substantial family home over three floors—a far cry from its original design, yet executed with great simplicity.
As you enter through the main door, you are welcomed into an open-plan living and dining room, featuring a beautiful log burner set within a small inglenook. The spacious dining area comfortably accommodates a large dining table and offers space for a workstation beneath the stairs. The rear-facing kitchen is fully equipped with integrated NEFF and AEG appliances, sleek cabinetry, Velux windows, and access to both the south-facing courtyard and an additional reception room/fourth bedroom, which includes a three-piece en-suite and access to the utility room.
The first floor offers two generous bedrooms and a three-piece family bathroom, while the top floor features a third bedroom. Externally, the property boasts a tranquil, fully paved courtyard, enclosed by a brick wall running the full length of the garden, and includes a wood store shed.
Norfolk Street, located in the heart of Cambridge, offers a blend of vibrant city living with a welcoming neighbourhood feel. Its central location provides easy access to a range of amenities, including independent shops, cafes, restaurants, and essential services. Just a short walk away is the bustling Mill Road, known for its diverse food offerings and eclectic range of shops, while the city centre is within easy reach, offering a wealth of cultural and leisure activities.
For families, the area is well-served by excellent schools, including both primary and secondary options, as well as numerous private schools. Notable nearby institutions include Parkside Community College and St Matthew’s Primary School, both of which are highly regarded for their academic standards and nurturing environments.
Transport links are also convenient, with Cambridge railway station within walking distance, offering regular services to London King's Cross, Liverpool Street, and other major cities. Local bus routes provide easy access to various parts of the city and surrounding areas. For those travelling by car, Norfolk Street benefits from its proximity to major road networks, including the A14 and M11, ensuring straightforward connections to London, the Midlands, and beyond.
In addition, nearby green spaces such as Parker's Piece and Midsummer Common offer residents a welcome retreat for outdoor activities and relaxation. There are also several children’s play parks within close proximity.
The Petersfield area of Cambridge is undergoing significant changes, with the redevelopment of the Grafton Centre and the Beehive Shopping Park into a new business community hub. Exciting developments are on the horizon, as this area will become part of the new golden triangle connecting Cambridge, London, and Oxford.
Living / Dining Room
6.48m x 4.17m
A spacious room featuring sash windows to the front, preserving its original character. The open chimney breast houses a log burner, adding warmth and charm. The room also includes a tall, modern radiator and hard flooring. The dining area, positioned towards the rear, seamlessly flows into the kitchen, creating an inviting and functional space.
Kitchen
3.73m x 3.18m
A modern and stylish kitchen featuring sleek wall and base unit cabinetry, complemented by a granite worktop and a stainless steel sink with a mixer tap. Integrated appliances include a fridge freezer, wine cooler, NEFF oven, steamer, and plate warmer, AEG induction hob, and extractor fan. The kitchen also benefits from a walk-in pantry. Three double-glazed Velux windows, positioned to face south, flooding the space with natural light. Additionally, there is a double-glazed window and door leading to the side access, which has a secure coded gate, courtyard, and the second reception room/fourth bedroom.
Reception Room / Fourth Bedroom
4.09m x 3.53m
A versatile secondary reception room that can also function as a fourth bedroom. The room boasts hard flooring, spotlights, and double-glazed UPVC French doors leading to the courtyard. Oak sliding doors provide access to both the en-suite bathroom and the utility room, adding to the room's stylish design and practical layout.
En-Suite
A three-piece en-suite comprising a double shower cubicle with a power shower and fully tiled surround. It includes a floating wash hand basin with a vanity unit beneath, as well as a WC with a hidden cistern and a push-flush system.
Utility Room
A practical utility room, equipped with power and plumbing, designed to house a washing machine and tumble dryer.
Master Bedroom
3.4m x 3.35m
A front-facing double bedroom featuring sash windows with bespoke shutter blinds. The room includes integrated wardrobes, carpeted floors, and stylish pendant lighting, creating a comfortable and inviting atmosphere.
Second Bedroom
2.97m x 2.24m
A rear-aspect double room featuring integrated wardrobes and cabinets for convenient storage. The room is illuminated by pendant lighting and boasts a carpeted floor, creating a warm and inviting atmosphere.
Third Bedroom
4.32m x 4.22m
A top-floor double bedroom featuring double-glazed dormer windows at the front and Velux windows at the rear, allowing for ample natural light. The room includes integrated storage extending into the eaves, spotlights for illumination, and a carpeted floor, offering a cosy and functional living space.
Bathroom
A three-piece bathroom with fully tiled walls and hard flooring. It features a wash hand basin with a mixer tap and a fitted vanity unit with multiple storage cupboards underneath. The WC includes a hidden cistern and a push-flush function. Additionally, there is a chrome heated towel rail and space for additional storage cupboards, enhancing both functionality and style.
External Area
The property features a cosy south-facing courtyard that is fully paved and enclosed by a full-height brick wall, making it ideal for outdoor entertaining, relaxation, or enjoying a peaceful retreat from the hustle and bustle of city life. Regarding parking, the property offers on-street parking, and residents will need to acquire a permit to utilise this facility.
Brochures
KFB - 63 Norfolk Street Cambridge- COUNCIL TAXA payment made to your local authority in order to pay for local services like schools, libraries, and refuse collection. The amount you pay depends on the value of the property.Read more about council Tax in our glossary page.
- Ask agent
- PARKINGDetails of how and where vehicles can be parked, and any associated costs.Read more about parking in our glossary page.
- Permit
- GARDENA property has access to an outdoor space, which could be private or shared.
- Rear garden
- ACCESSIBILITYHow a property has been adapted to meet the needs of vulnerable or disabled individuals.Read more about accessibility in our glossary page.
- Ask agent
Norfolk Street, Cambridge, Cambridgeshire
Add your favourite places to see how long it takes you to get there.
__mins driving to your place

Your mortgage
Notes
Staying secure when looking for property
Ensure you're up to date with our latest advice on how to avoid fraud or scams when looking for property online.
Visit our security centre to find out moreDisclaimer - Property reference SMZ-81815303. The information displayed about this property comprises a property advertisement. Rightmove.co.uk makes no warranty as to the accuracy or completeness of the advertisement or any linked or associated information, and Rightmove has no control over the content. This property advertisement does not constitute property particulars. The information is provided and maintained by Kingsman Real Estate, Cambridge. Please contact the selling agent or developer directly to obtain any information which may be available under the terms of The Energy Performance of Buildings (Certificates and Inspections) (England and Wales) Regulations 2007 or the Home Report if in relation to a residential property in Scotland.
*This is the average speed from the provider with the fastest broadband package available at this postcode. The average speed displayed is based on the download speeds of at least 50% of customers at peak time (8pm to 10pm). Fibre/cable services at the postcode are subject to availability and may differ between properties within a postcode. Speeds can be affected by a range of technical and environmental factors. The speed at the property may be lower than that listed above. You can check the estimated speed and confirm availability to a property prior to purchasing on the broadband provider's website. Providers may increase charges. The information is provided and maintained by Decision Technologies Limited. **This is indicative only and based on a 2-person household with multiple devices and simultaneous usage. Broadband performance is affected by multiple factors including number of occupants and devices, simultaneous usage, router range etc. For more information speak to your broadband provider.
Map data ©OpenStreetMap contributors.




