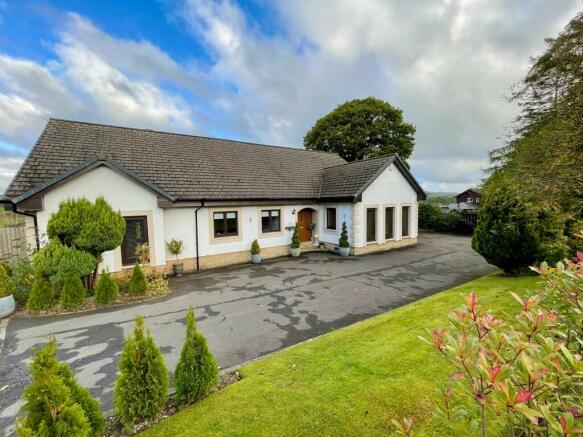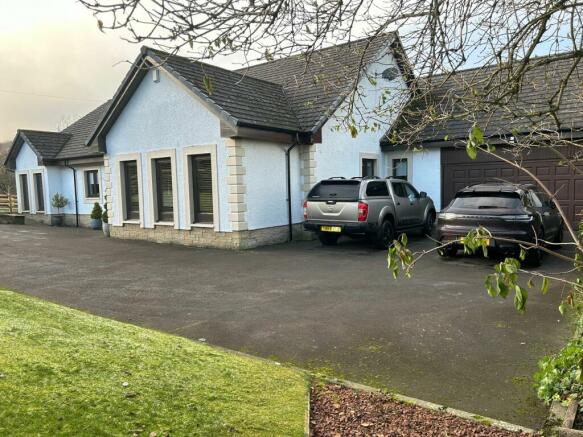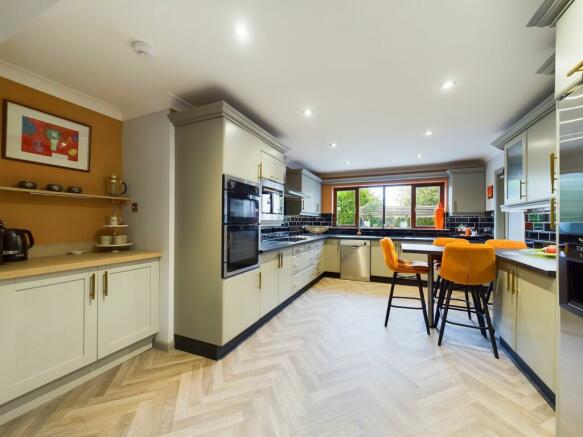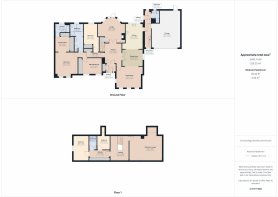
Abington Road, Symington, ML12

- PROPERTY TYPE
Detached
- BEDROOMS
5
- BATHROOMS
4
- SIZE
3,444 sq ft
320 sq m
- TENUREDescribes how you own a property. There are different types of tenure - freehold, leasehold, and commonhold.Read more about tenure in our glossary page.
Freehold
Key features
- Five bedroom family home
- Open-plan kitchen, dining and family room
- Lounge with garden views
- Ground-floor master suite
- Double garage and workshop
- Landscaped garden
Description
This remarkable property truly has it all – a beautiful rural setting on the edge of Symington, a super view across to Tinto Hill, and a versatile layout that offers flexible living options. Luxuriously styled and presented, boasting 5/6 bedrooms, 2/3 public rooms and a beautifully landscaped garden, this home is designed for family life and entertaining. With a large driveway leading to an integral double garage and workshop, there's ample parking for several vehicles. Every corner of this home offers a "wow" factor, with thoughtful design and high-quality finishes throughout, making it the perfect countryside retreat.
Key Features:
• Spacious 5/6 Bedroom Layout: With its flexible floor plan, this home offers the option for downstairs living or the potential for a separate annex (subject to consents), making it ideal for multi-generational living. The property includes a master suite, two ground-floor bedrooms, and three additional rooms upstairs that could be adapted to suit your needs.
• Open-Plan Kitchen, Dining, and Family Room: At the heart of the home, the open-plan kitchen/dining/family area is the perfect space for both everyday life and social gatherings. With the dining area in the centre plus the spacious family room and the large kitchen, which is well-equipped with ample storage, double oven, ceramic hob and a breakfast bar offering a welcoming space for informal meals, this area really is the hub of this beautiful home. A well-planned utility area just off the kitchen adds convenience, with a laundry area, space for coats and boots, a shower room and direct access to the garden and garage ensuring practicalities are well taken care of.
• Elegant Lounge with Garden Views: The beautifully styled lounge offers a cosy and inviting living space, with a charming stove, outlook to the rear, and a door that opens to the garden, allowing you to seamlessly connect the indoors with the beautiful garden and view across of Tinto Hill.
• Luxurious Ground-Floor Master Suite: The master suite is a haven of comfort and luxury, featuring a spacious bedroom, a dressing room with an array of built-in wardrobes, and a recently refurbished ensuite with a large shower enclosure, stylish vanity unit, and sleek fittings and tiling. This wing of the house, with its additional two double bedrooms and sumptuous family bathroom, which has both a spa bath and a separate shower, could easily be adapted into an annex if needed.
• First-Floor Living with Multi-Use Spaces: The upper level continues to impress with a large, versatile sitting/music/games room that could serve as an additional bedroom. This space, currently furnished as the ultimate ‘man cave’ complete with a bar, offers endless possibilities. Two further bedrooms and a shower room complete the upper level, with excellent storage along the hallway.
• Impressive Double Garage and Workshop: The integral double garage is a dream for anyone needing ample workspace and storage, with a workshop area to the rear and additional loft space above. The tarmac driveway provides parking for multiple vehicles.
• Beautifully Landscaped Garden with Scenic Views: The garden is a standout feature, designed to draw attention to the stunning views of Tinto Hill. With several patio and seating areas, it's the perfect spot for outdoor dining, entertaining, or simply enjoying the serene countryside surroundings.
This fabulous home combines rural tranquility with modern comfort, offering flexible living spaces and a view across to Tinto Hill. The beautifully designed garden, expansive parking and integral double garage make this property a rare find. Whether you're looking for a family home, a space for multi-generational living, or simply a peaceful retreat, this home on the edge of Symington village is an opportunity not to be missed.
AGENTS NOTE: This property belongs to a Director of RE/MAX Clydesdale & Tweeddale.
EPC Rating: D
Living Room
5.39m x 4.89m
Kitchen
3.5m x 5.11m
Dining Room
4.14m x 3.27m
Living Room
4.95m x 4.18m
Utility Space
1.29m x 3.33m
Bathroom
1.59m x 2.52m
Master Bedroom
4.47m x 4.84m
Dressing Room
2.93m x 2.98m
Ensuite
2.87m x 1.66m
Bathroom
5.56m x 2.49m
Office
3.84m x 3.21m
Bedroom
2.97m x 4.05m
Lounge
6.56m x 4.86m
Bedroom
2.51m x 2.73m
Bedroom
3.05m x 4.91m
Bathroom
1.52m x 2.75m
- COUNCIL TAXA payment made to your local authority in order to pay for local services like schools, libraries, and refuse collection. The amount you pay depends on the value of the property.Read more about council Tax in our glossary page.
- Band: G
- PARKINGDetails of how and where vehicles can be parked, and any associated costs.Read more about parking in our glossary page.
- Yes
- GARDENA property has access to an outdoor space, which could be private or shared.
- Private garden
- ACCESSIBILITYHow a property has been adapted to meet the needs of vulnerable or disabled individuals.Read more about accessibility in our glossary page.
- Ask agent
Abington Road, Symington, ML12
Add your favourite places to see how long it takes you to get there.
__mins driving to your place
Passionate about property and passionate about service.
Our dedicated staff will greet you with a smile and then spend time to find out your specific needs.
This attention to detail means we are recognised as offering the ultimate estate agency service in Clydesdale.
Your mortgage
Notes
Staying secure when looking for property
Ensure you're up to date with our latest advice on how to avoid fraud or scams when looking for property online.
Visit our security centre to find out moreDisclaimer - Property reference ea1faf1b-bd63-441a-b440-f144de8090b4. The information displayed about this property comprises a property advertisement. Rightmove.co.uk makes no warranty as to the accuracy or completeness of the advertisement or any linked or associated information, and Rightmove has no control over the content. This property advertisement does not constitute property particulars. The information is provided and maintained by Remax Clydesdale & Tweeddale, Biggar. Please contact the selling agent or developer directly to obtain any information which may be available under the terms of The Energy Performance of Buildings (Certificates and Inspections) (England and Wales) Regulations 2007 or the Home Report if in relation to a residential property in Scotland.
*This is the average speed from the provider with the fastest broadband package available at this postcode. The average speed displayed is based on the download speeds of at least 50% of customers at peak time (8pm to 10pm). Fibre/cable services at the postcode are subject to availability and may differ between properties within a postcode. Speeds can be affected by a range of technical and environmental factors. The speed at the property may be lower than that listed above. You can check the estimated speed and confirm availability to a property prior to purchasing on the broadband provider's website. Providers may increase charges. The information is provided and maintained by Decision Technologies Limited. **This is indicative only and based on a 2-person household with multiple devices and simultaneous usage. Broadband performance is affected by multiple factors including number of occupants and devices, simultaneous usage, router range etc. For more information speak to your broadband provider.
Map data ©OpenStreetMap contributors.





