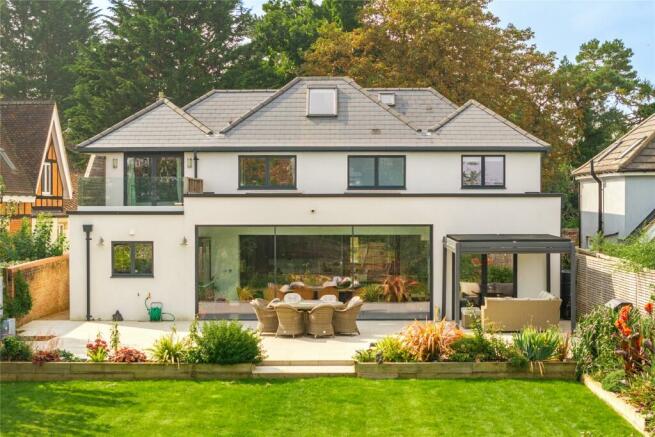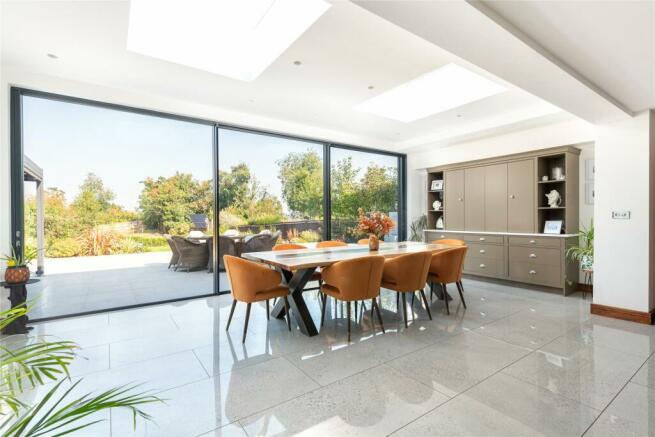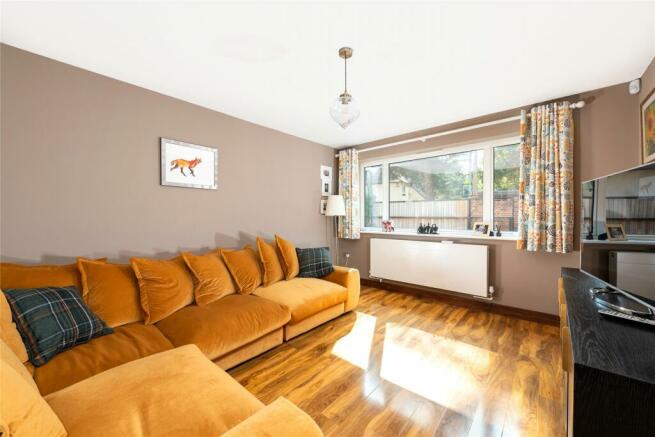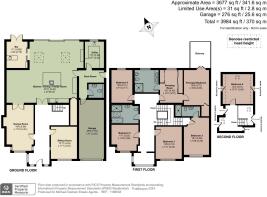
Benslow Lane, Hitchin, Hertfordshire, SG4

- PROPERTY TYPE
Detached
- BEDROOMS
6
- BATHROOMS
3
- SIZE
3,677 sq ft
342 sq m
- TENUREDescribes how you own a property. There are different types of tenure - freehold, leasehold, and commonhold.Read more about tenure in our glossary page.
Freehold
Key features
- Modern six bedroom detached home
- Three reception rooms
- Principal suite with balcony
- Three bathrooms
- Kitchen/dining/family room
- Utility, boot room and cloakroom
- Garden with patio and pergola
- Walking distance to Hitchin train station
Description
The house has over 3,677 sq. ft. of versatile accommodation over three floors. There is a good flow through the internal and external space for modern family life with a nearly 31ft by over 27ft kitchen/dining/family room which has space for a seating area and glazed sliding doors giving access to and views over the garden. The house is set up for entertaining and leisure with a bar and a games room as well a separate family sitting room.
Overview continued
The property is set on a no through road almost opposite the entrance to Pinehill Hospital which is one of Hertfordshire’s leading private hospitals. Benslow Lane is a historic lane in Hitchin and the original house called Benslow was the accommodation for the ladies’ college which moved to Cambridge in 1874 and became Girton College. The property is just 0.4 miles and an easy walk from the station which has commuter trains to London in just 33 minutes. It is 0.8 miles from Hitchin town centre which has a range of shops and restaurants. It is also well located for primary and secondary schools including the Girls’ and Boys’ Schools.
Ground Floor
A Schuco front door with glazed side panels opens into the entrance hall which has porcelain tiled flooring with water under floor heating which continues into the kitchen/dining/family room. There is a book-matched walnut staircase to the first floor and doors to the games room and the sitting room.
Reception Rooms
The bar has a built-in bar with a sink and matching shelves, a TV point and switches for the outside lights. Double doors lead out to the patio which is part covered by a pergola. The games room has a fireplace with an external chimney, and walnut effect wood laminate flooring. There are radiators in the snug and games room, electric underfloor heating in the entrance hall, wet underfloor heating in the kitchen and bar and electric underfloor heating in the utility.
Kitchen/Dining/Family Room
This open plan room has porcelain tiled flooring with a wet under floor heating system throughout. The hand made and hand painted kitchen has a range of full height, wall and base units as well as an island, all with Bloom Stanes Quartz worksurfaces in Calacutta Gold. There is also a walk-in pantry cupboard with power and light. Appliances include a Bora hob, a Neff oven, combi oven and warming drawers, and Sixth sense full height fridge and separate freezer. The sink has a hot water tap which also provides boiling water as required. There are TV and WiFi points on both sides of the room and a phone charging drawer built-in. In the dining area there are two electric lantern windows with rain sensors. The 2.6-metre-high glazed doors are all movable and slide back.
Utility Room and Boot Room
A side entrance leads into a boot room which has a fitted storage box, umbrella stand, coat hooks and shelving for baskets. There is a cloakroom, access to garage and a door to the utility room which has built-in units and a butler sink. This also houses the manifolds for the under-floor heating, a gas boiler installed in 2021, and a megaflow tank.
Principal Bedroom Suite
The principal bedroom has double doors to a balcony with a glass balustrade overlooking the rear garden and with views over the east of Hitchin and out towards Letchworth. There is a recessed built -in wardrobe and a dressing room with further built-in wardrobes with sliding doors. The en suite has a vanity unit with twin sinks and a heated mirror above. There is a walk-in shower cubicle with overhead and hand-held showers, a floating WC and a bidet.
Other Bedrooms and Bathrooms
The guest bedroom (bedroom two) has windows to the front and an en suite shower room. Bedrooms three and five also have windows to the front and bedroom four is to the rear. The bathroom has a bath, a shower with an overhead and hand-held shower, a vanity washbasin with a heated mirror over, and a concealed cistern WC. On the second floor there is a sixth double bedroom with views over the gardens to the rear.
Gardens and Grounds
The total plot extends to approximately 0.34 acres and includes parking at the front for up to five cars behind electric gates. The parking includes an EV point for electric vehicles. The porcelain tiled patio is approximately 40 ft. wide with a metal pergola which can be covered over. There are steps down to the formal garden which is around a third of the garden and is laid to lawn with Mediterranean planting all around. A double row of hedges divides the formal garden from a wildlife zone beyond which has a pond, apple trees and is left to grow more naturally. There is a timber workshop at the bottom of the garden. The garden is enclosed by wooden fence panels.
Location
Hitchin has a wide range of amenities with regular markets, and independent cafes, restaurants, and boutiques in the town centre. Leisure facilities include a swimming pool and the Queen Mother Theatre. Hitchin has a great community spirit, with a variety of community groups and events operating throughout the year, and sports clubs, including football, rugby, cycling, tennis, badminton, fencing and running. Hitchin railway station is on the Great Northern Line and journeys to London and Cambridge both take around 30 minutes. Hitchin is about 9 miles from Luton Airport with a direct bus service linking the two. The A505, A600 and A602 roads intersect in Hitchin, which is about 3 miles from junction 8 of the A1(M) and about 10 miles from junction 10 of the M1. There are several primary schools in Hitchin and secondary schooling at Hitchin Girls `School, Hitchin Boys School (both rated outstanding by Ofsted) and The Priory School (which is rated as good).
Brochures
Web Details- COUNCIL TAXA payment made to your local authority in order to pay for local services like schools, libraries, and refuse collection. The amount you pay depends on the value of the property.Read more about council Tax in our glossary page.
- Band: E
- PARKINGDetails of how and where vehicles can be parked, and any associated costs.Read more about parking in our glossary page.
- Yes
- GARDENA property has access to an outdoor space, which could be private or shared.
- Yes
- ACCESSIBILITYHow a property has been adapted to meet the needs of vulnerable or disabled individuals.Read more about accessibility in our glossary page.
- Level access,Wide doorways
Energy performance certificate - ask agent
Benslow Lane, Hitchin, Hertfordshire, SG4
Add your favourite places to see how long it takes you to get there.
__mins driving to your place
Established for over 50 years, Michael Graham has a long heritage of assisting buyers, sellers, landlords and tenants to successfully navigate the property market. With fourteen offices covering Hitchin and the surrounding villages as well as the neighbouring areas of Buckinghamshire, Bedfordshire, Cambridgeshire, Hertfordshire, Northamptonshire, Leicestershire, Warwickshire and Oxfordshire, we have access to some of the region's most desirable town and country homes.
Give Your Home Our Marketing AdvantageExperience
Established estate agency for over 50 years.
Extensive
Local knowledge and market understanding.
Reputation
For quality, service and trust.
Complete Service
From property buying, renting and letting to private finance and land acquisition.
London Calling
Marketing homes from our region to London and Home Counties buyers looking to relocate.
Your mortgage
Notes
Staying secure when looking for property
Ensure you're up to date with our latest advice on how to avoid fraud or scams when looking for property online.
Visit our security centre to find out moreDisclaimer - Property reference HIT240208. The information displayed about this property comprises a property advertisement. Rightmove.co.uk makes no warranty as to the accuracy or completeness of the advertisement or any linked or associated information, and Rightmove has no control over the content. This property advertisement does not constitute property particulars. The information is provided and maintained by Michael Graham, Hitchin. Please contact the selling agent or developer directly to obtain any information which may be available under the terms of The Energy Performance of Buildings (Certificates and Inspections) (England and Wales) Regulations 2007 or the Home Report if in relation to a residential property in Scotland.
*This is the average speed from the provider with the fastest broadband package available at this postcode. The average speed displayed is based on the download speeds of at least 50% of customers at peak time (8pm to 10pm). Fibre/cable services at the postcode are subject to availability and may differ between properties within a postcode. Speeds can be affected by a range of technical and environmental factors. The speed at the property may be lower than that listed above. You can check the estimated speed and confirm availability to a property prior to purchasing on the broadband provider's website. Providers may increase charges. The information is provided and maintained by Decision Technologies Limited. **This is indicative only and based on a 2-person household with multiple devices and simultaneous usage. Broadband performance is affected by multiple factors including number of occupants and devices, simultaneous usage, router range etc. For more information speak to your broadband provider.
Map data ©OpenStreetMap contributors.





