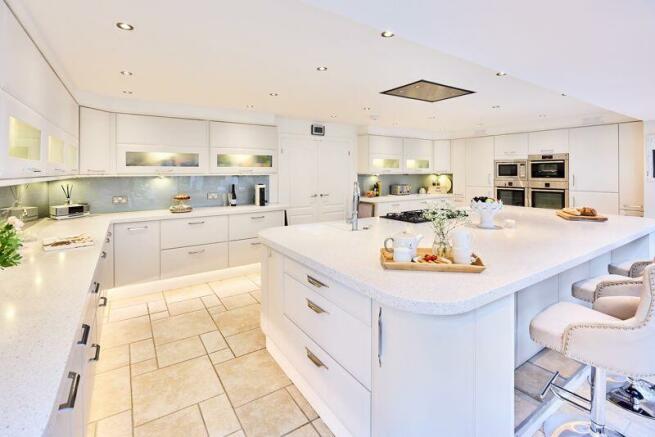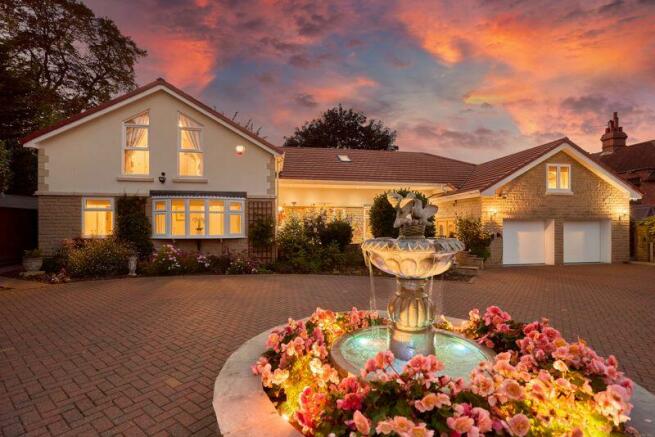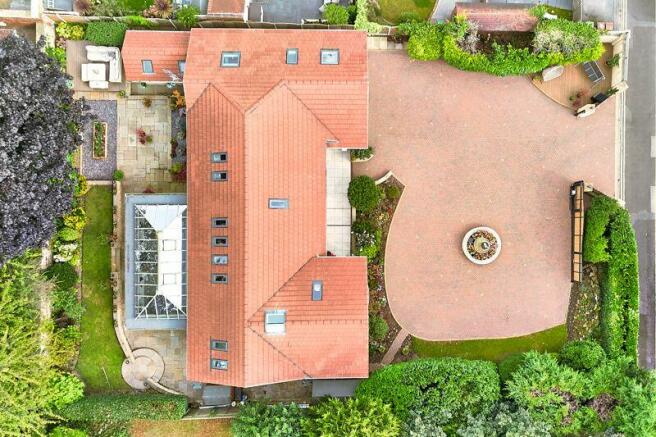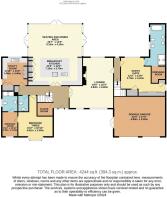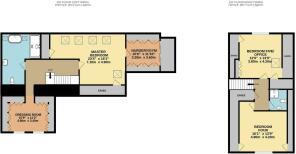Cleevethorpe Grove, Sandal
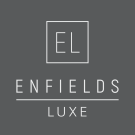
- PROPERTY TYPE
Detached
- BEDROOMS
5
- BATHROOMS
4
- SIZE
Ask agent
- TENUREDescribes how you own a property. There are different types of tenure - freehold, leasehold, and commonhold.Read more about tenure in our glossary page.
Freehold
Key features
- Spacious and Stunning Five Bedroom Detached
- Highly Desirable Residential Area of Sandal
- Impressive Open Plan Contemporary Kitchen, Dining and Seating Areas
- Lounge, Large Utility/Boot Room and Convenient Downstairs W/C
- Guest Suite and Bedroom Three to Ground Floor Both with Dressing Rooms and En-suites
- Modern Master Suite Floor with Fully Fitted Dressing Room, Four Piece En-suite and Attached Room Ideal as Nursery or Gym
- Two Further Bedrooms with Shared Shower Room and Access to Eaves Storage
- Expansive Double Garage and Driveway with Turning Circle for Multiple Vehicle Parking
- Mature and Low Maintenance Garden Having Indian Stone Patio, Decking and Lawn Areas Ideal for Entertaining
- Great Location for Business and Social Commuting
Description
MORE THAN MEETS THE EYE
This once traditional bungalow built in the 1970s has been transformed to form the elegant Cleevethorpe House as it stands today. Spacious ground floor living is the main appeal, but this unique property boasts versatile spaces with rooms currently used as a home office, gym plus an expansive internal double garage.
Nestled away along a private road in the upmarket suburb of Sandal, you’ll be close to local attractions and enviable countryside to explore yet the private-fated entrance immediately offers a sense of security and seclusion surrounding your own retreat.
A vast block paved driveway with a central water fountain feature sets the tone for the immaculate family home you’re about to discover.
HEART OF THE HOME
As you arrive in the bright and airy entrance hall, straight ahead is the kitchen which is truly the beating heart of the home and a hive of activity.
The magnificent, open-plan layout has been designed as the ultimate living and party space with multiple zones for socialising, hosting and relaxing thanks to the addition of the orangery which fills the room with light.
Underneath the attractive glass roof are a large dining area and soft seating for lounging after dinner. Both are perfectly positioned for panoramic views of the garden with direct access via patio doors. You won’t even need to worry about keeping the windows spotless as they are all self-cleaning.
Stylish and neutral interiors offer a sense of calm and cohesiveness to bring the space together with a seamless heated tiled floor running throughout.
The kitchen combines practicality and quality complete with a huge range of wall and base units finished with Quartz worktops, plus a huge central island with casual seating and integrated sink with boiling water tap. A gas hob is complemented by a built-in grill, microwave and two ovens.
Just along the hallway next door is a large utility room which houses the laundry appliances and also has side outdoor access should you wish to use this as a boot room style entrance.
A separate W/C off the hallway for convenience on the ground floor is fully tiled from floor to ceiling and is exceptionally spacious.
SOCIAL SPLENDOUR
The stunning, dual-aspect lounge offers the versatility to create a more formal social space and the unique L- shape with a split-level floor lends itself to bold design decisions.
Currently, the piano takes centre stage alongside the central fireplace and built-in alcove bookshelves which maximise on the high ceiling. Oak engineered wood herringbone flooring coupled with ambient spotlights make for an immaculate blank canvas to inject your own personality onto the surrounding walls.
CALM AND CONTEMPORARY
A ground floor guest suite accessed across a hallway from the lounge was the former master bedroom, so as you can imagine space and luxury are not compromised.
The double bedroom has a calming contemporary feel benefiting from a large window overlooking the garden and is laid with a herringbone wooden floor.
Beyond the internal doors you’ll discover a large walk-in wardrobe and a huge modern en-suite comprising a large bathtub, separate shower enclosure and ‘Jack & Jill’ wash basins finished with chrome, wall-mounted taps.
SOAK IN THE MORNING SUN
Completing the ground floor at the front of the house is the second double bedroom on this level which carries the same interior style with herringbone wooden flooring and decorative coving details.
A large bay window that benefits from the morning sunrise floods the room with light and a large dressing room featuring sliding fitted wardrobes will alleviate any storage concerns.
The luxury en-suite is fully tiled from floor to ceiling and is fitted with a huge double walk-in shower, W/C and a vanity unit wash basin.
STUDIO LIVING
On the first floor over the guest suite and garage you’ll find two further bedrooms.
The floorspace for each is almost equal in size and currently one room is operating as an office with fitted corner desks and plenty of space for keeping business separate from family life.
Bedroom four has the benefit of a shower room opposite so the two rooms combined could form a perfect studio living set up for a teenager or family member seeking independence within the home.
THE ENVIABLE MASTER
On the other side of the house, the spectacular first floor master suite recently converted by the current owner occupies the footprint above the lounge and original kitchen with multiple skylights dotted along the apex of the roof on both aspects.
Soft carpet underfoot leads through to the gym which could also form a perfect nursery for growing families.
Across the private hallway of the suite, you’ll find an enviable dressing room with central picture windows which you’ll have admired from the front of the property and an abundance of wardrobe storage on both walls.
Finally, the dream en-suite bathroom is a showstopper with the freestanding double-ended tub stealing the limelight. A seamless walk-in rainfall shower makes clever use of the corner space and the slick wall hanging vanity cupboards plus two chrome heated towel rails finish the room effortlessly.
PRETTY AND PEACEFUL
The peacefulness and privacy of the garden is perhaps its most prominent appeal surrounded by an elegant boundary wall and mature trees at the back that add depth and texture. An Indian stone patio, modest lawn and curated flower beds are designed to be low maintenance yet attractive.
Family and friends will love spending time relaxing here in the summer months when the doors to the kitchen are flung open and the BBQ is lit.
From the garden, you’ll also get a stunning view of the orangery which looks as inviting from the outside as it does the inside, wrapped in a sage green framework.
AREA TO EXPLORE
Perfectly situated on the edge of the city of Wakefield, this home is bursting with nearby attractions to explore both on foot and within a short drive.
Fasten your walking boots and head to the historic medieval Sandal Castle - the scene of one of William Shakespeare’s plays where there is plenty to explore and views overlooking the River Calder.
Continue a little further and you’ll find yourself at Pugneys Country Park which boasts 250 acres of beautiful Yorkshire landscape to explore. Here you’ll find two beautiful lakes, one operating as a place for non-powered watersports and the other a dedicated Nature Reserve. The park also offers a large outdoor play area, cafeteria and miniature railway to entertain the kids all day.
Newmillerdam is another beautiful walking destination just around the corner with eateries surrounding the tranquil views.
The sporty ones among us will soon learn there are more opportunities to stay active nearby with the City of Wakefield Golf Club, Sandal Cricket Club and Commando Paintball all within striking range to help keep your weekends active and fun-filled.
The home is located just a few miles from the M1 allowing for easy travel both north and south for work and pleasure. Sandal & Agbrigg railway station is also within walking distance and links you directly into Leeds, Doncaster and Sheffield.
A large Asda superstore makes the family shop a convenient outing and then a little further into Wakefield itself with its established high street, shopping centres and amenities within a 10-minute drive.
When it’s time to relax, you’ll be spoilt for choice for bars and pubs to go for a drink or a meal out. The Three Houses is within stumbling distance, offering a real cosy local atmosphere with quality home-cooked food on the menu. A variety of Gastropubs including The Castle and The Pledwick Arms are also close by and both come highly acclaimed by the locals.
**RIGHTMOVE USER MOBILE BROWSING - PRESS THE QUICK EMAIL LINK TO REQUEST THE UNIQUE AND BESPOKE LUXURY BROCHURE**
**RIGHTMOVE USER DESKTOP BROWSING – PRESS BELOW LINK TO OPEN FULL PROPERTY BROCHURE**
**FREEHOLD PROPERTY & COUNCIL TAX BAND G**
Brochures
Property BrochureFull Details- COUNCIL TAXA payment made to your local authority in order to pay for local services like schools, libraries, and refuse collection. The amount you pay depends on the value of the property.Read more about council Tax in our glossary page.
- Band: G
- PARKINGDetails of how and where vehicles can be parked, and any associated costs.Read more about parking in our glossary page.
- Yes
- GARDENA property has access to an outdoor space, which could be private or shared.
- Yes
- ACCESSIBILITYHow a property has been adapted to meet the needs of vulnerable or disabled individuals.Read more about accessibility in our glossary page.
- Ask agent
Cleevethorpe Grove, Sandal
Add your favourite places to see how long it takes you to get there.
__mins driving to your place
Your mortgage
Notes
Staying secure when looking for property
Ensure you're up to date with our latest advice on how to avoid fraud or scams when looking for property online.
Visit our security centre to find out moreDisclaimer - Property reference 12473246. The information displayed about this property comprises a property advertisement. Rightmove.co.uk makes no warranty as to the accuracy or completeness of the advertisement or any linked or associated information, and Rightmove has no control over the content. This property advertisement does not constitute property particulars. The information is provided and maintained by Enfields Luxe, Pontefract. Please contact the selling agent or developer directly to obtain any information which may be available under the terms of The Energy Performance of Buildings (Certificates and Inspections) (England and Wales) Regulations 2007 or the Home Report if in relation to a residential property in Scotland.
*This is the average speed from the provider with the fastest broadband package available at this postcode. The average speed displayed is based on the download speeds of at least 50% of customers at peak time (8pm to 10pm). Fibre/cable services at the postcode are subject to availability and may differ between properties within a postcode. Speeds can be affected by a range of technical and environmental factors. The speed at the property may be lower than that listed above. You can check the estimated speed and confirm availability to a property prior to purchasing on the broadband provider's website. Providers may increase charges. The information is provided and maintained by Decision Technologies Limited. **This is indicative only and based on a 2-person household with multiple devices and simultaneous usage. Broadband performance is affected by multiple factors including number of occupants and devices, simultaneous usage, router range etc. For more information speak to your broadband provider.
Map data ©OpenStreetMap contributors.
