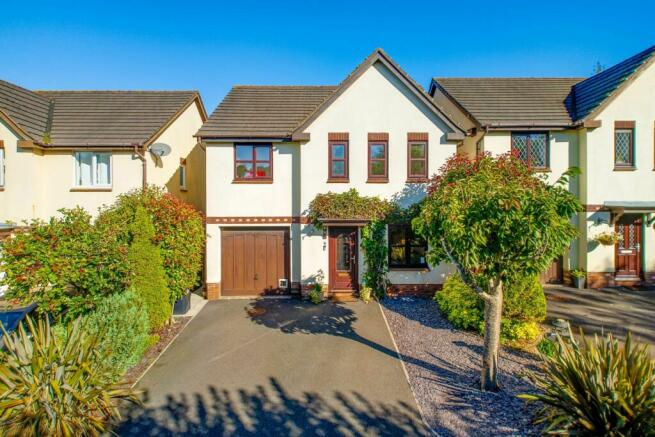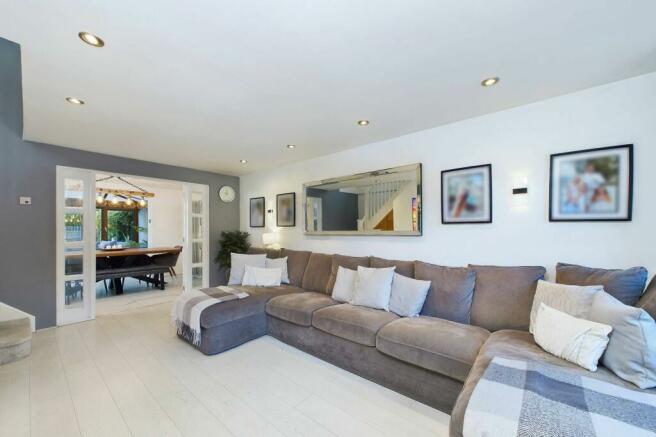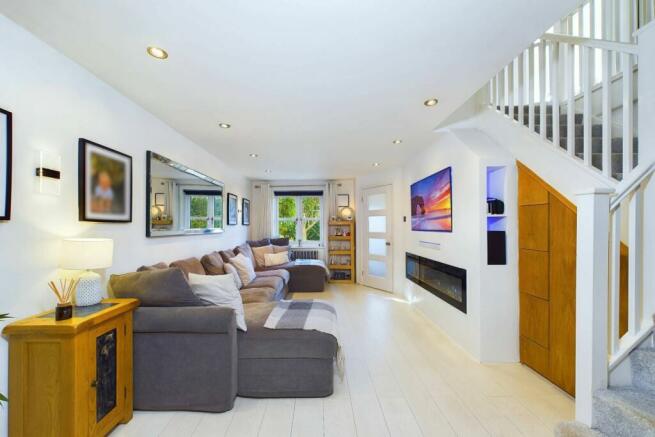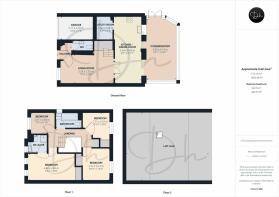Brecon Close, Collaton St Mary, Paignton

- PROPERTY TYPE
Detached
- BEDROOMS
4
- BATHROOMS
2
- SIZE
1,862 sq ft
173 sq m
- TENUREDescribes how you own a property. There are different types of tenure - freehold, leasehold, and commonhold.Read more about tenure in our glossary page.
Freehold
Key features
- GUIDE: £400,000 - £420,000
- No Onward Chain & Sought-After Location
- Spacious Open-Plan Kitchen, Dining Room & Conservatory
- Off-street Parking for Two Vehicles
- Integral Garage with Remote-Controlled Door
- Master Bedroom with En-Suite Shower Room
- Built-In Wardrobes in Three Bedrooms
- Walking Distance to Local Primary School & Transport Links
Description
Built by Bovis Homes around 2000/2001, this charming home features a large open-plan kitchen & dining room that flows into the conservatory, providing a spacious environment ideal for family living. Part of the garage has been converted into a functional utility room adjacent to the kitchen, adding to the home's practicality. The property benefits from off-street driveway parking for two vehicles, along with an integral garage for storage.
Located within walking distance of the well-regarded Collaton St Mary Primary School, the home also enjoys excellent transport links, with Totnes just four miles away, offering frequent train services to London Paddington, the North, Plymouth, and Cornwall.
Perfectly positioned for access to Torbay, Exeter, and Plymouth, residents can enjoy a range of leisure activities, including golf, sailing, and scenic walking routes. Viewing is strongly advised to fully appreciate the high-quality features and superb location of this attractive property.
Council Tax Band: E (Torbay Council)
Tenure: Freehold
Entrance
Upon arrival, the property is accessed via an obscured double-glazed door, leading into a welcoming inner hallway. The space is fitted with wood-effect vinyl click flooring. Ceiling spotlights add a modern touch, and a contemporary radiator beneath a wall-mounted mirror enhances the space. Internal doors lead to the cloakroom and living room, providing seamless flow throughout the home.
Cloakroom
The conveniently positioned cloakroom mirrors the hallway’s design with matching wood-effect vinyl flooring. It features part-tiled walls and a large wall-mounted mirror. The suite comprises a low-level WC, a pedestal wash basin, and a wall-mounted radiator, creating a practical yet stylish area.
Living room
This modern living room is designed with comfort and functionality in mind, featuring a double-glazed window to the front and a sleek column radiator beneath. Wood-effect vinyl click flooring extends from the hallway for a cosy feel. The focal point is a custom media wall with an inset TV and sound bar, complemented by an elegant electric fireplace beneath. A bespoke sofa custom designed for this space is available for purchase by separate negotiation if the buyer wishes. The room also includes practical under-stair storage, and twin glazed doors open to the adjoining kitchen/dining room, allowing for easy flow between spaces.
Kitchen/dining room
This open-plan kitchen and dining room exudes modern elegance, with large-format tiled flooring throughout. The dining area comfortably accommodates a large family table beneath a rustic wooden pendant light, adding warmth to the contemporary design. The kitchen is equipped with dove-grey cabinetry and granite countertops, complete with a deep inset stainless steel sink and stylish tiled splashback. Integrated appliances include a four-ring gas hob with extractor, an eye-level Miele oven and microwave, and a dishwasher. The kitchen is further enhanced by plinth and under-cabinet lighting, creating a bright and functional space.
Utility room
Situated conveniently off the kitchen, the utility room continues the design aesthetic with matching tiled flooring and cabinetry. A Samsung American-style fridge/freezer with ice and water dispenser will be included in the sale. The room also offers space and plumbing for a washing machine, providing efficient utility space for everyday needs.
Conservatory
Open-plan to the kitchen and dining area, the conservatory provides a versatile space for entertaining or relaxing. Large-format tiled flooring continues from the kitchen and is paired with underfloor heating with a separate heating system. The room benefits from a contemporary electric fireplace, creating a cosy ambiance. Tilt-and-turn double glazed windows offer views of the rear garden, while double doors provide access to the outdoor space. A polycarbonate roof allows natural light to enter the room, and a granite breakfast bar extends from the kitchen, offering additional dining options.
FIRST FLOOR - Landing
The first-floor landing is suitably proportioned and includes a built-in storage cupboard housing a gas boiler, installed in November 2023, which comes with a 10-year guarantee. Ceiling spotlights highlight the feature wall, and access to the fully boarded loft is provided via a pull-down ladder. The loft offers excellent storage potential or conversion opportunity, subject to the necessary permissions.
Bedroom one
This spacious master bedroom enjoys natural light from twin double-glazed windows to the front aspect, with a radiator below. Built-in wardrobes provide ample storage, while the modern en-suite shower room adds convenience. The en-suite features a corner shower cubicle with both rain and handheld shower attachments, a vanity unit with wash basin, and a low-level WC. Tile effect aquaboard panels and a heated towel rail complete the suite, offering an elegant finish.
Bedroom two
A comfortable double bedroom is positioned at the rear of the property, featuring a large window overlooking the garden. This room also benefits from built-in wardrobes, providing ample storage, and a radiator is situated beneath the window to ensure warmth.
Bedroom three
A smaller double bedroom is positioned at the rear of the property, enjoying garden views through a double-glazed window. Like bedroom two, it includes built-in wardrobes and a radiator positioned beneath the window, ensuring both practicality and comfort.
Bedroom four
Currently utilised as an office, this single bedroom is located at the front of the property. A double-glazed window provides natural light, making it a versatile space suitable for various uses, including a nursery or study.
Bathroom
The contemporary family bathroom is designed with functionality and style in mind. It features a bathtub with a rain shower overhead and an additional handheld shower attachment. A vanity unit with a wash basin offers storage beneath, positioned below an obscured double-glazed window. The bathroom is finished with tiled-effect aquaboard panels to the walls, a wall mounted heated towel rail, and tiled flooring for a modern and cohesive look.
Garage
The integral garage, accessible from the driveway, is equipped with power and lighting, and features an up-and-over door controlled by a remote fob. Inside, a worktop provides additional functionality, with space and plumbing for a washing machine and tumble dryer. The garage also houses the consumer unit, ensuring practicality for day-to-day use.
OUTSIDE
The exterior of the property boasts a tarmac driveway capable of accommodating two vehicles, flanked by landscaped planting areas featuring mature plants, bushes, and trees. The rear garden offers privacy, with fencing and climbing plants. The garden is mainly laid to raised decking and artificial grass, which is enhanced by contemporary lighting and bordered by shrubs, including acer trees. A pedestrian pathway to the side of the property is gated, and an outside tap provides convenience for garden maintenance.
Brochures
BrochureFull Details- COUNCIL TAXA payment made to your local authority in order to pay for local services like schools, libraries, and refuse collection. The amount you pay depends on the value of the property.Read more about council Tax in our glossary page.
- Band: E
- PARKINGDetails of how and where vehicles can be parked, and any associated costs.Read more about parking in our glossary page.
- Off street
- GARDENA property has access to an outdoor space, which could be private or shared.
- Private garden
- ACCESSIBILITYHow a property has been adapted to meet the needs of vulnerable or disabled individuals.Read more about accessibility in our glossary page.
- Ask agent
Brecon Close, Collaton St Mary, Paignton
Add an important place to see how long it'd take to get there from our property listings.
__mins driving to your place
Get an instant, personalised result:
- Show sellers you’re serious
- Secure viewings faster with agents
- No impact on your credit score
Your mortgage
Notes
Staying secure when looking for property
Ensure you're up to date with our latest advice on how to avoid fraud or scams when looking for property online.
Visit our security centre to find out moreDisclaimer - Property reference RS0484. The information displayed about this property comprises a property advertisement. Rightmove.co.uk makes no warranty as to the accuracy or completeness of the advertisement or any linked or associated information, and Rightmove has no control over the content. This property advertisement does not constitute property particulars. The information is provided and maintained by Daniel Hobbin Estate Agents, Torquay. Please contact the selling agent or developer directly to obtain any information which may be available under the terms of The Energy Performance of Buildings (Certificates and Inspections) (England and Wales) Regulations 2007 or the Home Report if in relation to a residential property in Scotland.
*This is the average speed from the provider with the fastest broadband package available at this postcode. The average speed displayed is based on the download speeds of at least 50% of customers at peak time (8pm to 10pm). Fibre/cable services at the postcode are subject to availability and may differ between properties within a postcode. Speeds can be affected by a range of technical and environmental factors. The speed at the property may be lower than that listed above. You can check the estimated speed and confirm availability to a property prior to purchasing on the broadband provider's website. Providers may increase charges. The information is provided and maintained by Decision Technologies Limited. **This is indicative only and based on a 2-person household with multiple devices and simultaneous usage. Broadband performance is affected by multiple factors including number of occupants and devices, simultaneous usage, router range etc. For more information speak to your broadband provider.
Map data ©OpenStreetMap contributors.





