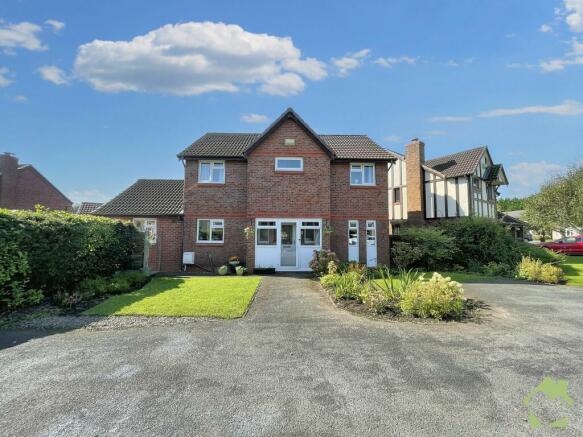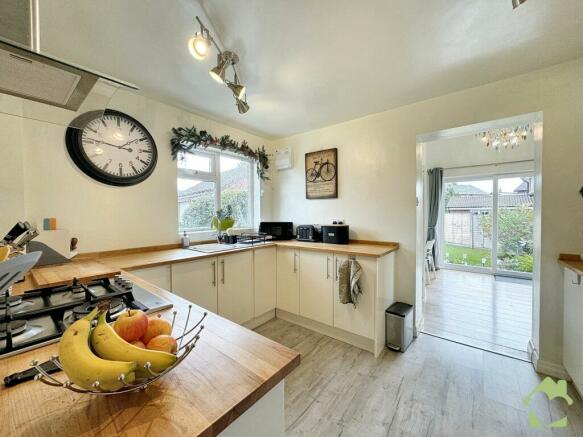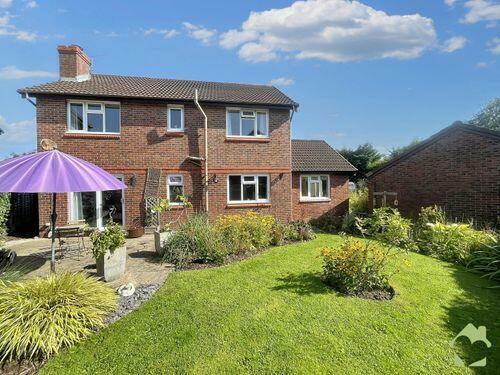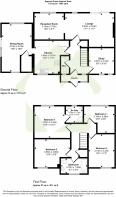Maple Road, Preston

- PROPERTY TYPE
Detached
- BEDROOMS
4
- BATHROOMS
2
- SIZE
Ask agent
- TENUREDescribes how you own a property. There are different types of tenure - freehold, leasehold, and commonhold.Read more about tenure in our glossary page.
Freehold
Key features
- Detached four bedroom family home
- Close to amenities and Town Centre
- Master with large en-suite shower room
- Detached double garage
- Range of Local schools available
Description
You enter the home through a spacious glazed porch, providing a perfect boundary between the outdoors and the interior. As you continue into the hallway, you are greeted by neutral walls and quality flooring. Stairs lead you to the first floor, while doors provide access to all ground floor rooms.
Currently used as a snug, to your right is a dedicated study, ideal for those who work from home. With windows overlooking the front of the property, this room is light and airy, providing a comfortable workspace. It offers ample space for a desk and storage, along with multiple plug sockets to accommodate all your office equipment and needs.
To your left is a convenient downstairs WC, featuring a frosted window, WC, and wash basin-perfect for daily life. Continuing down the hall, the spacious kitchen is bright and airy, thanks to a large window at the front of the property. The kitchen is equipped with a range of base units, providing ample worktop space, as well as an integrated oven, gas hob with extractor fan, sink, dishwasher, and space for a large fridge freezer. This thoughtfully designed kitchen offers plenty of storage and flows seamlessly into the dining room.
The dining room, with its large patio doors leading to the rear garden, creates a perfect blend of indoor and outdoor living. This room also includes a convenient storage cupboard, thoughtfully designed with plumbing and electricity connections for a washing machine and dryer, ensuring everything stays neat and tidy. Tall ceilings, a neutral design, and an abundance of natural light keep the space airy and inviting-a wonderful setting for family meals and entertaining.
At the end of the hallway, you'll find a spacious lounge alongside an additional reception room, offering plenty of space for daily living and entertaining family and friends. The lounge is designed for comfort, featuring plush carpet underfoot, patio doors leading to the garden, a cosy gas fire, and ample room for various furniture arrangements. It's equipped with multiple plug sockets and a TV aerial, making it easy to set up your ideal living space.
The adjoining reception room, currently used as an office, is a versatile area that can be adapted to suit your family's needs. Whether it's a snug, playroom, or studio space, this room is flooded with natural light from a large window overlooking the garden, creating a bright and welcoming atmosphere.
Ascending the stairs to the first floor, the landing provides access to all the bedrooms and the family bathroom. The master bedroom serves as a spacious sanctuary, perfect for unwinding at the end of the day. A large window at the rear of the property fills the room with natural light, while plush carpets, radiators, and multiple plug sockets ensure comfort and convenience.
The master bedroom also boasts its own en-suite, equipped with a heated towel rail, WC, frosted window, wash basin with additional storage beneath, and a corner shower-offering a touch of luxury and practicality.
The fourth bedroom is a versatile space, currently used as a dressing room. A large window at the rear of the property allows plenty of natural light to brighten the room, maintaining a light and airy feel. With ample space to accommodate a bed and additional furniture, this room can easily adapt to meet the changing needs of a growing family-whether as a bedroom, dressing room or games room.
The third bedroom is a generously sized room, providing plenty of space for a large bed and additional furniture. It features a radiator and multiple plug sockets, along with a window overlooking the front of the property, making it a comfortable and functional space for any family member.
The family bathroom is designed to meet the needs of every family member. It includes a bathtub with a waterfall shower overhead, a wash basin with storage below, and a WC. An additional window brings in natural light, while sunken spotlights enhance the space with a modern touch.
Bedroom two is a bright and airy space, offering plenty of room for a large bed and additional furniture as needed. A window overlooking the front of the property allows natural light to fill the room, creating a welcoming and comfortable atmosphere.
The property features a large double detached garage, equipped with two up-and-over garage doors for easy access. Additionally, there is a spacious driveway leading up to the property which is set back from the road, and provides ample parking for multiple cars, ensuring convenience for residents and guests alike.
The mature garden wraps around the property, offering access to the front through a gate. It features a spacious lawn area, perfect for outdoor activities, along with patio areas ideal for seating and entertaining. Raised beds provide a great space for planting, while a greenhouse is perfect for gardening enthusiasts. The garden also offers convenient access to the garage, making it a functional and attractive outdoor space.
Council Tax Band: E
Tenure: Freehold
Brochures
Brochure- COUNCIL TAXA payment made to your local authority in order to pay for local services like schools, libraries, and refuse collection. The amount you pay depends on the value of the property.Read more about council Tax in our glossary page.
- Band: E
- PARKINGDetails of how and where vehicles can be parked, and any associated costs.Read more about parking in our glossary page.
- Off street
- GARDENA property has access to an outdoor space, which could be private or shared.
- Private garden
- ACCESSIBILITYHow a property has been adapted to meet the needs of vulnerable or disabled individuals.Read more about accessibility in our glossary page.
- Ask agent
Maple Road, Preston
Add an important place to see how long it'd take to get there from our property listings.
__mins driving to your place
Your mortgage
Notes
Staying secure when looking for property
Ensure you're up to date with our latest advice on how to avoid fraud or scams when looking for property online.
Visit our security centre to find out moreDisclaimer - Property reference RS1273. The information displayed about this property comprises a property advertisement. Rightmove.co.uk makes no warranty as to the accuracy or completeness of the advertisement or any linked or associated information, and Rightmove has no control over the content. This property advertisement does not constitute property particulars. The information is provided and maintained by LOVE HOMES, Garstang. Please contact the selling agent or developer directly to obtain any information which may be available under the terms of The Energy Performance of Buildings (Certificates and Inspections) (England and Wales) Regulations 2007 or the Home Report if in relation to a residential property in Scotland.
*This is the average speed from the provider with the fastest broadband package available at this postcode. The average speed displayed is based on the download speeds of at least 50% of customers at peak time (8pm to 10pm). Fibre/cable services at the postcode are subject to availability and may differ between properties within a postcode. Speeds can be affected by a range of technical and environmental factors. The speed at the property may be lower than that listed above. You can check the estimated speed and confirm availability to a property prior to purchasing on the broadband provider's website. Providers may increase charges. The information is provided and maintained by Decision Technologies Limited. **This is indicative only and based on a 2-person household with multiple devices and simultaneous usage. Broadband performance is affected by multiple factors including number of occupants and devices, simultaneous usage, router range etc. For more information speak to your broadband provider.
Map data ©OpenStreetMap contributors.




