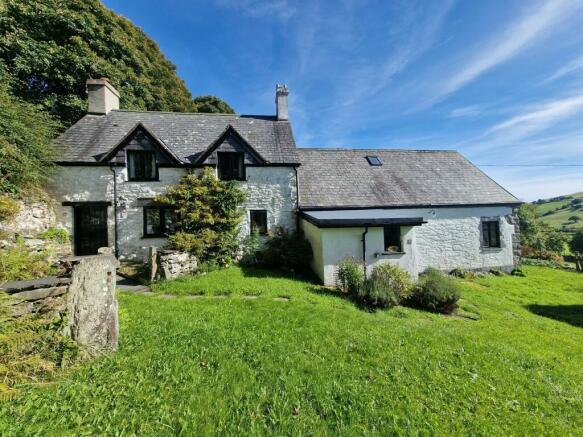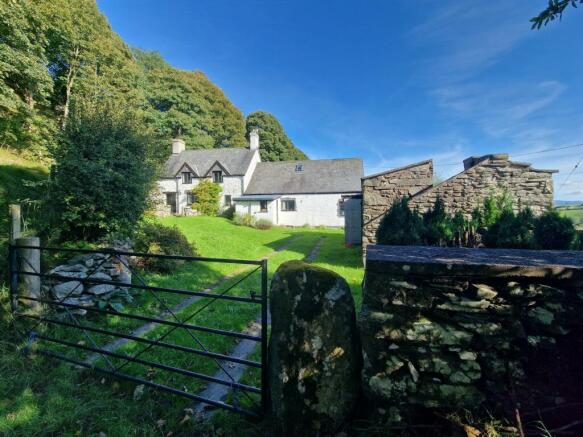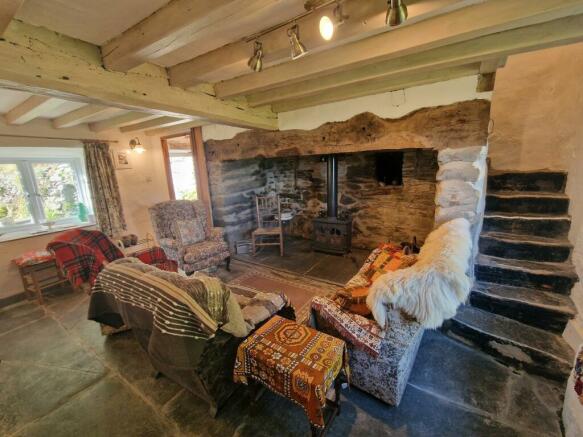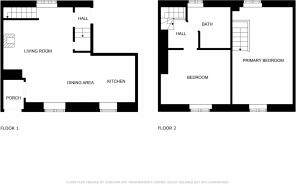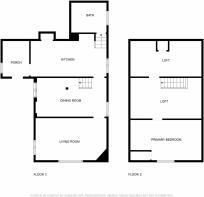Pendre 1 & 2, Ty Nant, Corwen
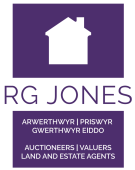
- PROPERTY TYPE
Detached
- BEDROOMS
3
- BATHROOMS
2
- SIZE
Ask agent
- TENUREDescribes how you own a property. There are different types of tenure - freehold, leasehold, and commonhold.Read more about tenure in our glossary page.
Freehold
Key features
- No Onward Chain
- Two Cottages
- Character Features
- Enclosed Garden
- Garage
- Outbuilding
- Off-road Parking
- Woodland
- Rural Setting
- Spectacular Countryside Views
Description
Location
Set within easy reach of the renowned Eryri (Snowdonia) National Park, the properties offer easy access to a host of outdoor activities. From hiking and mountain climbing to white-water rafting and fishing, the region is a paradise for adventure enthusiasts. Bala (12 miles) and Corwen (7 miles) are nearby, providing essential amenities such as schools, medical facilities, leisure centers, shops, pubs, and restaurants.
The Properties
Pendre 1 & 2 originally comprised a house and barn, but they are now two independent cottages with their own registrations on the council tax roll. There is potential to convert the cottages into a single 4-bedroom property, offering enhanced space and versatility. They share a private drive and a beautifully maintained garden, but each has its own distinct character.
Exterior
The cottages benefit from a large garden that is perfect for those who enjoy outdoor living. With well-maintained lawns and a woodland, the garden offers both space and serenity. The woodland contains the septic tank and a small outbuilding. At the front there is a garage and an outbuilding, which features a flat roof that doubles as an elevated seating area with stunning views over the surrounding countryside-a perfect spot to enjoy the tranquil beauty of North Wales.
Outbuildings
Garage (5.12m x 2.50m)
Adjoining Outbuilding (3.69m x 3.71m)
Pendre 1: Cosy Cottage with Period Features
This charming cottage boasts traditional slate flooring, exposed beams, and an original stone staircase, blending rustic elegance with a welcoming atmosphere. Key features include:
Entrance Porch (1.49m x 1.26m): Featuring a beautiful stained-glass window.
Open-Plan Living/Dining/Kitchen (5.71m x 5.27m x 2.52m): Spacious and full of character, with a magnificent fireplace and multi-fuel stove, original stone and woodwork, exposed beams, and slate flooring. The kitchen is compact and functional.
Bathroom (2.36m x 1.62m): Stylish with a full-sized shower-bath, electric shower, W/C, wash hand basin, tiled splashback, lino flooring, and heated towel rail.
Bedroom 1 (3.05m x 2.85m): Featuring carpeted flooring, exposed beams, an original barn door, and a charming chimney breast converted into shelving.
Bedroom 2 (3.17m x 5.36m): Spacious with a view over front and back gardens.
Pendre 2 offers expansive living spaces with exposed stonework and incredible countryside views. Features include:
Entrance Porch (2.68m x 2.18m): A practical space housing the oil tank.
Kitchen (5.80m x 2.76m): Full of rustic charm with parquet-tiled flooring, exposed stonework, an oil-fired Rayburn, and freestanding kitchen units. A small staircase leads to the bathroom.
Bathroom (2.55m x 2.09m): Includes a full-sized bath, wash hand basin, W/C, tiled splashback, and carpeted flooring.
Dining Room (2.96m x 5.39m): Bright and airy, with exposed woodwork adding warmth to the space.
Living Room (3.24m x 5.39m): A spacious room with large windows framing breathtaking views of the surrounding landscape, featuring exposed woodwork.
Loft Conversion (6.00m x 5.05m): An open, versatile area divided into two sleeping zones by an exposed A-framed beam. Carpeted with built-in airing cupboard.
Bedroom 1 (3.32m x5.05m): Cozy and carpeted, with exposed woodwork.
Heating
Pendre 1 is heated via storage heaters along with a multi-fuel stove .Pendre 2 is heated via oil-fired Rayburn central heating along with storage heaters in living room and dining room. The agent has tested no services, appliances or central heating system .
Services
We have been informed that both properties benefit from a shared septic tank and a main supply of electric and water. Pendre 2 benefits from solar photovoltaic panels which feed into the National Grid.
Council Tax
Pendre 1 - B / Pendre 2 - C
Directions
From the RG Jones office on Bala High Street, head North -East for 0.3 miles and turn left onto Ffrydan Road. Continue for 2.5 miles and turn right in Frongoch and onto the B4501. Continue for approximately 7 miles and then turn right onto the A5. Continue for 2 miles and turn left onto the track just before Country Cooks. Proceed on the track for approximately 300 yards and the property is on your right. What3Words - ///pairings.polo.music
Planning
We are not aware of any current planning applications in place in relation to the property.
Wayleaves, Easements & Rights Of Way
Both properties have a right of way access over the farm track.The property will be sold subject to and with the benefit of all wayleaves, easements and rights of way whether mentioned in these particulars or not.
Council Tax Band: B&C
Tenure: Freehold
Brochures
Brochure- COUNCIL TAXA payment made to your local authority in order to pay for local services like schools, libraries, and refuse collection. The amount you pay depends on the value of the property.Read more about council Tax in our glossary page.
- Ask agent
- PARKINGDetails of how and where vehicles can be parked, and any associated costs.Read more about parking in our glossary page.
- Off street
- GARDENA property has access to an outdoor space, which could be private or shared.
- Private garden
- ACCESSIBILITYHow a property has been adapted to meet the needs of vulnerable or disabled individuals.Read more about accessibility in our glossary page.
- Ask agent
Pendre 1 & 2, Ty Nant, Corwen
Add an important place to see how long it'd take to get there from our property listings.
__mins driving to your place
Get an instant, personalised result:
- Show sellers you’re serious
- Secure viewings faster with agents
- No impact on your credit score
Your mortgage
Notes
Staying secure when looking for property
Ensure you're up to date with our latest advice on how to avoid fraud or scams when looking for property online.
Visit our security centre to find out moreDisclaimer - Property reference RS0140. The information displayed about this property comprises a property advertisement. Rightmove.co.uk makes no warranty as to the accuracy or completeness of the advertisement or any linked or associated information, and Rightmove has no control over the content. This property advertisement does not constitute property particulars. The information is provided and maintained by RG Jones, Bala. Please contact the selling agent or developer directly to obtain any information which may be available under the terms of The Energy Performance of Buildings (Certificates and Inspections) (England and Wales) Regulations 2007 or the Home Report if in relation to a residential property in Scotland.
*This is the average speed from the provider with the fastest broadband package available at this postcode. The average speed displayed is based on the download speeds of at least 50% of customers at peak time (8pm to 10pm). Fibre/cable services at the postcode are subject to availability and may differ between properties within a postcode. Speeds can be affected by a range of technical and environmental factors. The speed at the property may be lower than that listed above. You can check the estimated speed and confirm availability to a property prior to purchasing on the broadband provider's website. Providers may increase charges. The information is provided and maintained by Decision Technologies Limited. **This is indicative only and based on a 2-person household with multiple devices and simultaneous usage. Broadband performance is affected by multiple factors including number of occupants and devices, simultaneous usage, router range etc. For more information speak to your broadband provider.
Map data ©OpenStreetMap contributors.
