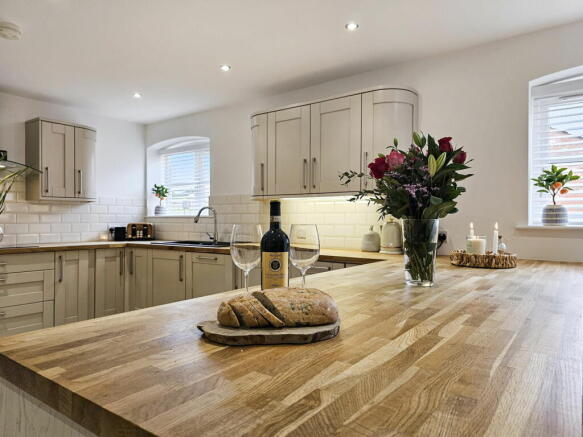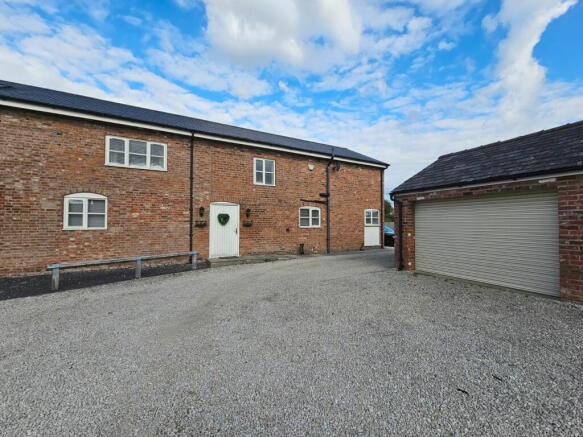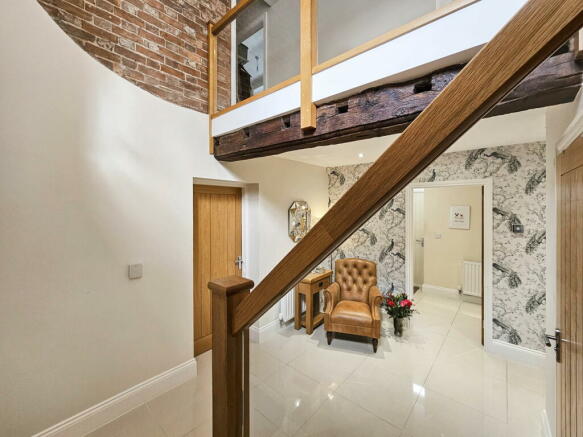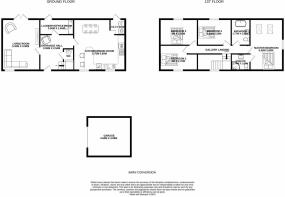The Hayloft, Green Lane, Moston, Sandbach, CW11

- PROPERTY TYPE
Barn Conversion
- BEDROOMS
4
- BATHROOMS
2
- SIZE
1,700 sq ft
158 sq m
- TENUREDescribes how you own a property. There are different types of tenure - freehold, leasehold, and commonhold.Read more about tenure in our glossary page.
Freehold
Key features
- Idyllic Location
- Secure Gated Courtyard
- Panoramic Countryside Views
- Charming Rustic Design
- Light-filled Galleried Entrance Hall
- Spacious Lounge with Garden Access
- Large Family Kitchen & Breakfast Room
- Four Luxurious Bedrooms
- Beautifully Landscaped Gardens
- Single Garage & Private Parking
Description
Nestled amidst open fields on a peaceful country lane, The Hayloft no.3 The Old Stables offers a rural retreat with the added convenience of easy access to the M6 and the charming market town of Sandbach.
Surrounded by farmland and mature hedgerows, this exclusive development of just three barn conversions is accessed through elegant electric gates, ensuring both privacy and a serene setting. As you enter, you’ll find ample parking options, with guest spaces to the right, designated spots in the courtyard in front of the home, and your private garage for added convenience.
Originally designed for the equine needs of the neighbouring farm, The Old Stables were beautifully converted in 2017 into three high-quality homes, each retaining the charming features of their original structure. Offering privacy and character, this barn conversion seamlessly blends the rustic charm of its heritage with the comfort and luxury of modern living.
Discover The Hayloft – A Masterpiece of Rustic Elegance and Contemporary Living
Welcome to The Hayloft, a stunning four-bedroom barn conversion that seamlessly blends traditional countryside charm with modern luxury. Tucked away in a peaceful rural lane, this exclusive property sits within a secure, gated courtyard, providing both privacy and convenience. With breathtaking far-reaching views of the surrounding landscape, The Hayloft offers an idyllic retreat just a short drive from Sandbach, with excellent road and rail links nearby.
1. Picturesque Location – Countryside Living with City Connections
Set on a tranquil rural lane, The Hayloft offers the perfect escape from the hustle and bustle of everyday life, while still providing quick access to the charming market town of Sandbach. With convenient proximity to major roads and rail links, it’s easy to reach nearby cities and amenities, giving you the best of both worlds—peaceful seclusion and excellent connectivity.
2. Secure Gated Courtyard – An Exclusive, Private Setting
The Hayloft is located within an elegant gated courtyard, ensuring a sense of security and exclusivity. The private setting offers a welcoming environment where privacy and peace of mind are paramount. This unique feature makes The Hayloft ideal for those seeking a safe and serene home environment for their family.
3. Panoramic Views – Nature at Your Doorstep
Enjoy stunning, uninterrupted views across the open countryside from nearly every angle of The Hayloft. Whether you’re sipping coffee on the patio or relaxing in the lounge, the beauty of nature surrounds you, creating a sense of calm and tranquility that is hard to match. These panoramic vistas provide the perfect backdrop for every season, bringing natural light and serenity into the home.
4. Characterful Design – Tradition Meets Contemporary
The Hayloft effortlessly combines traditional elements with contemporary flair. Exposed oak beams, high vaulted ceilings, and carefully restored original features give this home its rustic charm, while the modern finishes, high-spec materials, and thoughtful design provide the comforts of contemporary living. Every detail has been meticulously considered to create a home that is not only beautiful but also practical and inviting.
5. Galleried Entrance Hall – A Grand Welcome
Step into the impressive, light-filled galleried entrance hall, where floor-to-ceiling windows flood the space with natural light, creating an airy and open feel. The grand staircase adds to the sense of arrival, offering a glimpse of the home’s elegant interior. This spacious entry sets the tone for the rest of the property, showcasing its expansive design and careful attention to detail.
6. Lounge with Outdoor Access – Effortless Indoor-Outdoor Living
The inviting lounge area is designed for both relaxation and entertainment. Double patio doors open up to a flagged outdoor seating area, seamlessly blending indoor and outdoor spaces. Whether you’re hosting a summer barbecue or enjoying a quiet evening with family, the easy access to the garden makes outdoor living a breeze. The lounge itself is spacious, light-filled, and perfect for cosy nights in or lively gatherings.
7. Large Family Kitchen & Breakfast Room – The Heart of the Home
The Hayloft’s spacious kitchen and breakfast room serve as the heart of the home. Featuring sleek, high-end appliances, ample storage, and plenty of counter space, this kitchen is perfect for both everyday family meals and hosting dinner parties. The breakfast area provides a comfortable spot for casual dining, while the layout allows for easy interaction with guests or family members. Designed with both function and style in mind, this room is sure to be a favourite gathering place.
8. Four Luxurious Bedrooms – A Haven of Comfort
The Hayloft offers four beautifully designed double bedrooms, each one thoughtfully laid out to ensure comfort and privacy. The master suite features an en suite bathroom, offering a private retreat within the home. Each room is spacious and light-filled, with ample storage and luxurious carpeting. These bedrooms provide the perfect sanctuary for family members and guests alike, blending relaxation with refined design.
9. Stylish Bathrooms – Modern Comforts
The family bathroom and en suite are both impeccably designed with modern fittings and luxurious finishes. Featuring sleek tiling, contemporary fixtures, and a calming colour palette, these bathrooms offer a spa-like atmosphere, perfect for unwinding after a long day. Every detail has been chosen with comfort and style in mind, ensuring a luxurious experience throughout.
10. Impeccable Outdoor Spaces – Designed for Relaxation and Recreation
The landscaped gardens Kansas Smoke Porcelain tiles patio surrounding The Hayloft are the perfect complement to its stunning interior. Whether you’re enjoying a summer evening on the flagstone patio or watching the seasons change from your garden, the outdoor spaces are designed to be both beautiful and functional. The single garage provides secure storage for vehicles or outdoor equipment, while private parking for two cars and additional visitor parking ensure convenience for family and guests alike.
Additional Features:
• Architect Designed and Certified: This home has been crafted by a renowned architect and is fully certified to ensure the highest standards of design and quality. Every element of The Hayloft reflects a commitment to excellence, making this property a unique and lasting investment.
• Immaculate Presentation: The Hayloft is meticulously presented, with luxurious carpets and finishes throughout, ensuring a move-in-ready experience for its new owners.
The Hayloft is more than just a home – it’s a lifestyle. With its blend of traditional charm, modern amenities, and breathtaking surroundings, this property offers an unparalleled living experience. Arrange your private viewing today and step into a world of refined rural living.
Split between the 3 barns is a monthly fee of approximately £40 to cover the costs of the communal areas and electric gates. Freehold, Council Band F, EPC-D
Entrance Hall - 3.95m x 2.59m (12'11" x 8'5")
Living Room - 5.3m x 3.9m (17'4" x 12'9")
Kitchen/Diner - 5.7m x 5.6m (18'8" x 18'4")
Study - 3.5m x 1.6m (11'5" x 5'2")
Utility Room
Cloakroom
Landing
Master Bedroom - 5.4m x 3.6m (17'8" x 11'9")
Ensuite - 1.74m x 1.83m (5'8" x 6'0")
Bedroom 2 - 4m x 2.7m (13'1" x 8'10")
Bedroom Three - 4m x 2.5m (13'1" x 8'2")
Bedroom Four - 3.5m x 2.5m (11'5" x 8'2")
Bathroom - 1.74m x 2.58m (5'8" x 8'5")
Garden
Disclaimer
The information Michelle Killoran has provided is for general informational purposes only and does not form part of any offer or contract. The agent has not tested any equipment or services and cannot verify their working order or suitability. Buyers should consult their solicitor or surveyor for verification.
Photographs shown are for illustration purposes only and may not reflect the items included in the property sale. Please note that lifestyle descriptions are provided as a general indication.
Regarding planning and building consents, buyers should conduct their inquiries with the relevant authorities.
All measurements are approximate.
Properties are offered subject to contract, and neither Michelle Killoran EXP nor her employees or associated partners have the authority to provide any representations or warranties.
Brochures
Brochure 1- COUNCIL TAXA payment made to your local authority in order to pay for local services like schools, libraries, and refuse collection. The amount you pay depends on the value of the property.Read more about council Tax in our glossary page.
- Band: F
- PARKINGDetails of how and where vehicles can be parked, and any associated costs.Read more about parking in our glossary page.
- Garage,Allocated
- GARDENA property has access to an outdoor space, which could be private or shared.
- Private garden
- ACCESSIBILITYHow a property has been adapted to meet the needs of vulnerable or disabled individuals.Read more about accessibility in our glossary page.
- Wide doorways
The Hayloft, Green Lane, Moston, Sandbach, CW11
Add an important place to see how long it'd take to get there from our property listings.
__mins driving to your place
Get an instant, personalised result:
- Show sellers you’re serious
- Secure viewings faster with agents
- No impact on your credit score
Your mortgage
Notes
Staying secure when looking for property
Ensure you're up to date with our latest advice on how to avoid fraud or scams when looking for property online.
Visit our security centre to find out moreDisclaimer - Property reference S1089684. The information displayed about this property comprises a property advertisement. Rightmove.co.uk makes no warranty as to the accuracy or completeness of the advertisement or any linked or associated information, and Rightmove has no control over the content. This property advertisement does not constitute property particulars. The information is provided and maintained by eXp UK, North West. Please contact the selling agent or developer directly to obtain any information which may be available under the terms of The Energy Performance of Buildings (Certificates and Inspections) (England and Wales) Regulations 2007 or the Home Report if in relation to a residential property in Scotland.
*This is the average speed from the provider with the fastest broadband package available at this postcode. The average speed displayed is based on the download speeds of at least 50% of customers at peak time (8pm to 10pm). Fibre/cable services at the postcode are subject to availability and may differ between properties within a postcode. Speeds can be affected by a range of technical and environmental factors. The speed at the property may be lower than that listed above. You can check the estimated speed and confirm availability to a property prior to purchasing on the broadband provider's website. Providers may increase charges. The information is provided and maintained by Decision Technologies Limited. **This is indicative only and based on a 2-person household with multiple devices and simultaneous usage. Broadband performance is affected by multiple factors including number of occupants and devices, simultaneous usage, router range etc. For more information speak to your broadband provider.
Map data ©OpenStreetMap contributors.




