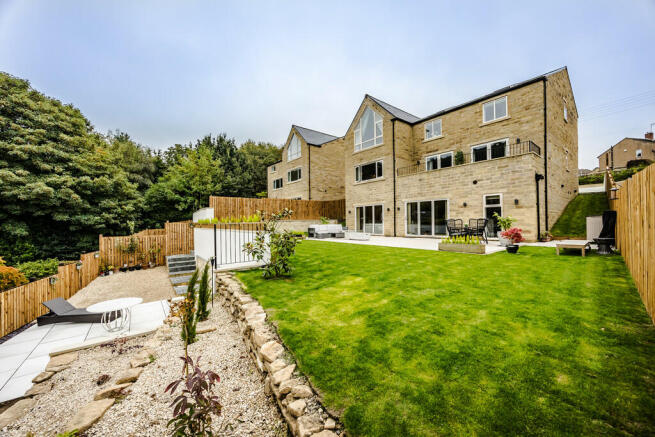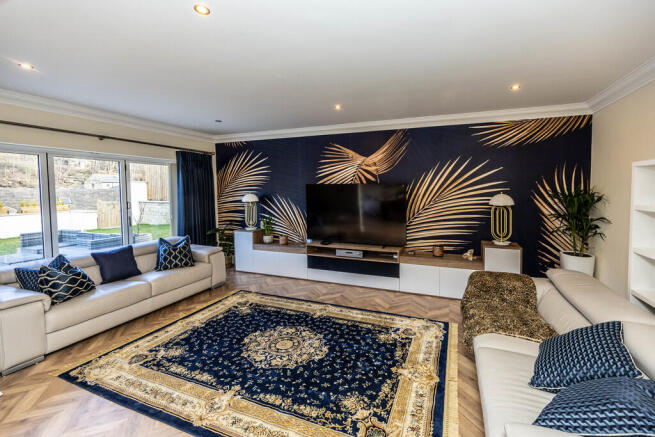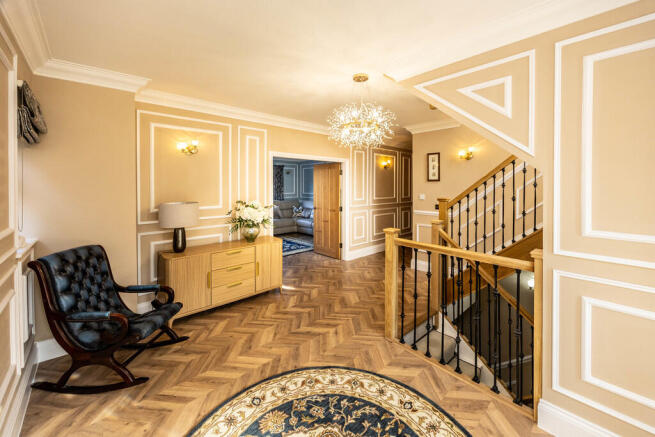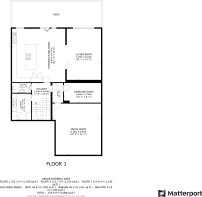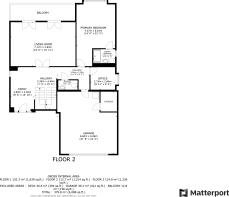Holmfirth Road, New Mill, Holmfirth

- PROPERTY TYPE
Detached
- BEDROOMS
4
- BATHROOMS
4
- SIZE
4,088 sq ft
380 sq m
- TENUREDescribes how you own a property. There are different types of tenure - freehold, leasehold, and commonhold.Read more about tenure in our glossary page.
Freehold
Description
New Mill is a picturesque village nestled in the hamlet of Holmfirth. Approximately 1.3 miles from the vibrant Holmfirth centre where you will find a range of beautiful shops, restaurants, bars and the famous Picturedrome where you can enjoy seeing your favourite bands and tribute acts. if you prefer a more rural experience you can find the gateway to the Peak District only 2 miles away. The surrounding area of New Mill is a paradise of picturesque woods and walking trails galore.
Additionally, the local Primary School has been awarded as 'outstanding' by offstead and within easy walking distance from the property. Benefitting from easy access to major road networks, local bus access within a short walking distance and Brockholes train station approximately 1.6 miles away, New Mill an ideal location for both tranquillity and connectivity.
ENTRANCE HALL This space features elegant Spanish hard flooring flowing seamlessly through the ground floor. Thoughtfully designed with the highest attention to detail, the entrance leads to a large lounge with views overlooking the valley. Access to a further ensuite bedroom/living space, study, WC, garage can also be accessed from the entrance hall. Stairs provide access to both the first floor and the ground floor ensuring a seamless flow throughout the home.
LIVING ROOM Showcasing Spanish hard flooring, cast iron fluted radiators, and elegant cornice, this elegant lounge is a perfect space to relax and unwind. Flooded with natural light from the balcony's double French doors, this room exudes sophistication and charm. The balcony is a true delight, offering captivating views of the beautifully terraced rear gardens.
BEDROOM This spacious double room offers versatile use as either a bedroom or an additional reception area. It features a double-glazed window overlooking the rear garden and terrace, ensuring plenty of natural light. A door leads to a sleek ensuite shower room, while the room itself is equipped with black nickel sockets with USB ports and illuminated by modern LED spotlights, adding both convenience and a contemporary touch.
ENSUITE This beautifully designed ensuite features a spacious, low-profile walk-in shower cubicle, complete with a thermostat-controlled rainfall showerhead and a handheld attachment for a luxurious bathing experience. The walls and floor are adorned with large porcelain tiles, adding a touch of elegance. The concealed cistern WC is paired with a vanity-style storage cupboard, and the washbasin is complemented by a sleek waterfall tap. A heated chrome towel rail provides added comfort, while a frosted glass window ensures both privacy and natural light.
STUDY The room features luxurious Spanish hardwood flooring, complemented by a sleek designer wall-mounted radiator. Two UPVC windows offer views of the property's side, enhancing the space with natural light. Modern conveniences include black nickel sockets, a TV aerial point, and Ethernet cable connectivity. The room is elegantly lit by LED downlights, creating a sophisticated and functional ambiance.
WC The concealed cistern WC is complemented by a stylish half-tiled wall, creating a clean and modern look. A wall-mounted designer washbasin is paired with a sleek vanity storage cupboard, providing both functionality and aesthetic appeal. The space is enhanced by a luxurious gold wall-mounted towel rail and a matching gold mixer tap, adding a touch of elegance and sophistication.
DOUBLE GARAGE Internal door from the entrance hall leads to large, fully carpeted with workshop tiles, double garage with ample space for two cars. The garage also has a plant room enclosing the water and boiler system and EV charger. An up and over door leads you to a further parking area large enough for two vehicles. In addition, the property offers the convenience of two extra visitor parking spaces.
FIRST FLOOR An Oak and iron staircase leads from the ground floor to the first floor level. Carpeted and elegantly finished with traditional stair rods the effect is a perfectly balanced mix of traditional and modern fusion. This floor enjoys high quality carpets throughout and leads to four further bedrooms including the fabulous Master bedroom with ensuite. Additionally a discreet loft hatch is integrated into the design, offering convenient access to extra storage space.
MAIN BEDROOM SUITE This room exudes elegance and style. Beautifully and thoughtfully designed, this room showcases a striking apex window and vaulted ceiling enhancing the rooms sense of space and light. The cast iron radiator, black nickel sockets and usb and wifi access ports add both style and functionality. From the bedroom you will find a separate dedicated dressing room with fully fitted bespoke wardrobes and large dressing table.
ENSUITE The bathroom features a polished tiled floor and walls, creating a sleek and modern look. A gold-colored heated towel rail adds a touch of luxury. The space includes a concealed cistern WC and a large, low-profile walk-in shower cubicle, complete with a thermostatic mixer shower, built-in shelving, a rainfall showerhead, and a handheld attachment. The bathroom also features a free standing bath with mixer tap and separate shower attachment. The frosted glass UPVC window ensures privacy while allowing natural light to filter in. An extractor fan is installed for optimal ventilation, and a stylish mirror is positioned above the washbasin, enhancing both functionality and elegance.
BEDROOM This generously sized double room features plush carpet flooring and benefits from dual windows-one UPVC and one Velux roof window-ensuring ample natural light throughout the day. The room is elegantly illuminated by LED spotlights, while the black nickel sockets add a touch of modern sophistication.
ENSUITE This elegant ensuite features a spacious walk-in shower with a thermostat-controlled rainfall head and handheld attachment. Large porcelain tiles adorn the walls and floor, while a concealed cistern WC and vanity unit offer sleek storage. The washbasin is paired with a waterfall tap, and a heated chrome towel rail adds comfort. A frosted glass window provides privacy and natural light.
BEDROOM This spacious double room features plush carpet flooring and is equipped with black nickel sockets with USB charging points for modern convenience. A designer wall-mounted radiator adds a touch of sophistication, while UPVC windows at the front of the property provide ample natural light. A door leads to the adjacent area, seamlessly connecting the space with the rest of the home.
FAMILY BATHROOM The family bathroom is a stunning, thoughtfully designed space, fully tiled from floor to ceiling with luxurious Italian-style porcelain tiles. It features a spacious, low-profile walk-in shower cubicle, equipped with a thermostatically controlled mixer shower, a rainfall showerhead, and a handheld attachment for a spa-like experience. Ambient soft lighting enhances the shower and bath areas, creating a soothing atmosphere that adds to the sense of relaxation. The room also includes a concealed cistern WC and a sleek freestanding bath with a mixer and handheld shower attachment. A frosted glass UPVC window ensures privacy while allowing natural light to fill the space. The vanity unit, with its designer washbasin and two storage drawers, is perfectly complemented by a stylish mirror above, adding both elegance and functionality.
LOWER GROUND FLOOR Access from the main entrance leads down to the spectacular lower ground fully underfloor heated, with heating regulators for separate zones. The living space comprises of the following:
OPEN PLAN KITCHEN This stunning area has been thoughtfully designed to meet all your family needs. It features a sophisticated, handmade bespoke kitchen with top-of-the-range AEG appliances, making it both inviting and functional. The kitchen is equipped with two wall-mounted AEG steam ovens, a matching oven/microwave, and three additional AEG wall-mounted ovens, complemented by storage cupboards above and below. The AEG five-ring induction hob has an integrated extractor fan, and large pull-out drawers provide ample storage space.
The generous island with a breakfast bar comfortably seats five, creating a perfect spot for the family to sit and chat while you cook. Bi-fold doors open directly onto the terrace, seamlessly blending indoor and outdoor living. Additional highlights include an integrated wine fridge, further storage cupboards, double stainless steel sinks with a brass boiling hot tap, and a range of integrated appliances, including two large AEG fridge and freezer combo, and a dishwasher.
The room is well-lit with LED lighting, black nickel sockets, and switches, as well as integrated LED spotlights. An open layout connects the kitchen to the living room, enhancing the flow and functionality of the space.
FAMILY ROOM The living room features elegant Spanish hardwood flooring and offers ample space to accommodate sofas of any size and style. Bi-fold doors open directly onto the terrace, creating a seamless indoor-outdoor flow and enhancing the room's natural light. The space is beautifully illuminated by LED spotlights, adding a modern touch to the inviting and versatile area.
CINEMA ROOM A jewel in this property is the large cinema room. This stylish cinema room is designed for ultimate relaxation and family enjoyment, providing a perfect setting to watch the latest blockbusters. This spacious area features comfortable seating and is illuminated by LED downlights for a cinematic atmosphere. A large, detachable 3x2 meter screen and a high-quality fitted projector ensure an exceptional viewing experience, making it ideal for movie nights with the whole family.
GYM ROOM The gym room is large enough for all your gym equipment. Perfect for creating a functional and motivating workout environment.
UTILITY ROOM The utility room features floor-to-ceiling storage cupboards, a solid oak work surface, and integrated AEG washing machine and tumble dryer. The space is designed for both functionality and style, with ample storage solutions and a tiled splashback for easy maintenance. Additional features include a well-placed socket, a high-performance extractor fan, and LED spotlights to ensure a well-lit, efficient workspace.
WC The WC is elegantly designed with hand painted jungle inspired tiles, complemented by a stylish mixer tap for modern functionality.
OUTSIDE At the front of the property, a block-paved driveway offers convenient parking for up to three vehicles. The rear garden, accessed through elegant bifold doors, opens onto a stylish patio and lush lawn, ideal for alfresco dining and entertaining. From this space, steps lead to a secluded private terrace, perfect for a hot tub. Additionally, steps from the lower patio guide you to a parcel of land, offering further potential. Both the front and rear gardens are enhanced by outdoor lighting, featuring LED accents around the patio for a warm ambiance
AGENT NOTES 1.MONEY LAUNDERING REGULATIONS: Intending purchasers will be asked to produce identification documentation at a later stage and we would ask for your co-operation in order that there will be no delay in agreeing the sale.
2. General: While we endeavour to make our sales particulars fair, accurate and reliable, they are only a general guide to the property and, accordingly, if there is any point which is of particular importance to you, please contact the office and we will be pleased to check the position for you, especially if you are contemplating travelling some distance to view the property.
3. The measurements indicated are supplied for guidance only and as such must be considered incorrect.
4. Services: Please note we have not tested the services or any of the equipment or appliances in this property, accordingly we strongly advise prospective buyers to commission their own survey or service reports before finalising their offer to purchase.
5. THESE PARTICULARS ARE ISSUED IN GOOD FAITH BUT DO NOT CONSTITUTE REPRESENTATIONS OF FACT OR FORM PART OF ANY OFFER OR CONTRACT. THE MATTERS REFERRED TO IN THESE PARTICULARS SHOULD BE INDEPENDENTLY VERIFIED BY PROSPECTIVE BUYERS OR TENANTS. NEITHER YORKSHIRES FINEST LIMITED NOR ANY OF ITS EMPLOYEES HAS ANY AUTHORITY TO MAKE OR GIVE ANY REPRESENTATION OR WARRANTY WHATEVER IN RELATION TO THIS PROPERTY.
- COUNCIL TAXA payment made to your local authority in order to pay for local services like schools, libraries, and refuse collection. The amount you pay depends on the value of the property.Read more about council Tax in our glossary page.
- Ask agent
- PARKINGDetails of how and where vehicles can be parked, and any associated costs.Read more about parking in our glossary page.
- Garage,Off street
- GARDENA property has access to an outdoor space, which could be private or shared.
- Yes
- ACCESSIBILITYHow a property has been adapted to meet the needs of vulnerable or disabled individuals.Read more about accessibility in our glossary page.
- Ask agent
Energy performance certificate - ask agent
Holmfirth Road, New Mill, Holmfirth
Add an important place to see how long it'd take to get there from our property listings.
__mins driving to your place
Your mortgage
Notes
Staying secure when looking for property
Ensure you're up to date with our latest advice on how to avoid fraud or scams when looking for property online.
Visit our security centre to find out moreDisclaimer - Property reference 102631020551. The information displayed about this property comprises a property advertisement. Rightmove.co.uk makes no warranty as to the accuracy or completeness of the advertisement or any linked or associated information, and Rightmove has no control over the content. This property advertisement does not constitute property particulars. The information is provided and maintained by Yorkshire's Finest, Covering Yorkshire. Please contact the selling agent or developer directly to obtain any information which may be available under the terms of The Energy Performance of Buildings (Certificates and Inspections) (England and Wales) Regulations 2007 or the Home Report if in relation to a residential property in Scotland.
*This is the average speed from the provider with the fastest broadband package available at this postcode. The average speed displayed is based on the download speeds of at least 50% of customers at peak time (8pm to 10pm). Fibre/cable services at the postcode are subject to availability and may differ between properties within a postcode. Speeds can be affected by a range of technical and environmental factors. The speed at the property may be lower than that listed above. You can check the estimated speed and confirm availability to a property prior to purchasing on the broadband provider's website. Providers may increase charges. The information is provided and maintained by Decision Technologies Limited. **This is indicative only and based on a 2-person household with multiple devices and simultaneous usage. Broadband performance is affected by multiple factors including number of occupants and devices, simultaneous usage, router range etc. For more information speak to your broadband provider.
Map data ©OpenStreetMap contributors.
