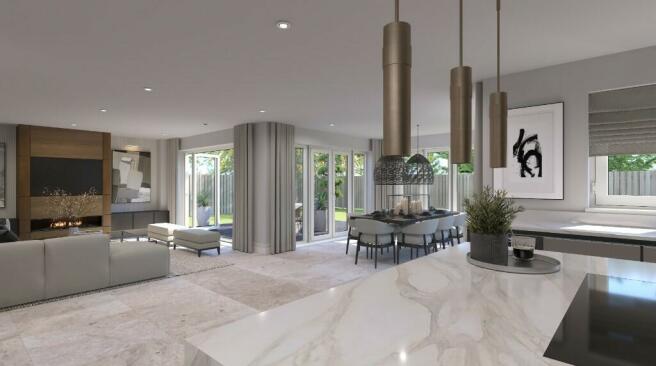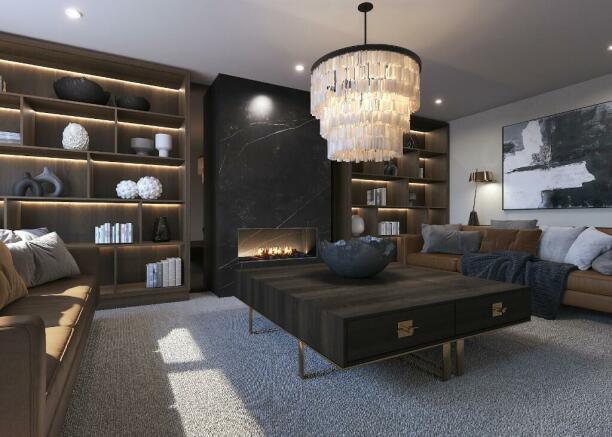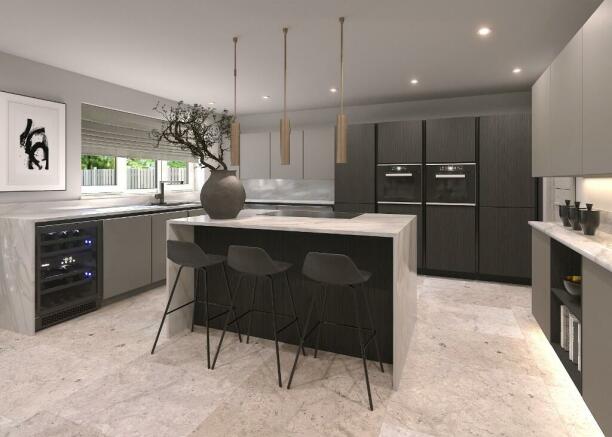Lynch Homes, Off Newhouse Road, Jackton, Glasgow G75 8RQ

- PROPERTY TYPE
Detached
- BEDROOMS
6
- BATHROOMS
4
- SIZE
2,579 sq ft
240 sq m
- TENUREDescribes how you own a property. There are different types of tenure - freehold, leasehold, and commonhold.Read more about tenure in our glossary page.
Freehold
Key features
- Energy Efficient Home with Solar Panels
- Statement Garden Room With French Doors To Private Garden
- Open Plan Kitchen/Family/Dining Room With Neff Integrated Appliances and Silestone Surfaces
- Large Feature Island With Neff Induction Hob
- Separate Utility Room
- Master and Bedroom 2 with walk-in wardrobes and ensuite with bath and separate shower
- Contemporary Bathroom With Rainfall Shower And Separate Bath
- Spacious Ground Floor Hall
- Detached Garage with large Monoblock driveway
- 10 Years NHBC Warranty
Description
Plot 5 - The Waverley is an exceptional six bedroom property.
Externally the property consists of a mixture of quality materials such as stone detailing and bespoke aluminium bifold doors.
Internally, specification highlights include a German Kitchen, Silestone surfaces, Roca sanitaryware, Brassware from Vado and Spanish porcelain tiling.
To the ground floor a grand open entrance hallway makes a welcoming first impression.
The hall area then leads you into the impressive open plan kitchen/dining/living area
This large, open space features a garden room with access to the garden via bi-folding door and french doors, providing the perfect space to dine, entertain and relax - great for family gatherings.
The kitchen is arranged around a large island for informal dining and is appointed with a comprehensive range of Neff appliances including an induction hob, fridge freezer, dishwasher, fan oven, combination microwave oven and warming drawer with Silestone surfaces.
A white staircase with oak effect finished handrails leads to the first floor landing which services five bedrooms, a contemporary family bathroom with rainfall shower. Master bedroom with fitted walk-in wardrobes and en-suite with a bath and separate shower. Bedroom two features fitted wardrobes and a contemporary en-suite shower room. Bedroom 3 and 4 feature fitted wardrobes.
Detached garage
Ground Floor
Garden Room - 3.74m x 3.60m (12' 3" x 11' 9")
Kitchen/Dining/Family - 11.50m x 4.67m x 4.14m (37'8" x 15' 3" x 13' 6")
Lounge - 5.89m x 4.07m (19' 3" x 13' 4")
Study/Bed 6 - 4.03m x 2.75m (13'2'' x 9'0'')
Utility - 2.50m x 2.00m ( 8' 2'' x 6 '6'')
WC - 2.50m X 1.10m (8' 2' x 3' 57')
First Floor
Bedroom 1 - 4.36m x 4.07m (14' 3" x 13' 4")
Bedroom 2 - 3.85m x 3.43m (12' 7" x 11' 3")
Bedroom 3 - 3.39m x 2.91m (11' 1" x 9' 6")
Bedroom 4 - 3.51m x 2.98m (11' 6" x 9' 9")
Bedroom 5 - 3.51m x 2.50m (9' 4'' x 8' 2'')
Bathroom - 2.91m x 2.36m (9' 6'' x 7' 8'')
En-suite 1 - 3.51m x 2.65m (11' 6'' x 8' 8'')
En-suite 2 - 2.91m x 1.48m (9' 6'' x 4' 10'')
- COUNCIL TAXA payment made to your local authority in order to pay for local services like schools, libraries, and refuse collection. The amount you pay depends on the value of the property.Read more about council Tax in our glossary page.
- Ask developer
- PARKINGDetails of how and where vehicles can be parked, and any associated costs.Read more about parking in our glossary page.
- Garage,Disabled parking,No parking,Gated,EV charging,Rear,Garage en bloc,No permit
- GARDENA property has access to an outdoor space, which could be private or shared.
- Front garden,Private garden,Patio,Enclosed garden,Rear garden,Back garden
- ACCESSIBILITYHow a property has been adapted to meet the needs of vulnerable or disabled individuals.Read more about accessibility in our glossary page.
- Level access
Energy performance certificate - ask developer
- A remarkable collection of 50 exquisite family homes.
- Featuring three, four, five, and six-bedroom houses
- Stylish bi-fold doors open up to create seamless transitions between indoor and outdoor spaces
- Mmagnificent garden rooms and cathedral-style windows
Lynch Homes, Off Newhouse Road, Jackton, Glasgow G75 8RQ
Add an important place to see how long it'd take to get there from our property listings.
__mins driving to your place
Get an instant, personalised result:
- Show sellers you’re serious
- Secure viewings faster with agents
- No impact on your credit score
About Lynch Homes Ltd
Lynch Homes, established in 1971, has a well-earned reputation for building beautiful, luxury, affordable homes. Our family run firm has been market leader in the development of quality housing for many years, and we pride ourselves on our attention to detail and innovative developments. Based in Ayrshire, Lynch Homes operate throughout Central Scotland and focuses on small to medium sized housing developments. We are renowned for our build quality, attention to detail and pride ourselves on delivering “walk in and start living” properties. With a varied choice of kitchens, bathrooms and fittings, each of our homes are uniquely designed around you and the way you live.
Your mortgage
Notes
Staying secure when looking for property
Ensure you're up to date with our latest advice on how to avoid fraud or scams when looking for property online.
Visit our security centre to find out moreDisclaimer - Property reference plot5. The information displayed about this property comprises a property advertisement. Rightmove.co.uk makes no warranty as to the accuracy or completeness of the advertisement or any linked or associated information, and Rightmove has no control over the content. This property advertisement does not constitute property particulars. The information is provided and maintained by Lynch Homes Ltd. Please contact the selling agent or developer directly to obtain any information which may be available under the terms of The Energy Performance of Buildings (Certificates and Inspections) (England and Wales) Regulations 2007 or the Home Report if in relation to a residential property in Scotland.
*This is the average speed from the provider with the fastest broadband package available at this postcode. The average speed displayed is based on the download speeds of at least 50% of customers at peak time (8pm to 10pm). Fibre/cable services at the postcode are subject to availability and may differ between properties within a postcode. Speeds can be affected by a range of technical and environmental factors. The speed at the property may be lower than that listed above. You can check the estimated speed and confirm availability to a property prior to purchasing on the broadband provider's website. Providers may increase charges. The information is provided and maintained by Decision Technologies Limited. **This is indicative only and based on a 2-person household with multiple devices and simultaneous usage. Broadband performance is affected by multiple factors including number of occupants and devices, simultaneous usage, router range etc. For more information speak to your broadband provider.
Map data ©OpenStreetMap contributors.




