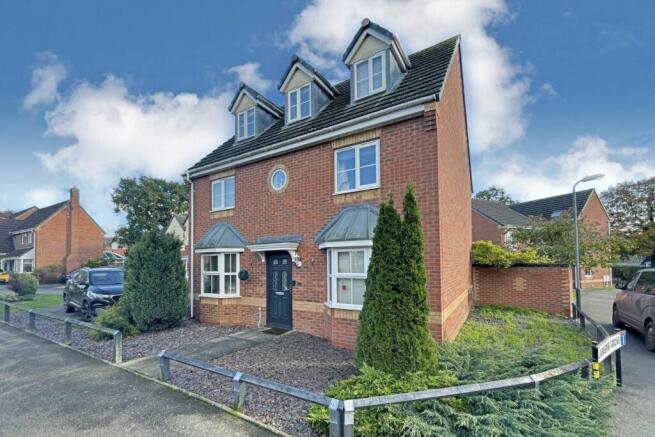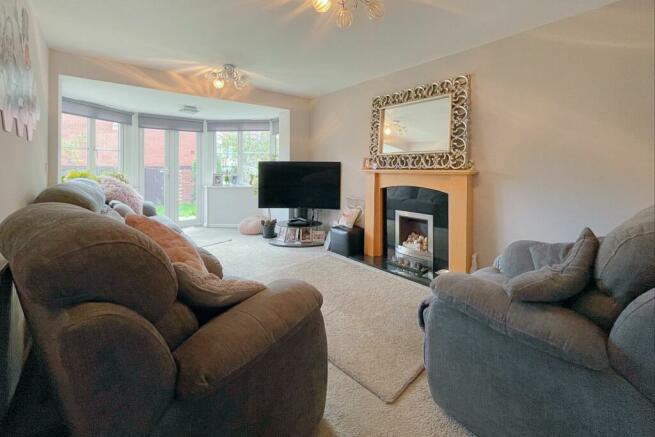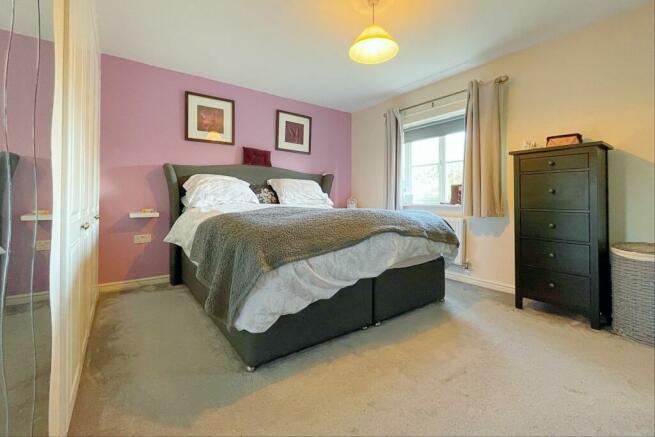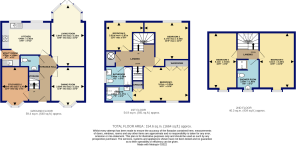Daffodil Drive, Bedworth, CV12

- PROPERTY TYPE
Detached
- BEDROOMS
5
- BATHROOMS
4
- SIZE
Ask agent
- TENUREDescribes how you own a property. There are different types of tenure - freehold, leasehold, and commonhold.Read more about tenure in our glossary page.
Freehold
Key features
- Detached Five/Six Bedroom Three Storey Family Home
- Living Room, Dining Room And Study/Bedroom Six
- Good Sized Breakfast Kitchen With Utility Area
- Master Bedroom With En-Suite Shower Room
- Family Bathroom And Second Floor Shower Room
- Detached Double Garage And Driveway
Description
Purplebricks Nuneaton are pleased to offer this well presented and spacious five/six bedroom detached three storey family home situated on the popular Eliot Gardens development in Bedworth within walking distance to local shops.
The property comprises in brief of entrance hall, living room, separate dining room, study or sixth bedroom, good sized breakfast kitchen with utility area and guest W.C to the ground floor, on the first floor is the master bedroom with en-suite shower room, two further double bedrooms and family bathroom, and to the second floor another two double bedrooms and shower room. To the front is a driveway providing off road parking and access to the detached double garage and to the rear a lawned garden.
Viewing is essential to appreciate all this property has to offer so BOOK ONLINE NOW 24/7 using the brochure link below or through the Purplebricks app available to download through the Google Playstore or Apple AppStore.
Approach
Approached via tarmac driveway providing off road parking for several cars and access to the detached double garage, gated access to rear garden and path to front door to property.
Entrance Hall
With wood effect Amtico luxury vinyl flooring, carpeted stairs to first floor landing, central heating radiator, ceiling light point, door to under stairs storage and doors to living room, dining room, breakfast kitchen, study/bedroom six and guest W.C.
Living Room
18'6" into bay x 10'2"
With carpet to floor, feature fireplace with gas fire and black marble surround and hearth, three ceiling light points, central heating radiator and uPVC double glazed bay with French patio doors to garden.
Dining Room
11'9" into bay x 10'3"
With carpet to floor, ceiling light point, central heating radiator and uPVC double glazed bay window to front elevation.
Kitchen
14'8" x 9'11"
A spacious room with ample space for dining table and chairs with ceramic tiled floor, range of wall and base units with rolled edge work surfaces over and ceramic tiled splash backs, inset stainless steel one and a half bowl sink and drainer, inset stainless steel four ring gas hob with integrated extractor hood over, built in stainless steel single oven, integrated dishwasher, integrated fridge and freezer, ceiling light point, central heating radiator, two uPVC double glazed windows to rear elevation and opening to utility area.
Utility Area
5'7" x 5'1"
With ceramic tiled floor, fitted wall and base units with rolled edge work surface over and ceramic tiled splash back, inset stainless steel sink and drainer, space and plumbing for washing machine, cupboard housing wall mounted central heating boiler, ceiling light point and obscure double glazed composite door to side elevation.
Study / Bedroom Six
11'9" into bay x 8'1"
With carpet to floor, ceiling light point, central heating radiator and uPVC double glazed bay window to front elevation.
Guest W.C.
With ceramic tiled floor, low level W.C., pedestal wash hand basin, ceiling light point and central heating radiator.
First Floor Landing
With carpet to floor, carpeted stairs to second floor landing, ceiling light point, door to airing cupboard housing pressurised hot water system and doors to bedrooms and family bathroom.
Bedroom One
16'9" max x 10'6" max
With carpet to floor, ceiling light point, two central heating radiators, uPVC double glazed window to front elevation, obscure uPVC double glazed porthole window to front elevation, doors to built in wardrobes, doors to over stairs storage and door to en-suite shower room.
En-suite Shower Room
7'5" x 4'6"
With tile effect Amtico luxury vinyl flooring, ceramic tiled walls, Swish Marbrex panelling to ceiling, double shower enclosure with multi-jet shower system and Nuance wet wall panels, concealed cistern low level W.C. with storage unit above, vanity wash hand basin with storage below, recessed spotlights to ceiling, chrome centrally heated towel rail and obscure uPVC double glazed window to front elevation.
Bedroom Two
13'8" max x 11'5"
With carpet to floor, ceiling light point, central heating radiator and uPVC double glazed window to rear elevation.
Bedroom Three
11'6" max x 8'9"
With carpet to floor, ceiling light point, central heating radiator and uPVC double glazed window to rear elevation.
Family Bathroom
8'2" x 5'6"
With carpet to floor, white suite comprising panelled bath, low level W.C., pedestal wash hand basin, ceiling light point, central heating radiator and obscure uPVC double glazed window to side elevation.
Second Floor Landing
With carpet to floor, double glazed Velux roof window to rear elevation and doors to bedrooms and shower room.
Bedroom Four
16'9" x 10'6"
With carpet to floor, ceiling light point, central heating radiator and uPVC double glazed dormer window to front elevation.
Bedroom Five
16'9" x 8'4"
With carpet to floor, ceiling light point, central heating radiator and uPVC double glazed dormer window to front elevation.
Shower Room
8'6" x 6'1"
With polished tiled floor, built in shower cubicle with thermostatic mixer shower, low level W.C., pedestal wash hand basin, ceiling light point, central heating radiator and obscure uPVC double glazed dormer window to front elevation.
Garden
With stone paved patio, lawn with borders containing a range of plants and shrubs, brick wall and wooden panelled fencing to perimeter, gated side access to driveway and side courtesy door to detached double garage.
Double Garage
With twin up and over garage doors, additional ceiling light points and power outlets, loft storage space and cold water mains and plumbing for American style fridge or similar.
Property Description Disclaimer
This is a general description of the property only, and is not intended to constitute part of an offer or contract. It has been verified by the seller(s), unless marked as 'draft'. Purplebricks conducts some valuations online and some of our customers prepare their own property descriptions, so if you decide to proceed with a viewing or an offer, please note this information may have been provided solely by the vendor, and we may not have been able to visit the property to confirm it. If you require clarification on any point then please contact us, especially if you’re traveling some distance to view. All information should be checked by your solicitor prior to exchange of contracts.
Successful buyers will be required to complete anti-money laundering checks. Our partner, Lifetime Legal Limited, will carry out the initial checks on our behalf. The current non-refundable cost is £80 inc. VAT per offer. You’ll need to pay this to Lifetime Legal and complete all checks before we can issue a memorandum of sale. The cost includes obtaining relevant data and any manual checks and monitoring which might be required, and includes a range of benefits. Purplebricks will receive some of the fee taken by Lifetime Legal to compensate for its role in providing these checks.
Brochures
Brochure- COUNCIL TAXA payment made to your local authority in order to pay for local services like schools, libraries, and refuse collection. The amount you pay depends on the value of the property.Read more about council Tax in our glossary page.
- Band: F
- PARKINGDetails of how and where vehicles can be parked, and any associated costs.Read more about parking in our glossary page.
- Garage,Driveway
- GARDENA property has access to an outdoor space, which could be private or shared.
- Private garden
- ACCESSIBILITYHow a property has been adapted to meet the needs of vulnerable or disabled individuals.Read more about accessibility in our glossary page.
- Ask agent
Daffodil Drive, Bedworth, CV12
Add your favourite places to see how long it takes you to get there.
__mins driving to your place
Your mortgage
Notes
Staying secure when looking for property
Ensure you're up to date with our latest advice on how to avoid fraud or scams when looking for property online.
Visit our security centre to find out moreDisclaimer - Property reference 703621-1. The information displayed about this property comprises a property advertisement. Rightmove.co.uk makes no warranty as to the accuracy or completeness of the advertisement or any linked or associated information, and Rightmove has no control over the content. This property advertisement does not constitute property particulars. The information is provided and maintained by Purplebricks, covering Coventry. Please contact the selling agent or developer directly to obtain any information which may be available under the terms of The Energy Performance of Buildings (Certificates and Inspections) (England and Wales) Regulations 2007 or the Home Report if in relation to a residential property in Scotland.
*This is the average speed from the provider with the fastest broadband package available at this postcode. The average speed displayed is based on the download speeds of at least 50% of customers at peak time (8pm to 10pm). Fibre/cable services at the postcode are subject to availability and may differ between properties within a postcode. Speeds can be affected by a range of technical and environmental factors. The speed at the property may be lower than that listed above. You can check the estimated speed and confirm availability to a property prior to purchasing on the broadband provider's website. Providers may increase charges. The information is provided and maintained by Decision Technologies Limited. **This is indicative only and based on a 2-person household with multiple devices and simultaneous usage. Broadband performance is affected by multiple factors including number of occupants and devices, simultaneous usage, router range etc. For more information speak to your broadband provider.
Map data ©OpenStreetMap contributors.




