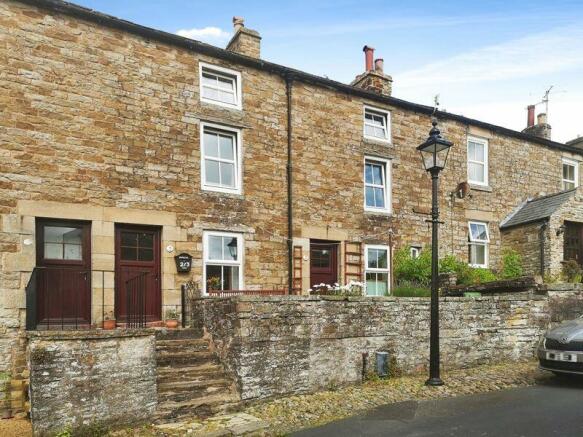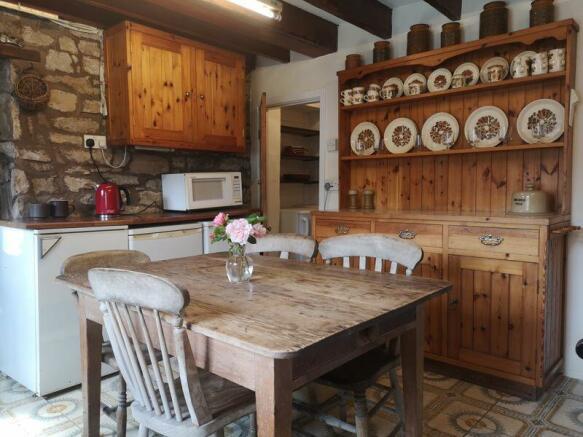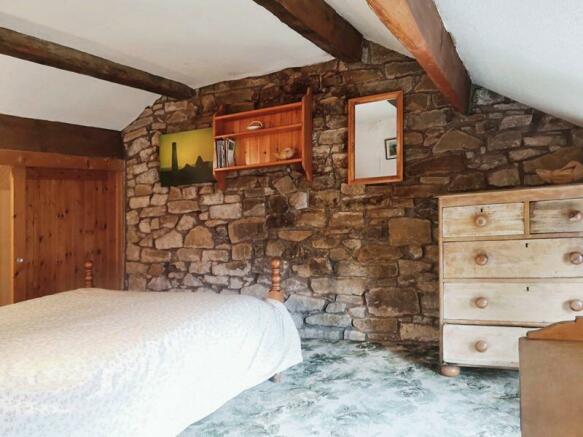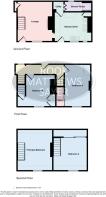Overburn, Alston

- PROPERTY TYPE
Terraced
- BEDROOMS
4
- BATHROOMS
1
- SIZE
Ask agent
Key features
- For Sale By Auction: TAKING BIDS NOW - Terms & Conditions Apply
- Four Bedrooms Stone Mid Terrace
- Generous Gardens & Stone Outbuilding
- Open Views
- Original Character Features
- In Need of Some Modernisation
- No Forward Chain
- Tenure: Leasehold (Alston Lease)
- Council Tax Band: B
- Energy Rating: F
Description
Four bedrooms with large gardens (with views) and stone outbuilding in a quiet back street of picturesque Alston.
Overburn is tucked away behind Alston’s main street in a lovely elevated position. This amalgamation of two adjoining properties provides ample flexible space with options to reconfigure and modernise.
The property is laid out over three floors with the ground floor being entered into the lounge with character filled original inglenook fireplace and staircase to first floor. Through a doorway the kitchen is found with ample space for dining, fitted solid fuel burning Rayburn which can heat the water as well as provide cooking facilities. Beyond the kitchen is a good sized pantry/utility cupboard giving through access to the shower room.
Returning to the lounge and ascending the staircase you are greeted by a landing which gives direct access to both first floor bedrooms, both with good sized built in storage, a staircase to second floor and rear door to garden.
The second floor is split into two generous bedrooms which are accessed via two separate staircases – one from the landing and one from within bedroom 4. Both second floor bedrooms are reduced height and one has built in storage to the eaves giving almost a walk-in cupboard feel.
Externally, the property offers a south facing patio area to the front as well as generous tiered gardens to the rear accessed over an exciting ‘drawbridge’ offering the perfect space for the keen gardener with open views over the property and beyond to the Alston valleys. A useful detached stone outhouse is also included just over the road from the property.
Alston is known as the highest market town in England and offers a great combination of rural living with the convenience of all the amenities. Alston offers shops, healthcare, schooling, steam railway and a handful of real local pubs. Hartside Pass is not far away offering stunning views over the Eden Valley and Lake District. Alston also offers strong transport links to Hexham, Carlisle and Penrith.
INTERNAL DIMENSIONS
Lounge: 14’5 x 11’8 incl stairs, plus alcove (4.39m x 3.56m)
Kitchen: 13’1 into alcove x 10’11 (3.99m x 3.33m)
Utility: 4’0 x 3’5 (1.22m x 1.04m)
Shower Room: 9’0 x 3’2 (2.74m x 0.97m)
Bedroom 4: 11’4 x 9’1 plus alcove (3.45m x 2.77m)
Bedroom 3: 14’8 x 12’1 into cupboard (4.47m x 6.43m)
Bedroom 2: 14’8 into cupboard x 12’3 (reduced height) (4.47m x 3.73m)
Bedroom 1: 14’9 x 13’0 into alcove and stairs (reduced height) (4.5m x 3.96m)
PRIMARY SERVICES SUPPLY
Electricity: Mains
Water: Mains
Sewerage: Mains
Heating: Electric Night Store/Rayburn
Broadband: Not Currently Connected
Mobile Signal / Coverage Blackspot: No
Parking: On Street
MINING
The property is not known to be on a coalfield and not known to be directly impacted by the effect of other mining activity. The North East region is famous for its rich mining heritage and confirmation should be sought from a conveyancer as to its effect on the property, if any.
AGENTS NOTE
We believe that this property is currently unregistered with HM Land Registry.
If you require any further information on this, please contact us.
RESTRICTIONS AND RIGHTS
This property is within a Conservation Area
TENURE
Leasehold. It is understood that this property is leasehold on an Alston Lease. Should you decide to proceed with the purchase of this property, the Tenure and associated details and costs must be verified by your Legal Advisor before you expend costs.
Length of Lease: Approx. 600 yrs remaining
Ground Rent: £0
Service Charge: £0
COUNCIL TAX BAND: B
EPC RATING: F
Each auction property is offered at a guide price and is also subject to a reserve price. The guide price is the level where the bidding will commence. The reserve price is the seller’s minimum acceptable price at auction and the figure below which the auctioneer cannot sell. The reserve price, which may be up to 10% higher than the guide price, is not disclosed and remains confidential between the seller and the auctioneer. Both the guide price and the reserve price can be subject to change up to and including the day of the auction. The successful buyer pays a £2000+VAT (total £2400) Auction Administration Fee.
Joint Agents: The Agents Property Auction Ltd. Tel
Terms and conditions apply see . com;
Brochures
Full Details- COUNCIL TAXA payment made to your local authority in order to pay for local services like schools, libraries, and refuse collection. The amount you pay depends on the value of the property.Read more about council Tax in our glossary page.
- Band: B
- PARKINGDetails of how and where vehicles can be parked, and any associated costs.Read more about parking in our glossary page.
- Ask agent
- GARDENA property has access to an outdoor space, which could be private or shared.
- Yes
- ACCESSIBILITYHow a property has been adapted to meet the needs of vulnerable or disabled individuals.Read more about accessibility in our glossary page.
- Ask agent
Overburn, Alston
Add your favourite places to see how long it takes you to get there.
__mins driving to your place
Your mortgage
Notes
Staying secure when looking for property
Ensure you're up to date with our latest advice on how to avoid fraud or scams when looking for property online.
Visit our security centre to find out moreDisclaimer - Property reference 12353131. The information displayed about this property comprises a property advertisement. Rightmove.co.uk makes no warranty as to the accuracy or completeness of the advertisement or any linked or associated information, and Rightmove has no control over the content. This property advertisement does not constitute property particulars. The information is provided and maintained by Rook Matthews Sayer, Hexham. Please contact the selling agent or developer directly to obtain any information which may be available under the terms of The Energy Performance of Buildings (Certificates and Inspections) (England and Wales) Regulations 2007 or the Home Report if in relation to a residential property in Scotland.
Auction Fees: The purchase of this property may include associated fees not listed here, as it is to be sold via auction. To find out more about the fees associated with this property please call Rook Matthews Sayer, Hexham on 01434 409028.
*Guide Price: An indication of a seller's minimum expectation at auction and given as a “Guide Price” or a range of “Guide Prices”. This is not necessarily the figure a property will sell for and is subject to change prior to the auction.
Reserve Price: Each auction property will be subject to a “Reserve Price” below which the property cannot be sold at auction. Normally the “Reserve Price” will be set within the range of “Guide Prices” or no more than 10% above a single “Guide Price.”
*This is the average speed from the provider with the fastest broadband package available at this postcode. The average speed displayed is based on the download speeds of at least 50% of customers at peak time (8pm to 10pm). Fibre/cable services at the postcode are subject to availability and may differ between properties within a postcode. Speeds can be affected by a range of technical and environmental factors. The speed at the property may be lower than that listed above. You can check the estimated speed and confirm availability to a property prior to purchasing on the broadband provider's website. Providers may increase charges. The information is provided and maintained by Decision Technologies Limited. **This is indicative only and based on a 2-person household with multiple devices and simultaneous usage. Broadband performance is affected by multiple factors including number of occupants and devices, simultaneous usage, router range etc. For more information speak to your broadband provider.
Map data ©OpenStreetMap contributors.







