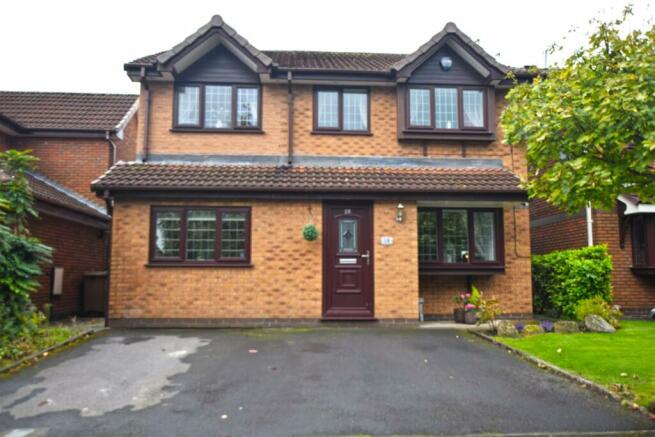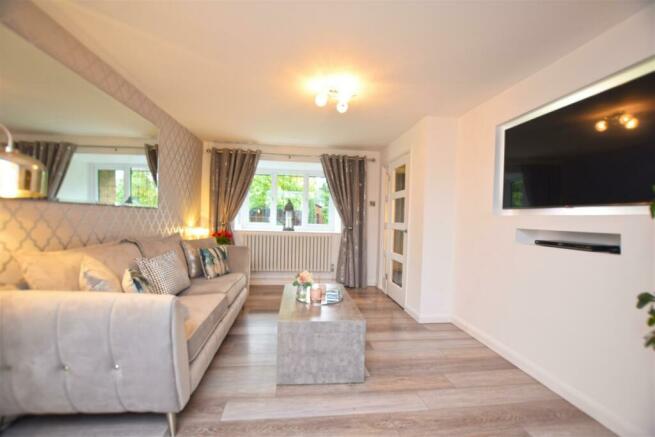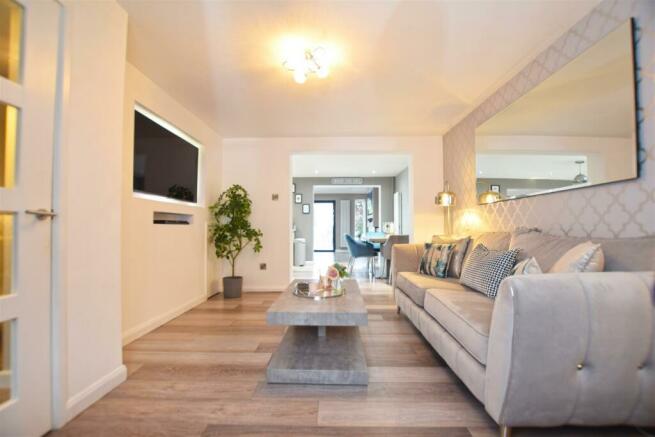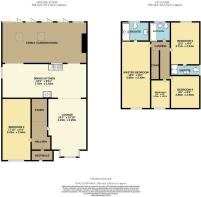
Savio Way, Middleton, Manchester

- PROPERTY TYPE
Detached
- BEDROOMS
5
- BATHROOMS
3
- SIZE
Ask agent
Key features
- FIVE BED EXTENDED DETACHED - In Immaculate Order Throughout
- Lounge / Family Dining Kitchen / Down-Stair Bedroom
- Full Width Rear Extension Creating Large Second Lounge/Garden Room
- Two En-Suite Shower Rooms And Three-Piece Family Bathroom
- Tarmacadam Driveway And Lawned Area To The Front
- Full Width Porcelain Paved Patio With Steps Down To Enclosed Lawned Garden
Description
constructed by Messrs Roland Bardsley Homes circa 1990 briefly comprises of gas central heating, uPVC double glazed windows, vestibule entrance, hallway, lounge, family dining kitchen and a down-stair bedroom. There is a full width extension to the rear which houses a fabulous second lounge/garden room with bi-folding doors leading out to the rear garden. The first floor affords four further bedrooms, two of which have en-suite shower rooms and there is also a separate three-piece bathroom. Externally to the front is a tarmacadam driveway with generous off road parking and lawned area with access down both sides to the rear. A full width porcelain paved patio with matching steps lead down to the enclosed lawned rear garden. Situated in a cul-de-sac position in the much sought after area of Alkrington with easy walking distance to its shops and excellent schooling, whilst Middleton town centre and its range of amenities are easily accessible. The M60 motorway network is just a short drive away making this property a good choice for the commuter.
Ground Floor -
Vestibule - Vestibule entrance with laminated wooden flooring and radiator. Access to ...
Hallway - Hallway with laminated wooden flooring and staircase rising to the first floor.
Lounge - 4.33m x 3.29m (14'2" x 10'9") - Front aspect with wall mounted T.V point, laminated wooden flooring and radiator. Open aspect to...
Family Dining Kitchen - 7.34m x 3.02m (24'0" x 9'10") - Superb, contemporary designed dining kitchen with a range of wall and base units with "Quartz" work-surfaces incorporating one and a half bowl stainless steel sink, central island with base units and matching "Quartz" surface, five ring gas hob with extractor above, built in double electric oven, two tall radiators, integrated dishwasher, space and plumbing for an automatic washing machine, spotlights and laminated wooden flooring. Open aspect to rear second lounge/garden room.
Reception/Garden Room - 7.25m x 3.60m (23'9" x 11'9") - Full width rear extension with vaulted ceiling and sky-light windows houses this spectacular reception room with bi-folding doors opening out to the rear garden. A fabulous media wall housing a living flame effect electric fire and wall mounted T.V is a central focal point to this area. Also featuring two tall radiators, spotlights and laminated wooden flooring.
Bedroom 2 - 5.43m x 2.54m (17'9" x 8'3") - Front aspect with T.V point, carpet flooring and radiator.
First Floor -
Master Bedroom - 5.86m x 2.49m (19'2" x 8'2") - Front aspect with fitted wardrobes, wall mounted T.V point, carpet flooring and radiator. Access to...
En-Suite - Three-piece en-suite shower room comprising of "walk in" rain shower, vanity wash-basin with fitted cupboard below, low-level W.C, heated towel rail and fully tiled walls and flooring.
Bedroom 3 - 2.90m x 2.56m (9'6" x 8'4") - Rear aspect with carpet flooring, T.V point and radiator.
En-Suite - Three-piece en-suite comprising of shower cubicle, vanity wash-basin with cupboard below, low-level W.C, tiled walls and flooring.
Bedroom 4 - 3.87m x 2.52m (12'8" x 8'3") - Front aspect with carpet flooring and radiator.
Bedroom 5 - 2.50m 1.87m (8'2" 6'1") - Front aspect with carpet flooring and radiator.
Bathroom - Three-piece bathroom comprising of bath, vanity wash-basin, low-level W.C, spotlights, fully tiled walls and flooring and heated towel rail.
Outside - Externally to the front is a tarmacadam driveway with generous off road parking and lawned area with access down both sides to the rear. A full width porcelain paved patio with matching steps lead down to the enclosed lawned rear garden.
Brochures
Savio Way, Middleton, ManchesterBrochure- COUNCIL TAXA payment made to your local authority in order to pay for local services like schools, libraries, and refuse collection. The amount you pay depends on the value of the property.Read more about council Tax in our glossary page.
- Band: D
- PARKINGDetails of how and where vehicles can be parked, and any associated costs.Read more about parking in our glossary page.
- Yes
- GARDENA property has access to an outdoor space, which could be private or shared.
- Yes
- ACCESSIBILITYHow a property has been adapted to meet the needs of vulnerable or disabled individuals.Read more about accessibility in our glossary page.
- Ask agent
Energy performance certificate - ask agent
Savio Way, Middleton, Manchester
Add your favourite places to see how long it takes you to get there.
__mins driving to your place
If you're considering carrying out any form of property related transaction then contacting McGowan Homes Estate Agents should be your first port of call. Established in 1997 our business has been built on years of successfully selling and letting properties. Our reputation is second to none and our continued success has been built mainly on referrals and recommendations. Our client's needs are our main priority, we are not owned by a bank, building society or insurance company, we are totally independent and work solely for you. We are a local company, owned and run by local people.
Our rental manager has 30 years of rental management experience - well equipped to deal with landlords and tenants needs.
The McGowan Homes office is well situated in a prime position within Middleton Town Centre. Over the years we have forged many longstanding, professional relationships with local agents, accountants, solicitors and insurance brokers. Our aim is to ensure the service we provide is personal and professional at all times.
Your mortgage
Notes
Staying secure when looking for property
Ensure you're up to date with our latest advice on how to avoid fraud or scams when looking for property online.
Visit our security centre to find out moreDisclaimer - Property reference 33414984. The information displayed about this property comprises a property advertisement. Rightmove.co.uk makes no warranty as to the accuracy or completeness of the advertisement or any linked or associated information, and Rightmove has no control over the content. This property advertisement does not constitute property particulars. The information is provided and maintained by McGowan Homes, Manchester. Please contact the selling agent or developer directly to obtain any information which may be available under the terms of The Energy Performance of Buildings (Certificates and Inspections) (England and Wales) Regulations 2007 or the Home Report if in relation to a residential property in Scotland.
*This is the average speed from the provider with the fastest broadband package available at this postcode. The average speed displayed is based on the download speeds of at least 50% of customers at peak time (8pm to 10pm). Fibre/cable services at the postcode are subject to availability and may differ between properties within a postcode. Speeds can be affected by a range of technical and environmental factors. The speed at the property may be lower than that listed above. You can check the estimated speed and confirm availability to a property prior to purchasing on the broadband provider's website. Providers may increase charges. The information is provided and maintained by Decision Technologies Limited. **This is indicative only and based on a 2-person household with multiple devices and simultaneous usage. Broadband performance is affected by multiple factors including number of occupants and devices, simultaneous usage, router range etc. For more information speak to your broadband provider.
Map data ©OpenStreetMap contributors.





