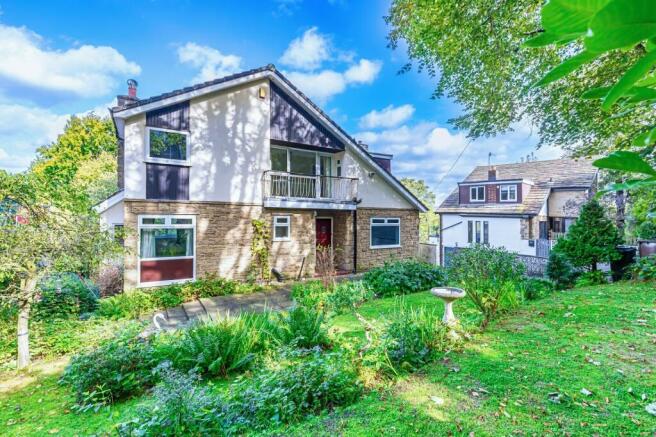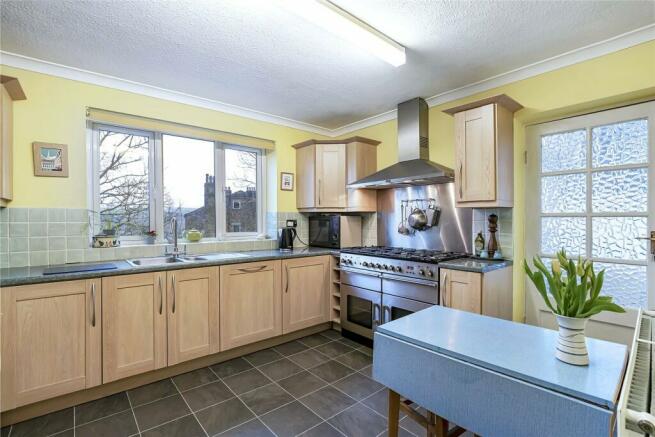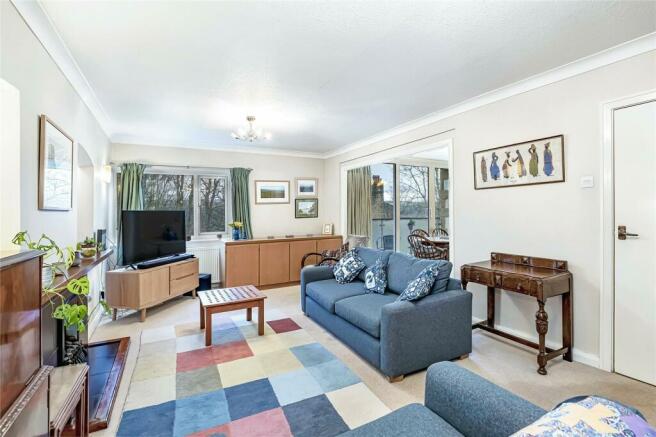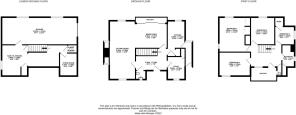Ilkley, West Yorkshire, LS29

Letting details
- Let available date:
- Now
- Deposit:
- £2,278A deposit provides security for a landlord against damage, or unpaid rent by a tenant.Read more about deposit in our glossary page.
- Min. Tenancy:
- Ask agent How long the landlord offers to let the property for.Read more about tenancy length in our glossary page.
- Let type:
- Long term
- Furnish type:
- Ask agent
- Council Tax:
- Ask agent
- PROPERTY TYPE
Detached
- BEDROOMS
4
- BATHROOMS
1
- SIZE
Ask agent
Key features
- Detached House
- Cloakroom
- Two Reception Rooms
- Study
- Fitted Kitchen
- Four Bedrooms
- House Bathroom and Separate WC
- Two Balconies
- Integral Garage and Driveway
- Gardens to Front and Rear
Description
£500.00 DEDUCTED FROM THE FIRST MONTHS RENT IF TENANCY TAKEN FROM AVAILABILITY DATE
Occupying an enviable position within a brief stroll of Ilkley Grammar School and the town centre, this delightful family home provides versatile accommodation arranged over three floors. The ground floor features a reception hall with cloakroom, through sitting room, adjoining dining area with sliding door to balcony, kitchen, study and a side porch. The lower ground floor includes a play room / bar, inner hall and a useful store room. The first floor comprises a light and airy landing with a glazed door leading to a south facing balcony, two double bedrooms, two further bedrooms and a bathroom with separate wc. Externally there is a sizeable integral garage with a block paved driveway. To the front of the property is a tiered south facing garden and to the rear is a lawned and paved garden.
Ilkley is proud to be voted The Sunday Times Best Place to Live in the UK 2022, for its top schools, interesting independent shops and restaurants, its spectacular scenery and convenient rail links. The judges were impressed by sports clubs and the opportunities they offer for young people and the energetic community spirit: volunteering is a big part of life in Ilkley and the town's lovely cinema and thriving market were all launched by the local residents. Situated within the heart of the Wharfe Valley, surrounded by the famous Moors to the south and the River Wharfe to the north, Ilkley is regarded as an ideal base for the Leeds/Bradford commuter. A regular train service runs from the town to both cities.
The accommodation is heated by an AIR SOURCE HEAT PUMP and has DOUBLE GLAZING and with approximate room sizes, comprises:-
RECEPTION HALL 11'5" x 7'6" (3.48m x 2.29m)
An inviting reception hall with laminate wood flooring and stairs to the lower ground and first floors.
CLOAKROOM
Featuring a hand wash basin and low suite wc. Window to the front elevation.
SITTING ROOM 20'10" x 11'9" (6.35m x 3.58m)
A spacious reception room featuring a gas fire with tiled surround and hearth. Ceiling coving. Windows to the front and rear elevations. Two additional windows to the side elevation. An opening leads to:-
DINING AREA 12' x 8'9" (3.66m x 2.67m)
Including laminate wood flooring and ceiling coving. Sliding glazed door leading to:-
BALCONY
With a steel and glass balustrade overlooking the rear garden and providing a view over Ilkley.
KITCHEN 13'10" x 12'2" (4.22m x 3.7m)
Comprising a good range of base and wall units with co-ordinating work surfaces and tiled splashback. Appliances include a range cooker with six ring gas hob and cooker hood over, integrated dishwasher, washing machine and space for a fridge freezer. Useful pantry cupboard. Window to the rear elevation.
SIDE PORCH 8'6" x 3'3" (2.6m x 1m)
STUDY 12'7" x 6'9" (3.84m x 2.06m)
With a recessed store cupboard. Window to the front elevation.
LOWER GROUND FLOOR
Various storage areas with integral access to the garage.
FIRST FLOOR
LANDING 14'11" x 8' (4.55m x 2.44m)
With an abundance of natural light via a window to the front elevation having a lovely southerly aspect. A glazed door leads out to:-
BALCONY
A south facing balcony overlooking the front garden.
BEDROOM ONE 12'11" x 11'10" (3.94m x 3.6m)
An ample double bedroom including a good range of fitted wardrobes with built-in drawers and two reading lights. Window to the rear elevation providing a pleasant view towards Middleton. Additional window to the side elevation.
BEDROOM TWO 11'10" x 10'6" (3.6m x 3.2m)
A further double bedroom with a window to the rear elevation having long distance views.
BEDROOM THREE 9'11" x 7'7" (3.02m x 2.3m)
Featuring a recessed wardrobe. Window to the side elevation providing an outlook towards Denton.
BEDROOM FOUR 11'9" x 7'5" (3.58m x 2.26m)
With laminate wood flooring. Window to the front elevation.
BATHROOM 7'7" x 7' (2.3m x 2.13m)
Comprising a bath with electric shower over and hand wash basin. Under eaves store cupboard. Window to the side elevation.
SEPARATE WC
Window to the side elevation.
OUTSIDE
INTEGRAL GARAGE 37'7" x 10'4" (11.46m x 3.15m)
A sizeable garage accessed either via the up and over door . To the front of the garage is a block paved shared driveway providing off street parking.
GARDEN
To the front of the property is a well maintained tiered south facing lawned garden with a pond and rockery style border. To the rear is a low maintenance garden including paved areas and lawn.
The property is connected to a mains electricity supply, with mains water and sewerage supplied by Yorkshire water. The broadband type available in the area is standard. Mobile availability at the property is covered by all four major suppliers. Please either check the Ofcom website or contact the office for specific details and suppliers available, for both broadband and mobile.
**A holding deposit equivalent to one weeks rent (£442.00) will be taken once you have been provisionally accepted by the landlord (subject to references and contracts). This holding deposit will not be returned, should you provide false or misleading information, fail a right to rent check, unilaterally withdraw your application or fail to take all reasonable steps to enter into a tenancy agreement within a reasonable timescale.
COUNCIL TAX BAND F
EPC RATING E
DEPOSIT- £2221.00
No Deposit Scheme Available
- COUNCIL TAXA payment made to your local authority in order to pay for local services like schools, libraries, and refuse collection. The amount you pay depends on the value of the property.Read more about council Tax in our glossary page.
- Band: F
- PARKINGDetails of how and where vehicles can be parked, and any associated costs.Read more about parking in our glossary page.
- Yes
- GARDENA property has access to an outdoor space, which could be private or shared.
- Yes
- ACCESSIBILITYHow a property has been adapted to meet the needs of vulnerable or disabled individuals.Read more about accessibility in our glossary page.
- Ask agent
Ilkley, West Yorkshire, LS29
Add your favourite places to see how long it takes you to get there.
__mins driving to your place
Notes
Staying secure when looking for property
Ensure you're up to date with our latest advice on how to avoid fraud or scams when looking for property online.
Visit our security centre to find out moreDisclaimer - Property reference LIL230168_L. The information displayed about this property comprises a property advertisement. Rightmove.co.uk makes no warranty as to the accuracy or completeness of the advertisement or any linked or associated information, and Rightmove has no control over the content. This property advertisement does not constitute property particulars. The information is provided and maintained by Linley & Simpson, Ilkley. Please contact the selling agent or developer directly to obtain any information which may be available under the terms of The Energy Performance of Buildings (Certificates and Inspections) (England and Wales) Regulations 2007 or the Home Report if in relation to a residential property in Scotland.
*This is the average speed from the provider with the fastest broadband package available at this postcode. The average speed displayed is based on the download speeds of at least 50% of customers at peak time (8pm to 10pm). Fibre/cable services at the postcode are subject to availability and may differ between properties within a postcode. Speeds can be affected by a range of technical and environmental factors. The speed at the property may be lower than that listed above. You can check the estimated speed and confirm availability to a property prior to purchasing on the broadband provider's website. Providers may increase charges. The information is provided and maintained by Decision Technologies Limited. **This is indicative only and based on a 2-person household with multiple devices and simultaneous usage. Broadband performance is affected by multiple factors including number of occupants and devices, simultaneous usage, router range etc. For more information speak to your broadband provider.
Map data ©OpenStreetMap contributors.







