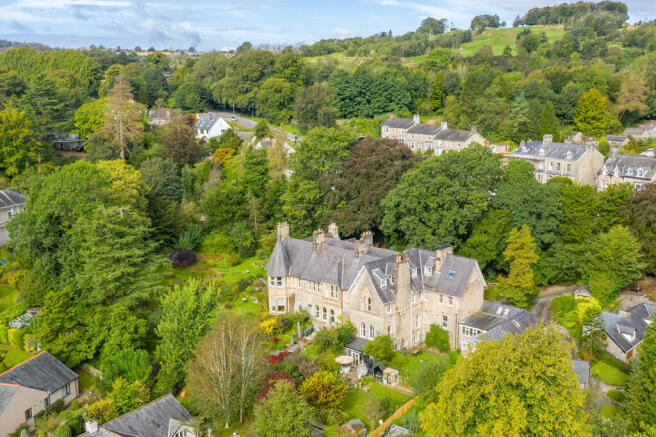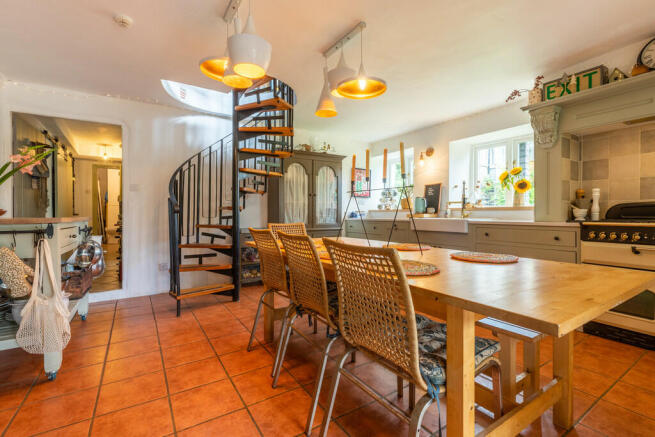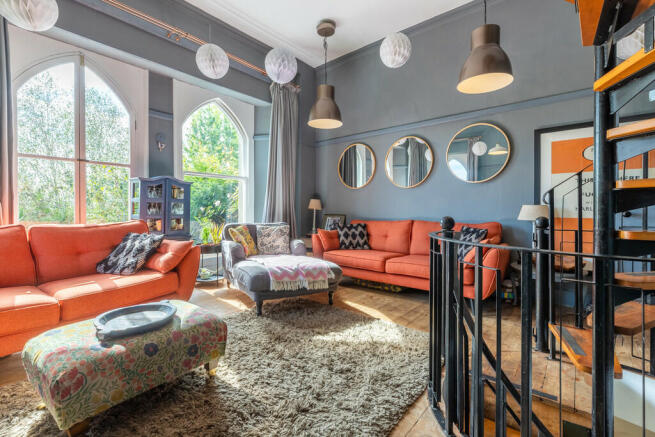Ghyll Close, 7 Greenside, Kendal, Cumbria, LA9 5DU

- PROPERTY TYPE
Terraced
- BEDROOMS
7
- BATHROOMS
3
- SIZE
Ask agent
- TENUREDescribes how you own a property. There are different types of tenure - freehold, leasehold, and commonhold.Read more about tenure in our glossary page.
Freehold
Key features
- Impressive Victorian townhouse
- Two reception rooms, kitchen & utlility room
- Four bedrooms and attic room
- House bathroom & shower room
- Two bed self-contained flat
- Front and rear gardens
- Off road parking
- Convienent location, close to Town centre
- Early viewing highly recommended!
- Ultrafast Broadband available
Description
The property is crafted from the central portion of an imposing period residence, offering spacious, southerly facing accommodation and a two-bedroom second-floor flat, perfect for guests or extended family. Whilst being minutes from the town centre it feels exceptionally quiet and private, free from road noise or light pollution.
Located: Situated in one of Kendal's most sought-after residential areas, the home is discreetly positioned yet substantial and imposing period residence with stunning views, off road parking and beautifully landscaped gardens. Its prime location provides excellent road and rail links, with the M6 and Oxenholme Station less than ten minutes away, offering direct trains to London in under three hours. Additionally, Kendal town centre is within walking distance and the golf course is conveniently located across the road. This exceptional property is a must-see for those seeking elegant living in a great location.
Come and view if you are searching for the true style and quality of the Victorian period.
Property Overview: A splendid Victorian family home, located close to the centre of Kendal,is now being offered to the market ready for a new owner to move into and enjoy their next chapter! This elegant townhouse spans four floors, including a self-contained two-bedroom flat and seamlessly blends period charm with modern comforts. The ground floor of the main residence features a welcoming vestibule, a spacious living room and a cloakroom, while the lower ground floor offers a large dining kitchen, a sunroom, a butlers pantry and an additional cloakroom. The first floor comprises four well-proportioned bedrooms, an attic room, a family bathroom and a separate shower room. The flat includes an open-plan living room kitchen, two bedrooms and a bathroom. Outside, the property benefits from off-road parking, as well as front and rear gardens, offering ample space for outdoor enjoyment.
Stepping into the vestibule entrance, you will begin to notice and appreciate the abundance of charm and character this home has to offer! Into the entrance hall, which provides access to the cloakroom, featuring a WC and wash hand basin. Stairs from the entrance hall lead to the self- contained flat. A door opens into the inner hall, offering useful storage cupboards, another door leads directly into the spacious living room.
Heading into the light and airy living room, where you'll be greeted by high ceiling height and views of the rear garden and the surrounding countryside. The room is complemented by a feature fireplace with a wood- burning stove and a spiral staircase offering access to both the first floor and lower ground floor.
Descending to the lower ground floor, you are welcomed into a charming dining kitchen featuring an attractive range of handmade oak shaker inline style base units and sleek work stone surfaces with an inset ceramic double sink and chefs tap. The kitchen provides ample space for a range master oven and a fridge/freezer. Doors from the kitchen lead into a bright sun room and a hallway.
The sun room is a pleasant space, featuring windows and door that lead directly to the rear garden, perfect for relaxation and enjoying the garden views.
Through into the inner hall, you'll find a useful storage cupboard with sliding barn doors and a stone staircase leading to the entrance hall. A door from the inner hall opens into a large butlers pantry, featuring base units, an inset ceramic sink, chefs tap and drainer with ample shelving-perfect for cooking preparation and storage. Additionally, there's a door leading to a cloakroom equipped with a WC and wash hand basin.
Back into the kitchen, ascending the spiral staircase, you are greeted by a bright study area on the first-floor landing. This landing provides access to four spacious bedrooms, an attic room, a modern shower room and the main house bathroom. There is also access to a self-contained flat. The landing features a built-in arched bookshelf, a linen cupboard with shelving and a separate cupboard housing both a washing machine and a dryer.
Bedroom one and bedroom two are both generously sized doubles, each enjoying a rear-facing aspect that overlooks the garden. Bedroom one is further enhanced by a charming open marble feature fireplace and carved stone windows. Bedroom three, also a spacious double with a garden view, includes a useful built-in wardrobe for extra storage. Bedroom four is a comfortable single room with a front aspect, currently serving as a study but offering flexible use.
A staircase leads to the attic room, a bright and airy double bedroom featuring Velux roof lights, with stunning views of the surrounding open countryside, Farleton Knott and beyond.
Completing the interior of the main residence is the modern bathroom and shower room, both designed with style and functionality in mind. The bathroom features a luxurious four-piece suite including; a freestanding roll top bath, a shower cubicle with a rainfall shower head, a sleek vanity unit with double wash hand basins and a W.C. The space is beautifully finished with attractive tiled walls and flooring and a window for ventilation.
The shower room offers a three-piece suite comprising; a shower cubicle with both a rain head shower and a separate handheld attachment, a vanity unit with a wash hand basin and a W.C. The room is further enhanced by part-tiled walls, tiled floor, a window with a deep sill and a heated towel rail.
Ascending to the second-floor landing, you'll discover a spacious self-contained flat that features an open-plan living room and kitchen, two well-sized bedrooms and a bathroom. The landing itself includes two storage cupboards: one housing the wall-mounted boiler; while the other accommodates a washing machine and dryer for added convenience.
The open-plan living room and kitchen is bright with three windows allowing plenty of natural light. The kitchen is fitted with base units, complemented by work surfaces with an inset sink and drainer. There are part-tiled walls and space for a slot-in oven and fridge/freezer.
Both bedrooms are generously sized doubles. Bedroom one benefits from a built-in wardrobe, a charming feature fireplace and views towards Kendal castle. The bathroom includes a three-piece suite with a panelled bath, wash hand basin and W.C, finished with part-tiled walls and a window for natural ventilation.
Enhancing this remarkable home is its beautifully designed outdoor space. At the front of the property, you'll find a driveway offering convenient off-road parking . Adjacent to this, the garden and terraced woodland area provide a serene setting with two distinct decked areas ideal for outdoor entertaining, a fire pit with surrounding seating, creating a cosy spot nestled in the trees for evening gatherings, and a useful timber and log store. The gardens and grounds have been landscaped to offer easy-to-manage outside spaces which catch the evening sunset.
The rear garden is a tranquil retreat, featuring a spacious patio perfect for al fresco dining and relaxation. The well-kept lawn is bordered by mature trees and flower beds. A delightful pond enhances the garden's peaceful ambiance. The garden is south facing with several mature trees, a wisteria covered pergola overhanging a permanent pizza oven feature, leading to a herringbone patio, with a large permanent BBQ area. There is a productive vegetable patch with garden shed and tall wall Victorian greenhouse. The gardens boast two varieties of plums, apples, damsons and a walnut tree.
Accommodation with approximate dimensions:
Ground Floor
Vestibule Entrance
Entrance Hall
Cloakroom
Inner Hall
Living Room
Lower Ground Floor
Kitchen Diner
Sun Room
Utility Room
Cloakroom
First Floor
Landing
Bedroom One
Shower Room
Inner Landing
Bedroom Two
Bedroom Three
Bedroom Four/Study
Attic Room
Second Floor Flat
Landing
Open Plan Living Room/Kitchen
Bedroom One
Bedroom two
Bathroom
Parking: Off road parking
Services: Mains gas, mains water, mains electricity and mains drainage
Council Tax: Westmorland & Furness Council - Band E
Tenure: Freehold/Part Leasehold
What3Words Location & Directions: ///help.gave.caring
This interesting Victorian property built in 1868 and now sub-divided into four individual residences is situated on the south side of Greenside on the outskirts of The Market Town of Kendal and is approached from the Town Centre by way of Allhallows Lane and Beast Banks which run into Greenside. The entrance to Number 7 can be found on the left hand side of the road just after Sunny Brow Nursery and is accessed via a private driveway.
Viewing: Strictly by appointment with Hackney & Leigh Kendal Office.
Energy Performance Certificate: The full Energy Performance Certificate is available on our website and also at any of our offices.
Thought From The Owners: "The most amazing family home and entertaining space, regardless of however many guests we've had there's always room for more".
Agent Notes: Please note this property is subject to a flying freehold - A title plan is available upon request.
Pedestrian access to the rear garden is through the gates and gardens of the neighbours at numbers 7&9
Anti-Money Laundering Regulations (AML) Please note that when an offer is accepted on a property, we must follow government legislation and carry out identification checks on all buyers under the Anti-Money Laundering Regulations (AML). We use a specialist third-party company to carry out these checks at a charge of £42.67 (inc. VAT) per individual or £36.19 (incl. vat) per individual, if more than one person is involved in the purchase (provided all individuals pay in one transaction). The charge is non-refundable, and you will be unable to proceed with the purchase of the property until these checks have been completed. In the event the property is being purchased in the name of a company, the charge will be £120 (incl. vat).
Brochures
Brochure- COUNCIL TAXA payment made to your local authority in order to pay for local services like schools, libraries, and refuse collection. The amount you pay depends on the value of the property.Read more about council Tax in our glossary page.
- Band: E
- PARKINGDetails of how and where vehicles can be parked, and any associated costs.Read more about parking in our glossary page.
- Off street
- GARDENA property has access to an outdoor space, which could be private or shared.
- Yes
- ACCESSIBILITYHow a property has been adapted to meet the needs of vulnerable or disabled individuals.Read more about accessibility in our glossary page.
- Ask agent
Ghyll Close, 7 Greenside, Kendal, Cumbria, LA9 5DU
Add an important place to see how long it'd take to get there from our property listings.
__mins driving to your place
Get an instant, personalised result:
- Show sellers you’re serious
- Secure viewings faster with agents
- No impact on your credit score
Your mortgage
Notes
Staying secure when looking for property
Ensure you're up to date with our latest advice on how to avoid fraud or scams when looking for property online.
Visit our security centre to find out moreDisclaimer - Property reference 100251031736. The information displayed about this property comprises a property advertisement. Rightmove.co.uk makes no warranty as to the accuracy or completeness of the advertisement or any linked or associated information, and Rightmove has no control over the content. This property advertisement does not constitute property particulars. The information is provided and maintained by Hackney & Leigh, Kendal. Please contact the selling agent or developer directly to obtain any information which may be available under the terms of The Energy Performance of Buildings (Certificates and Inspections) (England and Wales) Regulations 2007 or the Home Report if in relation to a residential property in Scotland.
*This is the average speed from the provider with the fastest broadband package available at this postcode. The average speed displayed is based on the download speeds of at least 50% of customers at peak time (8pm to 10pm). Fibre/cable services at the postcode are subject to availability and may differ between properties within a postcode. Speeds can be affected by a range of technical and environmental factors. The speed at the property may be lower than that listed above. You can check the estimated speed and confirm availability to a property prior to purchasing on the broadband provider's website. Providers may increase charges. The information is provided and maintained by Decision Technologies Limited. **This is indicative only and based on a 2-person household with multiple devices and simultaneous usage. Broadband performance is affected by multiple factors including number of occupants and devices, simultaneous usage, router range etc. For more information speak to your broadband provider.
Map data ©OpenStreetMap contributors.







