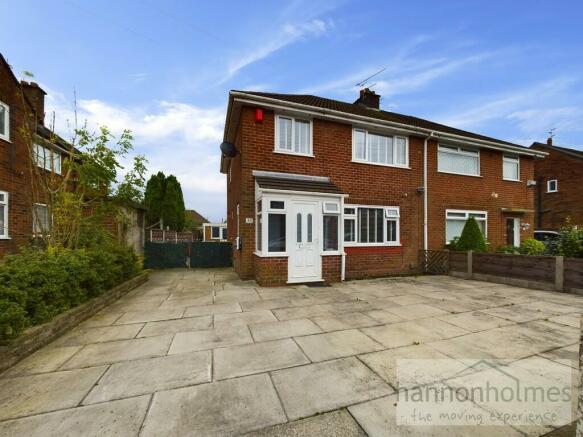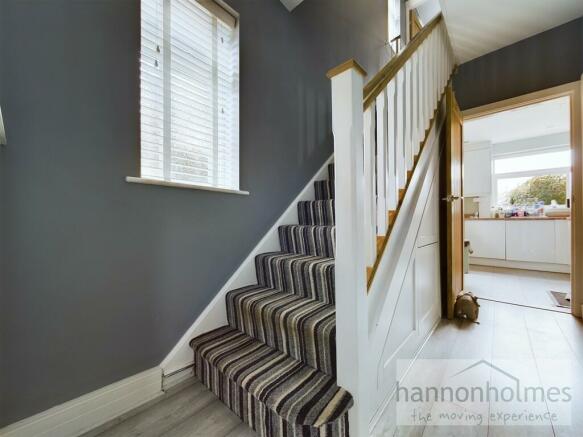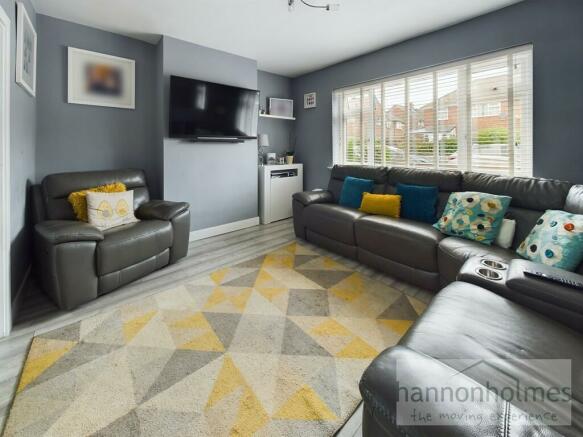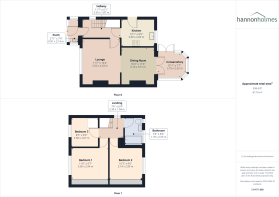Avondale Road, Farnworth, Bolton

- PROPERTY TYPE
Semi-Detached
- BEDROOMS
3
- BATHROOMS
1
- SIZE
Ask agent
Key features
- 3 Bedroom Semi Detached For Sale
- New Boiler Installed By British Gas 2022
- Ample Off Road Parking
- New Under Stairs Storage Installed 2022
- Full Newly Fitted Kitchen Installed 2023
- Newly Fitted Bathroom Installed 2024
- Ideal Family Home
- Leasehold Property
- Council Tax A
- EPC Rating D
Description
The rear garden offers a spacious flagged area, ideal for outdoor furniture and entertaining, alongside a large lawn perfect for families and pets. Multiple external electrical sockets provide added convenience for outdoor activities. The garage has been fully converted and boarded, previously serving as a home office, with additional storage space available. Additionally, a separate concrete shed building is fully wired with electrics and equipped with an alarm system, making it a versatile and secure storage or workspace option.
The front porch welcomes you with a tiled floor, lighting and convenient plug sockets, an ideal space for coats and shoes.
Step into the entrance hallway, featuring laminate flooring and a newly installed staircase with spindles and banister (2021). The hall also includes new understairs storage, fitted in 2022, providing valuable additional space.
In the lounge/diner, you'll find a light-filled open-plan space with laminate floors running throughout. The dining room has wall-mounted lights for a soft ambiance, while the lounge enjoys a ceiling light and a double glazed window to the front aspect. French doors open into the conservatory, creating a smooth flow between indoor and outdoor spaces.
The kitchen was installed in 2023 with modern integrated appliances and a sleek boiling water tap. The space is completed with a new ceiling and plastered walls for a seamless finish, while a new boiler was installed by British Gas in 2022 for efficient heating.
The conservatory boasts a tiled floor hidden beneath the coloured flooring. Currently used as a children's play area, this space offers flexibility to be transformed into a second reception room or home office, all while overlooking the rear garden.
The bathroom newly installed in 2024, is a sleek, modern space featuring PVC ceiling and wall panels for easy maintenance. It includes a toilet, sink, bath and shower, with spotlights, an extractor fan and a mirror with integrated lighting.
Bedroom One located at the front of the property, comes with newly installed fitted wardrobes (2021), soft carpeting, a radiator and a double glazed window complete with blinds. The ceiling light adds to the room's cosy and comfortable ambiance.
Bedroom Two positioned at the rear of the property, is fitted with storage and features carpeted floors, a radiator and a double glazed window with blinds. Additional spotlights and a ceiling light make this room bright and inviting.
Bedroom Three utilizes the bulkhead space creatively, incorporating shelves and storage. With carpet flooring, a ceiling light and a radiator, this room is located at the front of the property and is perfect for a child's room or a flexible work-from-home space.
Over the years, the current owners have made significant improvements to the property, ensuring it meets modern standards and provides a comfortable living space. In 2020, they installed all new skirting boards, architraves and had the walls and ceilings freshly plastered throughout. New radiators and window blinds were also added that year, along with the installation of a British Gas Hive heating system for smart temperature control. In 2021, the main bedroom was upgraded with newly fitted wardrobes, while the kitchen underwent a full refurbishment in 2023, becoming a standout feature of the home. Most recently, in 2024, a brand-new bathroom was installed, showcasing their commitment to quality and modern living. The loft is fully boarded with pull down ladders and lighting.
LOCATION For those who value connectivity, the property boasts convenient access to major routes such as the A666 and M60 motorway, just minutes away by car. Additionally, Bolton Hospital is within walking distance, ensuring peace of mind for healthcare needs. Families with school-going children will find several secondary schools nearby, including Mount St Josephs, Harper Green, and St James, providing a range of excellent educational options.
The location couldn't be more ideal for everyday living, with numerous convenient facilities within easy reach. Whether it's shopping, dining, medical care, or educational pursuits, this property ensures that you have everything at your fingertips for a comfortable family life.
ADDITIONAL INFORMATION To conform with government Anti Money Laundering Regulations 2019, we are required to confirm the identity of all prospective buyers. We use the services of a third party, Thirdfort. There is a nominal charge of £30 plus VAT for this** (per person), payable direct to Hannon Holmes Ltd. **An increased charge may be payable for overseas checks.
Please note, we are unable to issue a memorandum of sale until checks are complete. Please note it is a legal requirement that we obtain verified ID from purchasers before instructing a sale. Please also note we shall require proof of funds before we instruct the sale, together with your instructed solicitors.
Hannon Holmes may refer you to ancillary services including Conveyancing, Surveying and Financial Services, should you require any of these services. Hannon Holmes may receive a referral fee for recommending their services if you do instruct them. You are free to select any provider of legal services, surveying or financial services that you choose and you are under no obligation to use any of the suggested providers.
Leasehold Property
999 years from 14 May 1976
Ground Rent £15
Council Tax A
EPC Rating D
REFERRAL FEES Hannon Holmes may refer you to ancillary services including Conveyancing, Surveying and Financial Services, should you require any of these services. Hannon Holmes may receive a referral fee for recommending their services if you do instruct them. You are free to select any provider of legal services, surveying or financial services that you choose and you are under no obligation to use any of the suggested providers.
PROPERTY PARTICULARS DISCLAIMER Property particulars as supplied by Hannon Holmes Estate Agents are set out as a general outline in accordance with the Property Misdescriptions Act (1991) only for the guidance of intending purchasers or lessees, and do not constitute any part of an offer or contract. Details are given without any responsibility, and any intending purchasers, lessees or third parties should not rely on them as statements or representations of fact, but must satisfy themselves by inspection or otherwise as to the correctness of each of them. We have not carried out a structural survey and the services, appliances and specific fittings have not been tested. All photographs, measurements, floor plans and distances referred to are given as a guide only and should not be relied upon for the purchase of carpets or any other fixtures or fittings. Gardens, roof terraces, balconies and communal gardens as well as tenure and lease details cannot have their accuracy guaranteed for intending purchasers. Lease details, service ground rent (where applicable) are given as a guide only and should be checked and confirmed by your solicitor prior to exchange of contracts. No person in the employment of Hannon Holmes Ltd has any authority to make any representation or warranty whatever in relation to this property. Purchase prices, rents or other prices quoted are correct at the date of publication and, unless otherwise stated, exclusive of VAT. TENURE : The type of tenure has been given to us by the seller. This has not been verified. The Agent has not checked the legal documents to verify the tenure status of the property. The buyer is advised to obtain verification from their Solicitor or Surveyor. For full Property Particulars Disclaimer please visit
- COUNCIL TAXA payment made to your local authority in order to pay for local services like schools, libraries, and refuse collection. The amount you pay depends on the value of the property.Read more about council Tax in our glossary page.
- Band: A
- PARKINGDetails of how and where vehicles can be parked, and any associated costs.Read more about parking in our glossary page.
- Garage,Off street
- GARDENA property has access to an outdoor space, which could be private or shared.
- Yes
- ACCESSIBILITYHow a property has been adapted to meet the needs of vulnerable or disabled individuals.Read more about accessibility in our glossary page.
- Ask agent
Avondale Road, Farnworth, Bolton
Add your favourite places to see how long it takes you to get there.
__mins driving to your place


Your mortgage
Notes
Staying secure when looking for property
Ensure you're up to date with our latest advice on how to avoid fraud or scams when looking for property online.
Visit our security centre to find out moreDisclaimer - Property reference 103135005729. The information displayed about this property comprises a property advertisement. Rightmove.co.uk makes no warranty as to the accuracy or completeness of the advertisement or any linked or associated information, and Rightmove has no control over the content. This property advertisement does not constitute property particulars. The information is provided and maintained by Hannon Holmes Limited, Bolton. Please contact the selling agent or developer directly to obtain any information which may be available under the terms of The Energy Performance of Buildings (Certificates and Inspections) (England and Wales) Regulations 2007 or the Home Report if in relation to a residential property in Scotland.
*This is the average speed from the provider with the fastest broadband package available at this postcode. The average speed displayed is based on the download speeds of at least 50% of customers at peak time (8pm to 10pm). Fibre/cable services at the postcode are subject to availability and may differ between properties within a postcode. Speeds can be affected by a range of technical and environmental factors. The speed at the property may be lower than that listed above. You can check the estimated speed and confirm availability to a property prior to purchasing on the broadband provider's website. Providers may increase charges. The information is provided and maintained by Decision Technologies Limited. **This is indicative only and based on a 2-person household with multiple devices and simultaneous usage. Broadband performance is affected by multiple factors including number of occupants and devices, simultaneous usage, router range etc. For more information speak to your broadband provider.
Map data ©OpenStreetMap contributors.




