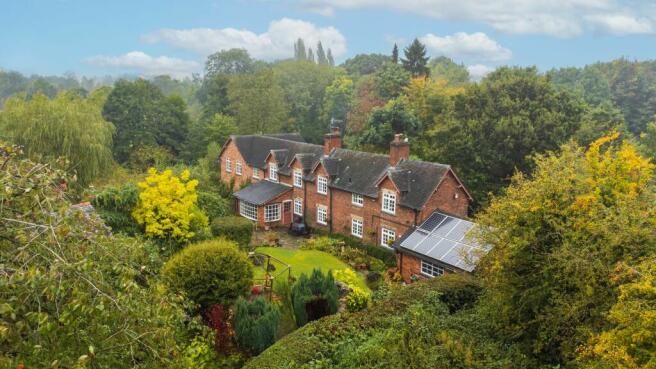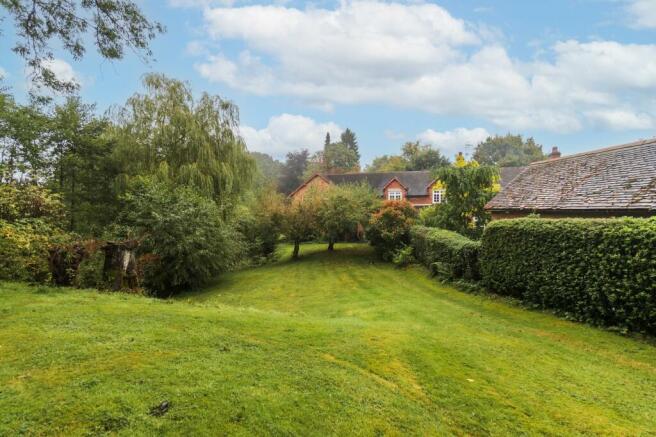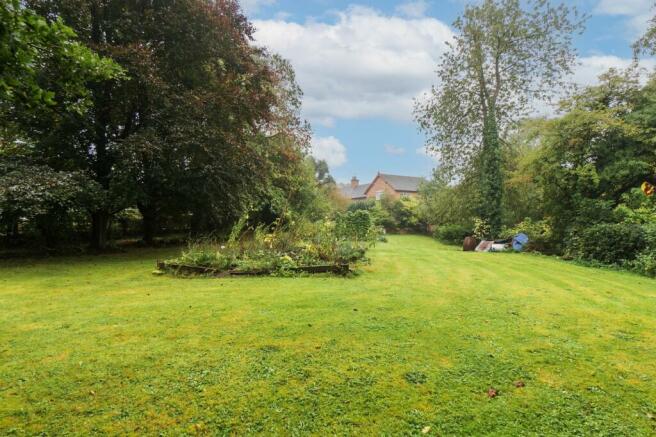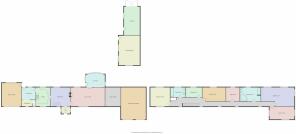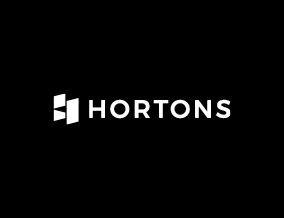
Cat & Fiddle Lane, West Hallam, DE7

- PROPERTY TYPE
Detached
- BEDROOMS
6
- BATHROOMS
3
- SIZE
2,422 sq ft
225 sq m
- TENUREDescribes how you own a property. There are different types of tenure - freehold, leasehold, and commonhold.Read more about tenure in our glossary page.
Freehold
Key features
- Introducing this impressive extended late 16th Century six bedroom detached home
- Set in approximately one acre of well landscaped mature grounds
- Cottage style home with endless rooms overlooking stunning countryside views
- Five reception rooms, six generous bedrooms, utility, cloaks/wc and two bathrooms
- Garage parking for at least 6 cars, plus ample parking for multiple cars to the circular driveway
- Great access to commute links and a short drive to the local villages, shops, doctors and schools
- A Substantial out building and workshop set on the grounds
- Surrounded by beautiful countryside this much loved home by the current owners of 50 years. This is a must see!
- In a desirable location close to the village of West Hallam
Description
Horton are proud to be Introducing this impressive well extended late 16th Century six bedroom detached home situated close to coveted village of West Hallam. Set in approximately one acre of picturesque, well-landscaped mature grounds, this cottage-style home offers a unique blend of historical charm and amenities. Upon entering, one is greeted by a foyer that leads to five reception rooms, each offering a distinct ambience and stunning countryside views. The generous accommodation includes six bedrooms, a utility room, a cloakroom, and two bathrooms, providing ample space for a large family or those who entertain guests frequently. The property also features garage parking for at least six cars, with additional room for multiple vehicles on the circular driveway.
This much-admired home, lovingly cared for by the current owners for 50 years, boasts a substantial outbuilding and workshop that offer endless possibilities. Nestled amidst beautiful countryside, the serenity of the location is unmatched, providing a peaceful retreat from the hustle and bustle of every-day life. With great access to commuter links and a short drive to local amenities such as villages, shops, doctors, and schools, this property combines convenience with tranquillity—a rare find in today's fast-paced world. The timeless appeal of this residence, coupled with its rich history and exceptional setting, makes it a must-see for discerning buyers seeking a home of character and distinction.
The outdoor space of this property is a true oasis of natural beauty and tranquillity, spread across nearly an acre of meticulously designed gardens. From the top patio area perfect for hosting summer barbeques to the brook running along the boundary attracting diverse wildlife, every corner of the garden exudes charm and serenity. A secluded retreat awaits at the top garden house, nestled within the tranquil woodland area, offering a perfect spot to unwind amidst nature's embrace. The garden seamlessly wraps around the property, leading to a pathway that presents enchanting views at every turn. At the front, a double tandem garage and additional double garage provide ample space for projects and storage, catering to both practical needs and aesthetic appeal. With its captivating circular driveway and well-established gardens, this property effortlessly blends functionality with sophistication, offering a lifestyle of un paralleled comfort and beauty.
Tenure:
Freehold
Viewing information:
Accompanied Viewings are available 7 days a week.
Important Information:
Making An Offer - As part of our service to our Vendors we ensure that all potential buyers are in a position to proceed with any offer they make and would therefore ask any potential purchaser to speak with our Mortgage Advisor to discuss and establish how they intend to fund their purchase. Additionally we can offer Independent Financial Advice and are able to source mortgages from the whole of the market helping you secure the best possible deal and potentially saving you money. If you are making a cash offer we will ask you to confirm the source and availability of your funds in order for us to present your offer in the best possible light to our Vendor.
Property Particulars: Although we endeavour to ensure the accuracy of property details we have not tested any services heating plumbing equipment or apparatus fixtures or fittings and no guarantee can be given or implied that they are connected in working order or fit for purpose. We may not have had sight of legal documentation confirming tenure or other details and any references made are based upon information supplied in good faith by the Vendor.
EPC Rating: E
Entrance Porch
1.85m x 1.63m
Oak entrance door to a porch area with windows to both sides, door to
Sitting Room
4.42m x 4.27m
Cottage style lounge with open brick chimney with open fire place and mantle a stunning centre piece, wooden beams, window to the rear elevation, open wrap around staircase to the first floor, window with secondary glazing to the front, carpet flooring and radiator.
Kitchen
4.27m x 3.15m
Kitchen with a range of wall and base units with square top work surfaces, under counter fridge and freezer, double range cooker inset to chimney with extractor, with tiled splash backs, double sink with mixer tap over, larder, window to the rear and window with secondary glazing to the front, door to
Dining Room
3.07m x 2.82m
A great extra reception room, currently used as a dining room with exposed beams, continuing the cottage feel, vinyl flooring, radiator and window to the rear, open arch to
Utility Room and WC
3.07m x 1.63m
Utility space with base units and work surfaces, space for under counter washing machine and dryer with window with secondary glazing to the front elevation, door to wc with window to the front.
Lounge
7.06m x 4.45m
A spacious lounge with exposed beams, chimney breast with grand open fire with canopy and beam creating the perfect centre piece dual aspect with window with secondary glazing to the front, window the the rear and a further window to the right elevation to the arch, three radiators and double doors to
Sunroom
4.14m x 2.87m
A fantastic extra room, this sun room has beautiful views over the gardens. Large glazed bay window to the rear, carpet flooring, exposed beams and windows to both sides with stable door leading to the garden.
Stairs and Landing
Carpet to this expansive landing stretching across this impressive first floor, with multiple windows with secondary glazing to the front elevation, double storage cupboard, book shelving, with doors to
Bedroom Three
4.47m x 4.14m
A great size double bedroom with dual aspect window with secondary glazing to the front elevation, carpet flooring, radiator, built in wardrobes and over head cupboard storage, wash hand basin with hot and cold taps over, further over head cupboards.
Bathroom Two
2.92m x 2.31m
A white three piece bathroom suite comprising a white panelled jet bath with taps and mixer shower over, low flush wc, panelled vanity unit with inset wash hand basin, tiled splash backs, ladder style radiator. wood effect flooring, window to the rear elevation.
Bedroom Five
4.01m x 2.92m
A great size fifth bedroom with storage cupboard and built in shelving, vanity unit with wash hand basin with hot & cold taps over, glazed window to the rear, radiator and carpet flooring.
Bedroom Four
4.34m x 3.1m
A fantastic fourth double bedroom, glazed window to the rear, built in cupboard and shelving, carpet flooring and radiator.
Bedroom Six / Study
3.1m x 2.62m
Currently a dual home office or a comfortable single bedroom, with carpet flooring, glazed window to the rear and radiator.
Bathroom One
3.56m x 3.1m
A generous four piece bathroom suite comprising a corner bath with seat, low flush wc, walk in double shower cubicle with tiled splash backs and shower over, radiator, vanity unit with inset wash hand basin and glazed window to the rear elevation.
Bedroom One
4.65m x 4.32m
An incredible size main bedroom with views over the impressive gardens surrounding the property, with glazed window to rear , two radiators and glazed window to the right elevation, carpet flooring.
Bedroom Two
5.66m x 2.92m
Another impressive size bedroom with window to the front elevation with secondary glazing, radiator, glazed windows to the right and left elevation. Loft hatch for access and carpet flooring.
Garden
The garden just shy of an acre is thoughtfully designed for both relaxation and entertaining, with a top patio area that is perfect for hosting unforgettable summer barbecues with family and friends. This enchanting space is a true haven for wildlife, attracting a diverse array of species—birds with vibrant plumage, playful critters, and delicate insects—creating a living tapestry of nature’s wonders with a brook running along the boundary. The garden boasts an impressive variety of plants and mature trees ensuring that it remains a vibrant and captivating space throughout the year.
At the pinnacle of the garden lies a secluded retreat, the top garden house, nestled within the tranquil woodland area. This charming spot is ideal for escaping the hustle and bustle, offering a quiet refuge to unwind and connect with nature.
The garden gracefully wraps around the property, leading to a quaint pathway along the side, offering enchanting views at every turn. The upper area of the g...
Garden
Brick built garden building measuring 23' x 14' with double doors to enter , three windows to front and side elevation with storage to loft space. Workshop measuring 22' x 12' with double doors and side door. Power and lighting to both buildings.
Parking - Garage
This impressive front driveway has a captivating circular driveway, with well established and landscapes gardens to the front with a large double garage measuring 17'4 x 16'3 with electric roller door, light and power. A further double tandem garage measuring 23'7 x 18'2 with two up and over doors, lighting and power. Ample parking for 10 plus cars and a picturesque archway leading to the enchanting gardens.
- COUNCIL TAXA payment made to your local authority in order to pay for local services like schools, libraries, and refuse collection. The amount you pay depends on the value of the property.Read more about council Tax in our glossary page.
- Ask agent
- PARKINGDetails of how and where vehicles can be parked, and any associated costs.Read more about parking in our glossary page.
- Garage
- GARDENA property has access to an outdoor space, which could be private or shared.
- Private garden
- ACCESSIBILITYHow a property has been adapted to meet the needs of vulnerable or disabled individuals.Read more about accessibility in our glossary page.
- Ask agent
Cat & Fiddle Lane, West Hallam, DE7
Add your favourite places to see how long it takes you to get there.
__mins driving to your place
Hortons overview
We've torn up the rule book and have built a property agency fit for the world we live in with professional, experienced estate agents who are Partners of Hortons.
Clients can expect to work with their own personal agent ensuring they get a high level of service and the very best advice, acting as a single point of contact from start to finish.
Our team of Partners provide coverage across the United Kingdom. You can be confident that you will always be working with an experienced agent who has an in-depth and intimate knowledge of the local market.
Your mortgage
Notes
Staying secure when looking for property
Ensure you're up to date with our latest advice on how to avoid fraud or scams when looking for property online.
Visit our security centre to find out moreDisclaimer - Property reference 23e72df8-a9e6-4422-9095-7b98b31944d2. The information displayed about this property comprises a property advertisement. Rightmove.co.uk makes no warranty as to the accuracy or completeness of the advertisement or any linked or associated information, and Rightmove has no control over the content. This property advertisement does not constitute property particulars. The information is provided and maintained by Hortons, Nottingham. Please contact the selling agent or developer directly to obtain any information which may be available under the terms of The Energy Performance of Buildings (Certificates and Inspections) (England and Wales) Regulations 2007 or the Home Report if in relation to a residential property in Scotland.
*This is the average speed from the provider with the fastest broadband package available at this postcode. The average speed displayed is based on the download speeds of at least 50% of customers at peak time (8pm to 10pm). Fibre/cable services at the postcode are subject to availability and may differ between properties within a postcode. Speeds can be affected by a range of technical and environmental factors. The speed at the property may be lower than that listed above. You can check the estimated speed and confirm availability to a property prior to purchasing on the broadband provider's website. Providers may increase charges. The information is provided and maintained by Decision Technologies Limited. **This is indicative only and based on a 2-person household with multiple devices and simultaneous usage. Broadband performance is affected by multiple factors including number of occupants and devices, simultaneous usage, router range etc. For more information speak to your broadband provider.
Map data ©OpenStreetMap contributors.
