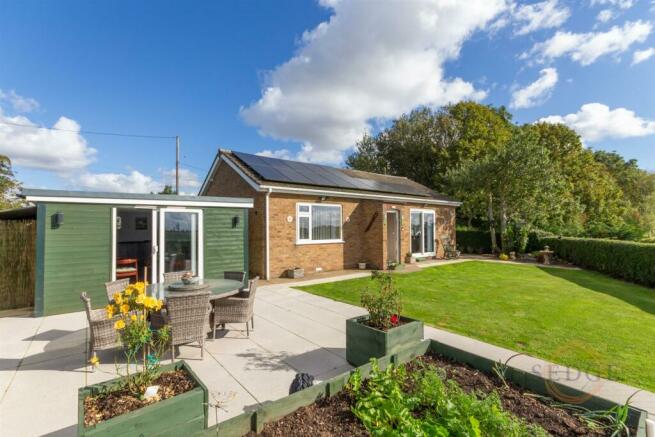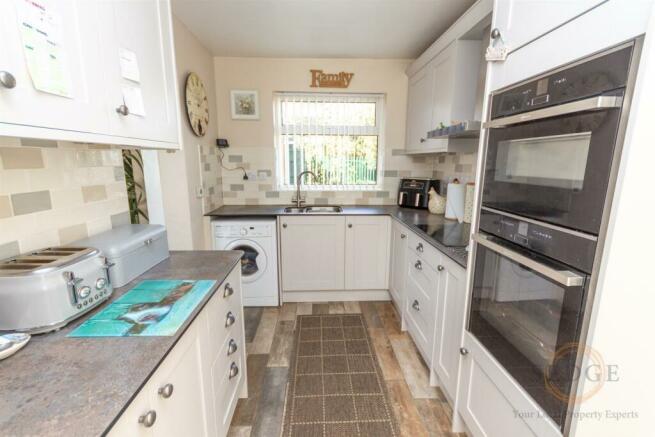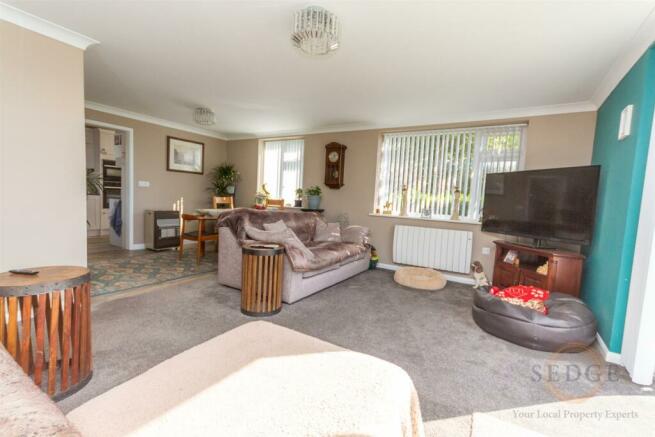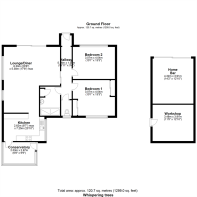
Willows Lane, Sibsey, Boston

- PROPERTY TYPE
Detached Bungalow
- BEDROOMS
2
- BATHROOMS
1
- SIZE
Ask agent
- TENUREDescribes how you own a property. There are different types of tenure - freehold, leasehold, and commonhold.Read more about tenure in our glossary page.
Freehold
Key features
- DETATCHED BUNGALOW
- OPEN FIELD VIEWS
- AMPLE OFF ROAD PARKING
- AT HOME BAR
- WORKSHOP AREA
- ENCLOSED REAR GARDEN
- IMMACUALATELY PRESENTED
- NON STANDARD CONSTRUCTION
- CALL TODAY
Description
One of the standout features of this property is the at-home bar, where you can entertain guests or simply unwind after a long day. Imagine enjoying a refreshing drink in the comfort of your own home while taking in the serene open field views that surround the property.
The bungalow also offers ample space for outdoor activities with its large garden, ideal for gardening enthusiasts or those who simply enjoy spending time outdoors. With parking available for up to three vehicles and additional ample off-road parking, you'll never have to worry about finding space for your cars or guests' vehicles.
For those who enjoy DIY projects or need space for hobbies, the workshop provides the perfect area to let your creativity flow. Whether you're a budding craftsman or simply in need of extra storage space, this workshop is sure to meet your needs.
Don't miss out on the opportunity to own this lovely bungalow with its unique features and tranquil surroundings. Contact us today to arrange a viewing and start envisioning your new life in this wonderful property on Willows Lane.
Summary - Welcome to this charming detached bungalow located on Willows Lane in the picturesque village of Sibsey, Boston. This delightful property boasts a cosy reception room, two comfortable bedrooms, and a well-appointed bathroom, making it the perfect retreat for those seeking a peaceful countryside lifestyle.
One of the standout features of this property is the at-home bar, where you can entertain guests or simply unwind after a long day. Imagine enjoying a refreshing drink in the comfort of your own home while taking in the serene open field views that surround the property.
The bungalow also offers ample space for outdoor activities with its large garden, ideal for gardening enthusiasts or those who simply enjoy spending time outdoors. With parking available for up to three vehicles and additional ample off-road parking, you'll never have to worry about finding space for your cars or guests' vehicles.
For those who enjoy DIY projects or need space for hobbies, the workshop provides the perfect area to let your creativity flow. Whether you're a budding craftsman or simply in need of extra storage space, this workshop is sure to meet your needs.
Don't miss out on the opportunity to own this lovely bungalow with its unique features and tranquil surroundings. Contact us today to arrange a viewing and start envisioning your new life in this wonderful property on Willows Lane.
Conservatory - 2.03m x 2.97m (6'8" x 9'9") - Constructed with a uPVC double-glazed frame on brick walls, with a polycarbonate roof. Features wood-effect flooring and a door leading to the:
Kitchen - 2.62m x 7.25m (8'7" x 23'9") - Includes windows on both side elevations and wood-effect flooring. Equipped with a range of base and wall units, work surfaces, and tiled splashbacks, comprising: 1 1/4 bowl undercounter sink with a mixer tap set into the work surface, cupboards, and space with plumbing for an automatic washing machine beneath. A return work surface contains an inset electric hob with cupboards and drawers underneath, a stainless steel cooker hood above, and a tall unit to the side that houses an integrated electric double oven with cupboards above and below. There is also an additional work surface with cupboards and drawers below, cupboards above, and space for an upright fridge/freezer to the side.
Lounge/Diner - 6.30m x 5.38m (20'8" x 17'8") - Features two windows to the side elevation, sliding doors to the rear and garden, a coved ceiling, and an electric heater.
Hallway - 5.16m x 1.02m (16'11" x 3'4") - Contains a part-glazed door leading to the rear and garden.
Separate Wc - Includes a window to the rear elevation, a coved ceiling, tiled walls, a tiled floor, and a close-coupled WC.
Shower Room - 2.52m x 1.9m (8'3" x 6'3") (8'3" x 6'2" (26'2"'9'1 - Includes inset ceiling spotlights, tiled walls, wood-effect flooring, an extractor fan, and a built-in airing cupboard housing the hot water cylinder. Fitted with a suite that includes a walk-in shower enclosure with a mixer shower and a hand basin set into a vanity unit with a cupboard underneath.
Bedroom 1 - 3.07m x 4.04m (10'1" x 13'3") - Features a window to the rear elevation, a coved ceiling, an electric heater, and a ceiling fan/light fitting.
Bedroom 2 - 3.07m x 4.04m (10'1" x 13'3") - Contains a window to the front elevation, a coved ceiling, and two built-in wardrobes with sliding doors.
Workshop - 3.48m x 3.91m (11'5" x 12'10") - Door to:
Home Bar - 4.32m x 3.91m (14'2" x 12'10") - Equipped with sliding patio doors, inset ceiling spotlights, and a bar area.
Exterior - At the front of the property, there is a large gravelled area providing plenty of off-road parking, along with gated access to the: The garden is enclosed and includes a spacious paved patio with a raised planter, a shaped lawn, a greenhouse, and a garden store.
Services - The property is connected to mains electricity and water, with drainage to a septic tank. Heating is provided by electric heaters, and the property is double glazed. The current council tax is band A.
Brochures
Willows Lane, Sibsey, Boston- COUNCIL TAXA payment made to your local authority in order to pay for local services like schools, libraries, and refuse collection. The amount you pay depends on the value of the property.Read more about council Tax in our glossary page.
- Band: A
- PARKINGDetails of how and where vehicles can be parked, and any associated costs.Read more about parking in our glossary page.
- Yes
- GARDENA property has access to an outdoor space, which could be private or shared.
- Yes
- ACCESSIBILITYHow a property has been adapted to meet the needs of vulnerable or disabled individuals.Read more about accessibility in our glossary page.
- Ask agent
Willows Lane, Sibsey, Boston
Add your favourite places to see how long it takes you to get there.
__mins driving to your place



About us
We are in business to deliver results and aim to sell/let your property quickly and to as near to the asking price as possible. Striving for excellent customer service and a smooth customer journey throughout.
We pride ourselves on complete transparency in the way in which we conduct ourselves, our procedures and our business services and aim to continually build relationships within the local community enabling us to further network on behalf of clients. We are also open 7 days a week!
SEDGE Spalding offer clients a low fee structure giving you a great deal on selling your home, with no hidden or upfront costs like other agents Our package includes a floorplan, full photography, sale board (if req), window display (in rotation), local and nationwide advertising and all the usual marketing & customer service support you would expect from your high street agent. Talk to us first.
Your mortgage
Notes
Staying secure when looking for property
Ensure you're up to date with our latest advice on how to avoid fraud or scams when looking for property online.
Visit our security centre to find out moreDisclaimer - Property reference 33415964. The information displayed about this property comprises a property advertisement. Rightmove.co.uk makes no warranty as to the accuracy or completeness of the advertisement or any linked or associated information, and Rightmove has no control over the content. This property advertisement does not constitute property particulars. The information is provided and maintained by Sedge Ltd, Spalding. Please contact the selling agent or developer directly to obtain any information which may be available under the terms of The Energy Performance of Buildings (Certificates and Inspections) (England and Wales) Regulations 2007 or the Home Report if in relation to a residential property in Scotland.
*This is the average speed from the provider with the fastest broadband package available at this postcode. The average speed displayed is based on the download speeds of at least 50% of customers at peak time (8pm to 10pm). Fibre/cable services at the postcode are subject to availability and may differ between properties within a postcode. Speeds can be affected by a range of technical and environmental factors. The speed at the property may be lower than that listed above. You can check the estimated speed and confirm availability to a property prior to purchasing on the broadband provider's website. Providers may increase charges. The information is provided and maintained by Decision Technologies Limited. **This is indicative only and based on a 2-person household with multiple devices and simultaneous usage. Broadband performance is affected by multiple factors including number of occupants and devices, simultaneous usage, router range etc. For more information speak to your broadband provider.
Map data ©OpenStreetMap contributors.





