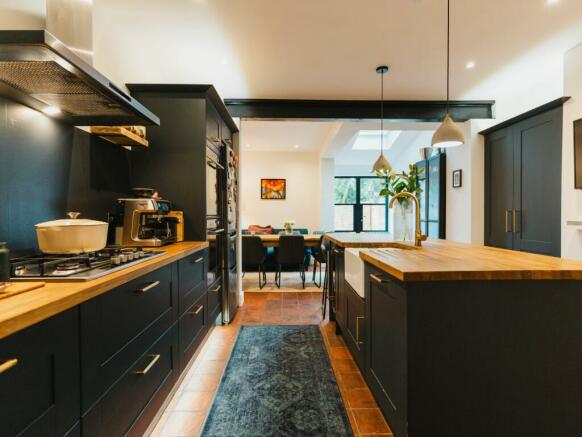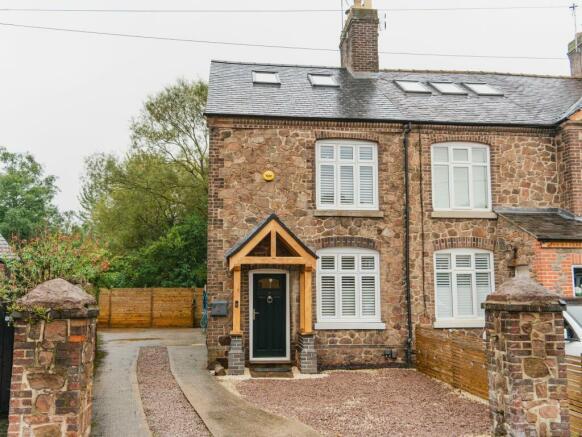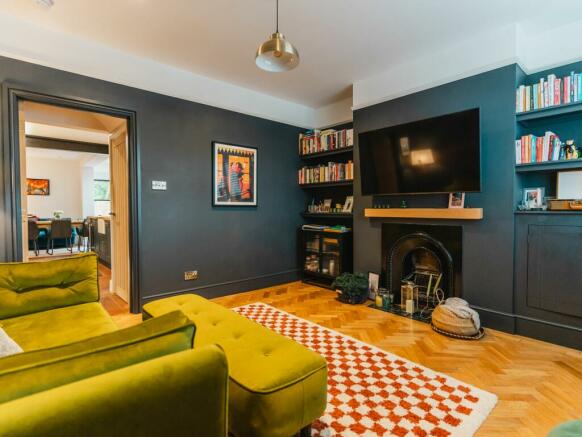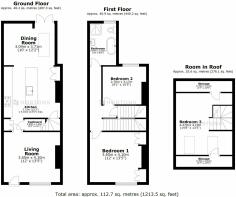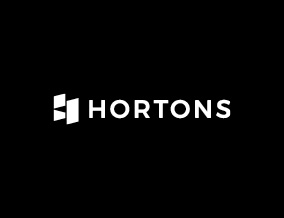
Leicester Road, Quorn, LE12

- PROPERTY TYPE
End of Terrace
- BEDROOMS
3
- BATHROOMS
1
- SIZE
Ask agent
- TENUREDescribes how you own a property. There are different types of tenure - freehold, leasehold, and commonhold.Read more about tenure in our glossary page.
Freehold
Key features
- A comprehensively renovated three bedroom end-terraced home
- Situated in the heart of Quorn village
- The subject of a comprehensive back to brick renovation
- Front reception room and a beautifully designed, bespoke open-plan fitted kitchen
- Three double bedrooms spread across two floors
- A four piece family bathroom with roll-top bath and rainfall shower
- An extensive North-East facing rear-garden
- Immediate kerb appeal with cobbled stone driveway with electric car-charging
- Early viewing is essential
Description
Dating back to 1924 and having undergone a full back-to-brick renovation, this three-bedroom home has been meticulously remodelled with exceptional attention to detail. It benefits from a new roof, a new gas-central heating system, complete re-wiring, newly fitted double-glazed windows, and an extensive extension programme, making it perfectly suited for modern living. Featuring bespoke craftsmanship by the highly regarded deVol Kitchens, this property proudly stands at the end of a charming row of terraces in the heart of Quorn village. No expense has been spared, making this undoubtedly one of the finest properties to come onto the market this year within this price bracket and village.
Upon arrival, the exemplary standard of the home's finish is immediately apparent, with kerb appeal enhanced by a stone and paved driveway offering off-road parking for several vehicles with the added benefit of Project EV electric car charging also included. Entry through a newly fitted composite door leads to a generous living room at the front of the house, where a large window allows ample natural light. Bespoke shutter blinds, which feature throughout the property, and deVol herringbone oak flooring complete the space. Built-in shelving and storage occupy the alcoves on either side of a reclaimed cast-iron open fireplace, creating a dramatic focal point that complements the bold Farrow and Ball colour scheme. Above, period cornicing and a central ceiling rose reflect the building’s early 20th-century origins. At the rear of the house is the standout feature: a beautifully designed, bespoke breakfast kitchen. This vibrant space boasts a striking duo-tone palette of navy blue and off-white and is equipped with underfloor heating. Characterised by deVol terracotta tiling and aluminium crittal doors, the kitchen centres around an oak-topped island, illuminated by two sets of stylish pendant lights. The kitchen is equipped with a wine fridge, Belfast sink with chrome taps, and a comprehensive range of integrated appliances, including a Bauknecht double oven, dishwasher, AEG five-ring gas hob with concealed extractor, and space for a fridge-freezer and washing machine. A clever skylight addition floods the room with natural light, while a separate dining area sits at the far end. Oak-framed doors lead to the staircase accessing the first floor.
The spacious landing leads to two double bedrooms and a stunning four-piece family bathroom. At the front of the first floor, the larger of the two bedrooms is finished in a dusty pink and navy blue palette. A double-glazed window with bespoke shutter blinds overlooks Leicester Road, while exemplary craftsmanship by Loughborough Joinery Ltd has created extensive fitted wardrobes. A cast-iron feature fireplace takes centre stage as a charming focal point. The second double bedroom is well configured, featuring stripped timber flooring and another cast-iron fireplace, with double-glazed windows offering views of the extensive rear garden. The four-piece family bathroom at the rear of the first floor boasts deVol marble-effect porcelain tiling, a roll-top bath, and a walk-in rainfall shower. Cleverly extended in 2022/2023 with a loft conversion, a third double bedroom has been added. This space includes two Velux skylights and ample storage, with full access to the eaves and finished with plush wool carpets.
Crittall aluminium doors open to two distinct garden areas. The North-East facing rear garden has been beautifully landscaped, with one area laid mostly to lawn and bordered by established shrubbery and flowerbeds. A second area serves as an excellent sun-trap, with cobblestone paving and a seating area. Several outbuildings remain, one currently functioning as the main house’s utility room, with potential for further extension of the others. Mature trees and marshland behind the Victorian stone wall at the garden’s far end offer a high degree of privacy.
In summary, this is a spectacular home in a thriving Charnwood village, one that demands an internal viewing at the earliest opportunity due to the expected high level of interest.
Location:
Quorn is a picturesque village in the Charnwood district of Leicestershire, renowned for its charming atmosphere and rich history. Nestled near the River Soar, the village boasts a mix of historic architecture and modern amenities, making it an attractive location for both residents and visitors. Quorn offers a range of local shops, cosy pubs, and highly regarded restaurants, such as the renowned Quorndon Fox and The Manor House.
For outdoor enthusiasts, the nearby Charnwood Forest provides scenic walking trails, and the village is close to attractions like Bradgate Park and the Great Central Railway. Quorn also has a vibrant community, with regular events, a well-regarded primary school, and excellent transport links to Loughborough, Leicester, and beyond. The village successfully blends rural charm with convenient access to larger towns and cities.
EPC Rating: D
Disclaimer
Important Information:
Property Particulars: Although we endeavour to ensure the accuracy of property details we have not tested any services, equipment or fixtures and fittings. We give no guarantees that they are connected, in working order or fit for purpose.
Floor Plans: Please note a floor plan is intended to show the relationship between rooms and does not reflect exact dimensions. Floor plans are produced for guidance only and are not to scale.
- COUNCIL TAXA payment made to your local authority in order to pay for local services like schools, libraries, and refuse collection. The amount you pay depends on the value of the property.Read more about council Tax in our glossary page.
- Band: C
- PARKINGDetails of how and where vehicles can be parked, and any associated costs.Read more about parking in our glossary page.
- Yes
- GARDENA property has access to an outdoor space, which could be private or shared.
- Private garden
- ACCESSIBILITYHow a property has been adapted to meet the needs of vulnerable or disabled individuals.Read more about accessibility in our glossary page.
- Ask agent
Leicester Road, Quorn, LE12
Add your favourite places to see how long it takes you to get there.
__mins driving to your place
Hortons overview
We've torn up the rule book and have built a property agency fit for the world we live in with professional, experienced estate agents who are Partners of Hortons.
Clients can expect to work with their own personal agent ensuring they get a high level of service and the very best advice, acting as a single point of contact from start to finish.
Our team of Partners provide coverage across the United Kingdom. You can be confident that you will always be working with an experienced agent who has an in-depth and intimate knowledge of the local market.
Your mortgage
Notes
Staying secure when looking for property
Ensure you're up to date with our latest advice on how to avoid fraud or scams when looking for property online.
Visit our security centre to find out moreDisclaimer - Property reference eb06d2c5-3d19-44b0-a211-a31b13934af3. The information displayed about this property comprises a property advertisement. Rightmove.co.uk makes no warranty as to the accuracy or completeness of the advertisement or any linked or associated information, and Rightmove has no control over the content. This property advertisement does not constitute property particulars. The information is provided and maintained by Hortons, Leicester. Please contact the selling agent or developer directly to obtain any information which may be available under the terms of The Energy Performance of Buildings (Certificates and Inspections) (England and Wales) Regulations 2007 or the Home Report if in relation to a residential property in Scotland.
*This is the average speed from the provider with the fastest broadband package available at this postcode. The average speed displayed is based on the download speeds of at least 50% of customers at peak time (8pm to 10pm). Fibre/cable services at the postcode are subject to availability and may differ between properties within a postcode. Speeds can be affected by a range of technical and environmental factors. The speed at the property may be lower than that listed above. You can check the estimated speed and confirm availability to a property prior to purchasing on the broadband provider's website. Providers may increase charges. The information is provided and maintained by Decision Technologies Limited. **This is indicative only and based on a 2-person household with multiple devices and simultaneous usage. Broadband performance is affected by multiple factors including number of occupants and devices, simultaneous usage, router range etc. For more information speak to your broadband provider.
Map data ©OpenStreetMap contributors.
