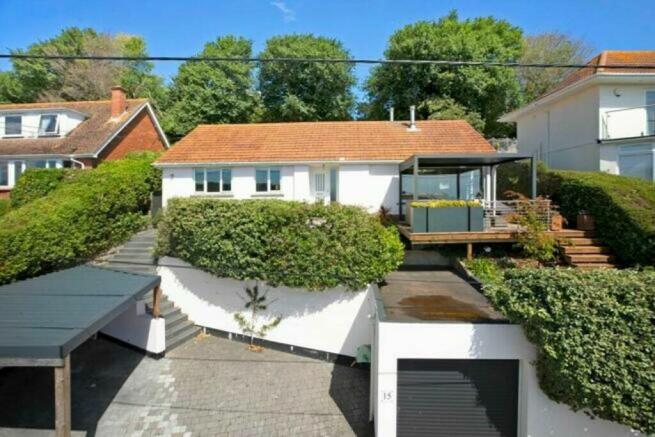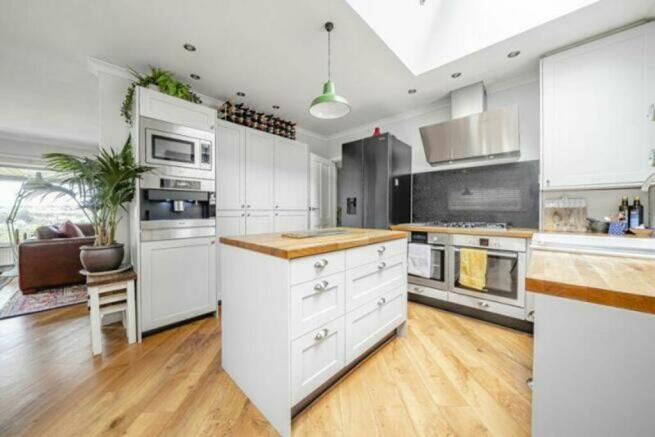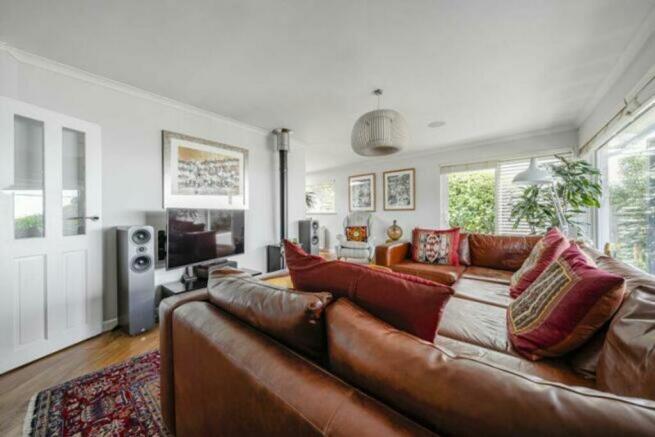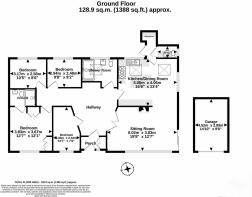Summerland Avenue, Dawlish, EX7

- PROPERTY TYPE
Detached Bungalow
- BEDROOMS
3
- BATHROOMS
2
- SIZE
1,216 sq ft
113 sq m
- TENUREDescribes how you own a property. There are different types of tenure - freehold, leasehold, and commonhold.Read more about tenure in our glossary page.
Freehold
Key features
- Immaculate Detached Bungalow
- Three Bedrooms and Study
- Beautiful Kitchen/Diner
- Living Room Leading out to Front Terrace with Views
- Panoramic Town and Coastal Views
- Master Bedroom En Suite
- Family Bathroom and Separate WC/Utility
- Garage, Car Port and Garden with Summerhouse
- EPC - D
- NO ONWARD CHAIN
Description
An immaculate light and airy detached bungalow nestled in a quiet, elevated position, with panoramic views across Dawlish to the sea from it’s south facing position, and backing on to fields. The accommodation comprises living room with access on to covered sun terrace with the aforementioned views, open plan kitchen/diner, three bedrooms including master en-suite, study, family bathroom and separate WC/utility. There is also a large loft space with potential for conversion into further accommodation. Externally a garage and carport provide ample storage and parking and the garden has a summer house and sun deck from which to enjoy the stunning views. All offered with no onward chain.
Stepping in to the entrance porch there is a coat and shoe cupboard and entrance to the central hallway from where double doors access the living room and there are doors in to the kitchen, bedrooms, study and family bathroom.
A large front aspect window in the living room immediately draws the eye to the panoramic views. This room also features a modern wood burner and a sliding door to the covered front sun terrace.
An open entrance leads from the living room to the open plan kitchen/dining room. The kitchen area comprises matching shaker style cupboards and drawers with solid oak work surfaces, island unit, a double bowl Belfast ceramic sink with mixer tap, and integrated appliances including two ovens and a five ring gas hob. Two Velux windows allow light to flood in. There is a door to the hallway and a door to the garden and WC/utility, which has plumbing for washing machine and tumble dryer.
The bedrooms and study are positioned on the west side of the bungalow with the large master bedroom enjoying a front aspect and town and coastal views. There is a modern en-suite shower room with thermostatic rainfall shower and glass screen, WC and wash hand basin. The second bedroom is also positioned to the front with the further bedroom and study/fourth bedroom to the rear. The family bathroom, also beautifully finished, comprises an enclosed double shower cubicle, concealed system WC, wash hand basin with mixer tap and Velux window.
MEASUREMENTS Lounge 6.02m x 3.83m (19’9” x 12’7”), Kitchen/Dining Room 5.08m x 4.06m (16’08” x 13’04”), Bedroom 3.83m x 3.67m (12’07” x 12’01”), Bedroom 3.17m x 2.58m (10’05” x 8’06”), Study/Bedroom 2.94m x 2.48m (9’08” x 8’02”)
Local Authority - Teignbridge District Council
Council Tax - Band E
Tenure - Freehold
Services - Mains Water and Drainage, Gas Central Heating
EPC - Band D
Flooding- this is deemed to be No Risk for Rivers and Seas, Very Low for Surface waterInternet- We understand that standard and superfast broadband can be found in this locality providing a download speed up to 71Mbps
Mobile Phone Signal- Several networks are currently displayed as available at the property
EPC Rating: D
Front Garden
At the front there is a driveway and steps leading to the front door. There is a front terrace with pergola with retractable sun screens. This south facing position enjoys sun throughout the day and it the perfect place to relax and enjoy the views. Adjacent to the driveway is the car port and garage with electric roller door. Mature shrubs, hedges, and fruit trees adorn the borders, enhancing the curb appeal of the property.
Rear Garden
The terraced rear garden has two raised decking areas which also enjoy the views. One has an attractive summer house which can also be used as a home office.
Brochures
Brochure 1- COUNCIL TAXA payment made to your local authority in order to pay for local services like schools, libraries, and refuse collection. The amount you pay depends on the value of the property.Read more about council Tax in our glossary page.
- Band: E
- PARKINGDetails of how and where vehicles can be parked, and any associated costs.Read more about parking in our glossary page.
- Yes
- GARDENA property has access to an outdoor space, which could be private or shared.
- Rear garden,Front garden
- ACCESSIBILITYHow a property has been adapted to meet the needs of vulnerable or disabled individuals.Read more about accessibility in our glossary page.
- Ask agent
Energy performance certificate - ask agent
Summerland Avenue, Dawlish, EX7
Add your favourite places to see how long it takes you to get there.
__mins driving to your place
Your mortgage
Notes
Staying secure when looking for property
Ensure you're up to date with our latest advice on how to avoid fraud or scams when looking for property online.
Visit our security centre to find out moreDisclaimer - Property reference 4cf33e73-0cfc-4f96-beed-251eb0938b30. The information displayed about this property comprises a property advertisement. Rightmove.co.uk makes no warranty as to the accuracy or completeness of the advertisement or any linked or associated information, and Rightmove has no control over the content. This property advertisement does not constitute property particulars. The information is provided and maintained by Chamberlains, Teignmouth. Please contact the selling agent or developer directly to obtain any information which may be available under the terms of The Energy Performance of Buildings (Certificates and Inspections) (England and Wales) Regulations 2007 or the Home Report if in relation to a residential property in Scotland.
*This is the average speed from the provider with the fastest broadband package available at this postcode. The average speed displayed is based on the download speeds of at least 50% of customers at peak time (8pm to 10pm). Fibre/cable services at the postcode are subject to availability and may differ between properties within a postcode. Speeds can be affected by a range of technical and environmental factors. The speed at the property may be lower than that listed above. You can check the estimated speed and confirm availability to a property prior to purchasing on the broadband provider's website. Providers may increase charges. The information is provided and maintained by Decision Technologies Limited. **This is indicative only and based on a 2-person household with multiple devices and simultaneous usage. Broadband performance is affected by multiple factors including number of occupants and devices, simultaneous usage, router range etc. For more information speak to your broadband provider.
Map data ©OpenStreetMap contributors.






