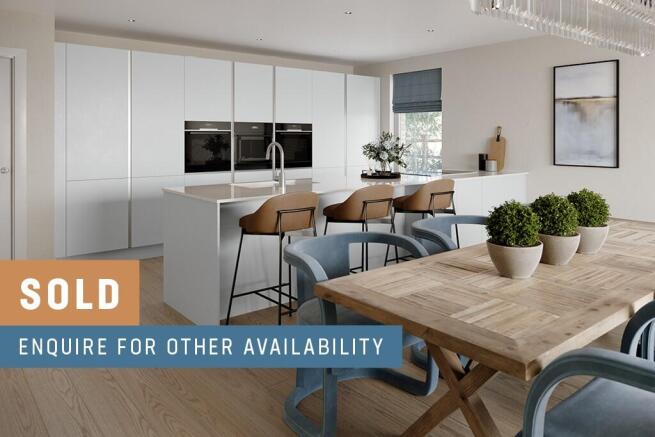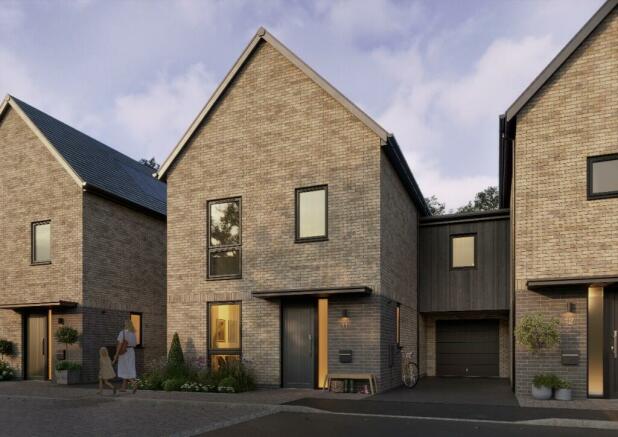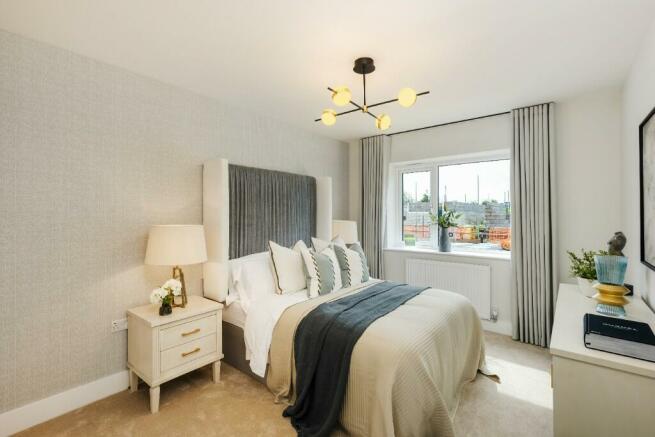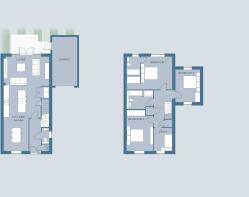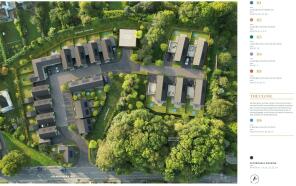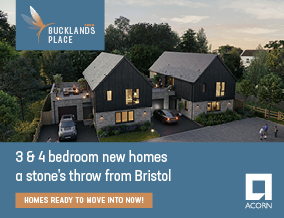
Trendlewood Way, Nailsea, BS48 4TA

- PROPERTY TYPE
House
- BEDROOMS
4
- BATHROOMS
2
- SIZE
Ask developer
- TENUREDescribes how you own a property. There are different types of tenure - freehold, leasehold, and commonhold.Read more about tenure in our glossary page.
Freehold
Key features
- Open plan kitchen/dining/living area with oversized French doors to garden enjoying beautiful uninterrupted rural views
- Contemporary kitchen with Caesarstone worktops and integrated appliances
- Kitchen island with breakfast bar
- Downstairs cloakroom and utility cupboard
- Separate study / fourth bedroom
- En-suite and dressing area to bedroom one
- Underfloor heating to ground floor
- Garage and driveway for two cars
- Electric car charging ready for future installation
- Energy efficienct & predicted EPC rated A
Description
The contemporary fitted German kitchen includes Caesarstone worktops, integrated appliances and a kitchen island with breakfast bar. There is also a separate utility cupboard with space for a washing machine and tumble dryer.
Upstairs are 3 double bedrooms and a separate study which could double up as a children's nursery or fourth bedroom. Bedroom one benefits from an en-suite and dressing area and there is also a family bathroom with a separate bath and shower.
This home benefits from a garage which has direct access to the garden, further parking for two cars and infrastructure for EV charging.
This EPC A rated home includes sustainable features such as solar PV panels to generate electricity from the sun, high performance windows to minimise heat loss, underfloor heating to the ground floor and low-energy lighting to help cut running costs.
Dimensions
Ground Floor
KITCHEN/DINING 8.0M × 4.5M (26´3 × 14´9 )
LIVING 5.5M × 3.5M (18´1 × 11´6 )
First Floor
BEDROOM 1 4.0M × 3.8M (13´2 × 12´6 )
BEDROOM 2 4.9M × 3.2M (16´1 × 10´8 )
BEDROOM 3 3.9M × 2.9M (12´10 × 9´6 )
STUDY 2.8M × 2.2M (9´2 × 7´3 )
Reserve your dream home with Assisted Move, even if you're not on the market yet! Contact us to find out more.
The Development
Nestled in the glorious Somerset countryside, Bucklands Place is a collection of seventeen, 3 and 4 bedroom homes perfectly positioned for peaceful suburban living on the outskirts of the community-focused town of Nailsea. The development will also feature hedgehog corridors and new bat and bird boxes to preserve and enhance existing biodiversity.
Designed to a high-quality specification, this scheme offers energy-efficient modern living just 2 miles from the idyllic Backwell Lake and close to woodlands and open fields. Bucklands Place is the ideal location for balanced family living, with all the amenities of Bristol City just 15 minutes away by car.
Surrounding Area
Nailsea offers plenty of local amenities and is ideal for families with several schools in the area Ofsted rated outstanding. A fantastic location offering the best of both worlds, with the countryside on your doorstep and excellent travel links to Portishead and Clevedon, and central Bristol only a short drive away.
The new homes are a 10-minute walk from the train station with direct services to Bristol Temple Meads and London Paddington in under 2 hours. For destinations further afield, Bristol Airport is only 5 miles from the new homes. The site also benefits from its close proximity to green space, with the wildlife haven Backwell Lake also just a 10-minute walk away.
Acorn Property Group
Established in 1995, Acorn is an independent housebuilder and regeneration specialist that has, for many years, successfully created a range of residential-led refurbishment and new build schemes.
Images used for illustrative purposes only.
- COUNCIL TAXA payment made to your local authority in order to pay for local services like schools, libraries, and refuse collection. The amount you pay depends on the value of the property.Read more about council Tax in our glossary page.
- Ask developer
- PARKINGDetails of how and where vehicles can be parked, and any associated costs.Read more about parking in our glossary page.
- Garage,Off street,Allocated
- GARDENA property has access to an outdoor space, which could be private or shared.
- Private garden,Patio
- ACCESSIBILITYHow a property has been adapted to meet the needs of vulnerable or disabled individuals.Read more about accessibility in our glossary page.
- Ask developer
- 3 & 4 bedroom houses
- A private garden to every home.
- Designed to be energy efficient
- 10-minute walk from the train station
Trendlewood Way, Nailsea, BS48 4TA
Add an important place to see how long it'd take to get there from our property listings.
__mins driving to your place
Get an instant, personalised result:
- Show sellers you’re serious
- Secure viewings faster with agents
- No impact on your credit score
About Acorn Property Group
Acorn is an independent development and regeneration specialist that has, for many years, successfully created a range of residential-led refurbishment and new build schemes.
Acorn is a flexible joint venture partner, working with landowners, introducers, local authorities and other public bodies, housing associations and charities.
Following Acorn’s ‘Different by Design’ ethos, our experienced imaginative management, construction and sales teams has enabled us to become one of the country’s most successful property developers and partners.
Established in 1995, Acorn has a strong focus on providing an interesting, complementary and sustainable architecture that adds quality and a sense of purpose to its immediate environment. Our in-house team includes architects, interior designers, town planners, surveyors and construction managers who can be trusted to make the most of every opportunity. Together with our brand, sales and marketing teams, we specialise in creating and delivering the best scheme for every individual site and community. We are proud to have a broad portfolio including sites in urban and rural locations, brownfield and greenfield sites, new build and conversions including listed buildings and numerous residential and commercial mixed-use sites.
Your mortgage
Notes
Staying secure when looking for property
Ensure you're up to date with our latest advice on how to avoid fraud or scams when looking for property online.
Visit our security centre to find out moreDisclaimer - Property reference Plot9ht5. The information displayed about this property comprises a property advertisement. Rightmove.co.uk makes no warranty as to the accuracy or completeness of the advertisement or any linked or associated information, and Rightmove has no control over the content. This property advertisement does not constitute property particulars. The information is provided and maintained by Acorn Property Group. Please contact the selling agent or developer directly to obtain any information which may be available under the terms of The Energy Performance of Buildings (Certificates and Inspections) (England and Wales) Regulations 2007 or the Home Report if in relation to a residential property in Scotland.
*This is the average speed from the provider with the fastest broadband package available at this postcode. The average speed displayed is based on the download speeds of at least 50% of customers at peak time (8pm to 10pm). Fibre/cable services at the postcode are subject to availability and may differ between properties within a postcode. Speeds can be affected by a range of technical and environmental factors. The speed at the property may be lower than that listed above. You can check the estimated speed and confirm availability to a property prior to purchasing on the broadband provider's website. Providers may increase charges. The information is provided and maintained by Decision Technologies Limited. **This is indicative only and based on a 2-person household with multiple devices and simultaneous usage. Broadband performance is affected by multiple factors including number of occupants and devices, simultaneous usage, router range etc. For more information speak to your broadband provider.
Map data ©OpenStreetMap contributors.
