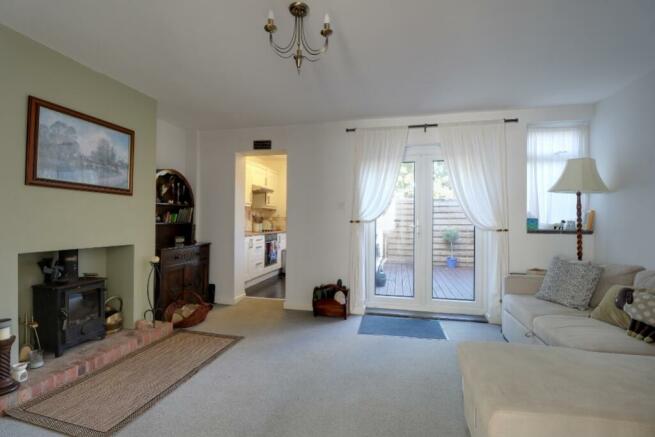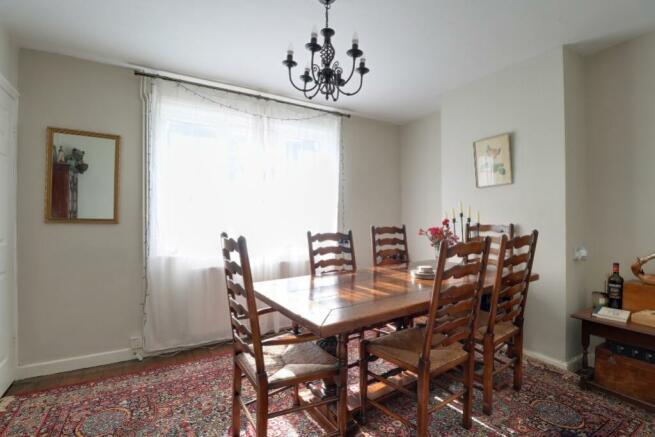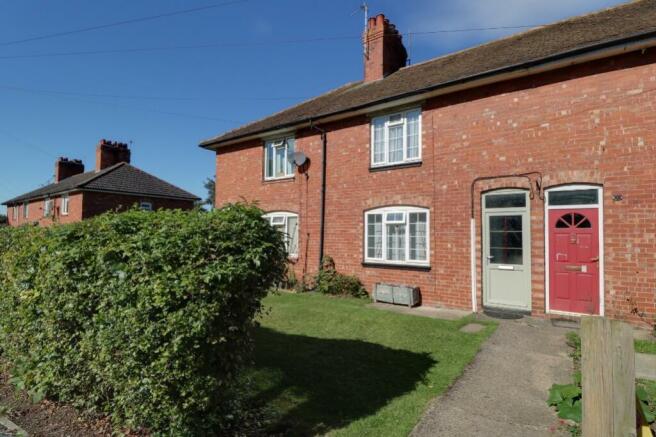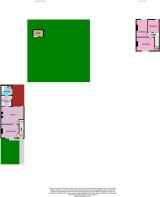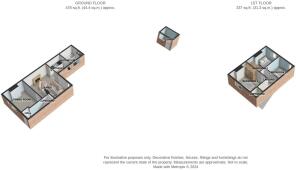Station Road, Corby Glen, Grantham, Lincolnshire, NG33

- PROPERTY TYPE
Terraced
- BEDROOMS
3
- BATHROOMS
1
- SIZE
Ask agent
- TENUREDescribes how you own a property. There are different types of tenure - freehold, leasehold, and commonhold.Read more about tenure in our glossary page.
Freehold
Key features
- Mid Terraced Home
- Attention 1st Time Buyers
- 3 Bedrooms
- Lounge and Separate Dining Room
- Large Back Garden
- Council Tax Band A
- Popular Village Location
- Close to Local Schools
- End of Chain
Description
New price! Located in the vibrant village of Corby Glen, this characterful mid-terraced Victorian home boasts three bedrooms, a spacious lounge featuring a charming log burner, perfect for warm evenings, a separate dining room, cosy kitchen and a family bathroom. Step outside to a private decked area and a further large enclosed back garden, ideal for outdoor entertaining and relaxation.
The lovely village of Corby Glen lies on the Bourne Road, 9 miles from Grantham and 8 miles from Bourne. It has 2 local pubs, 2 busy shops and a cafe, primary and secondary schools, 2 doctor's surgeries, garage, gallery, church and the annual Sheep Fair every October to name a few services. And if road links are important, the A1 is just 10 minutes' drive away.
Hall
2.93m x 1.28m - 9'7" x 4'2"
Enter this home via a part glazed door into a hall with access to the dining room and carpeted stairs rising before you to the 1st floor.
Dining Room
4.02m x 2.94m - 13'2" x 9'8"
This sunny, spacious dining room features original wooden floorboards and a large window that overlooks the front garden, flooding the space with natural light. With ample room for a large dining table and chairs, and handy alcoves for additional furniture such as a dresser, display cabinet or shelving, it's perfect for family gatherings. Convenient access to the lounge adds to the easy layout, making it an ideal space for entertaining or everyday living.
Lounge
5m x 3.67m - 16'5" x 12'0"
This spacious lounge offers a cosy and inviting atmosphere, enhanced by neutral décor and a soft, calming green chimney breast. A charming log burner with a brick hearth adds warmth and character, perfect for relaxing. Open access to the kitchen ensures a seamless flow, while French doors lead to private decking for indoor-outdoor living. Alcoves on either side of the fireplace are ideal for display cabinets or bookshelves, and a handy corner cupboard provides storage for shoes, coats, or household items.
Kitchen
2.27m x 2.25m - 7'5" x 7'5"
This traditional kitchen features ivory Shaker-style wall and base cupboards with ample wood-effect worktops, complemented by charming country-style tiling. A stainless steel sink is perfectly positioned under the window, overlooking the decking. Equipped with a 4-ring electric ceramic hob, built-in oven and further space for a washing machine and undercounter larder fridge. The dark grey ceramic floor tiles add a modern touch, blending style and functionality.
Bathroom
2.28m x 2.17m - 7'6" x 7'1"
This ground floor bathroom, conveniently accessed from the kitchen, features a 3-piece white suite including a WC, pedestal sink, and bath with a mains pressure shower overhead. The space is tiled with dark blue ceramic flooring and matching tiles along the bath's side, complemented by white walls and a blue border detail. A large modesty window offers natural light and ventilation, while louvre doors discreetly house the boiler and provide extra storage.
Landing
2.46m x 0.94m - 8'1" x 3'1"
Climb the stairs to this neutrally carpeted, rectangular landing featuring clean white walls and offering access to all three bedrooms.
Bedroom 1
4.01m x 2.96m - 13'2" x 9'9"
This sunny, spacious main bedroom boasts tranquil views over the front garden, offering a peaceful retreat with a convenient storage cupboard over the stairs and alcoves perfect for additional furniture like chests of drawers or wardrobes. The neutral carpet and soft muted tones of grey and green create a calm, inviting atmosphere, making it the perfect place to unwind.
Bedroom 2
3.7m x 2.44m - 12'2" x 8'0"
This charming double bedroom overlooks the back of the house, offering a peaceful and quiet setting. Softly decorated in pale grey with neutral carpet with fitted shelves providing ample space for displaying ornaments and personal items, a lovely, serene retreat within the home.
Bedroom 3
2.76m x 2.46m - 9'1" x 8'1"
This generous single bedroom, currently used as a dressing room, offers versatility as an ideal children's room or study. Overlooking the quiet rear of the house, it provides a peaceful atmosphere. The room is decorated with neutral carpeting and light grey walls, creating a calm space ready to suit your needs, whether for work, rest, or play.
Front Access
This mid-terraced home boasts an attractive frontage, set back from the pavement with a well-maintained lawn and a charming path leading to the front door. A neat hedge lines the front, offering privacy and adding a touch of greenery to the exterior. The inviting outdoor space perfectly complements the home's overall appeal, creating a welcoming first impression.
Rear Garden
This garden is thoughtfully divided into two areas, offering both practicality and enjoyment. Directly outside the lounge, a decked area provides a perfect spot for outdoor dining, with a gate leading to a shared path. Another gate opens into a large, enclosed garden, mainly laid to lawn and surrounded by mature shrubs and trees. With ample space to run and play, it is ideal for children and pets, and includes a large garden shed for storage, making it a versatile and safe outdoor haven.
- COUNCIL TAXA payment made to your local authority in order to pay for local services like schools, libraries, and refuse collection. The amount you pay depends on the value of the property.Read more about council Tax in our glossary page.
- Band: A
- PARKINGDetails of how and where vehicles can be parked, and any associated costs.Read more about parking in our glossary page.
- Yes
- GARDENA property has access to an outdoor space, which could be private or shared.
- Yes
- ACCESSIBILITYHow a property has been adapted to meet the needs of vulnerable or disabled individuals.Read more about accessibility in our glossary page.
- Ask agent
Station Road, Corby Glen, Grantham, Lincolnshire, NG33
Add an important place to see how long it'd take to get there from our property listings.
__mins driving to your place
Get an instant, personalised result:
- Show sellers you’re serious
- Secure viewings faster with agents
- No impact on your credit score
Your mortgage
Notes
Staying secure when looking for property
Ensure you're up to date with our latest advice on how to avoid fraud or scams when looking for property online.
Visit our security centre to find out moreDisclaimer - Property reference 10595853. The information displayed about this property comprises a property advertisement. Rightmove.co.uk makes no warranty as to the accuracy or completeness of the advertisement or any linked or associated information, and Rightmove has no control over the content. This property advertisement does not constitute property particulars. The information is provided and maintained by EweMove, Covering East Midlands. Please contact the selling agent or developer directly to obtain any information which may be available under the terms of The Energy Performance of Buildings (Certificates and Inspections) (England and Wales) Regulations 2007 or the Home Report if in relation to a residential property in Scotland.
*This is the average speed from the provider with the fastest broadband package available at this postcode. The average speed displayed is based on the download speeds of at least 50% of customers at peak time (8pm to 10pm). Fibre/cable services at the postcode are subject to availability and may differ between properties within a postcode. Speeds can be affected by a range of technical and environmental factors. The speed at the property may be lower than that listed above. You can check the estimated speed and confirm availability to a property prior to purchasing on the broadband provider's website. Providers may increase charges. The information is provided and maintained by Decision Technologies Limited. **This is indicative only and based on a 2-person household with multiple devices and simultaneous usage. Broadband performance is affected by multiple factors including number of occupants and devices, simultaneous usage, router range etc. For more information speak to your broadband provider.
Map data ©OpenStreetMap contributors.
