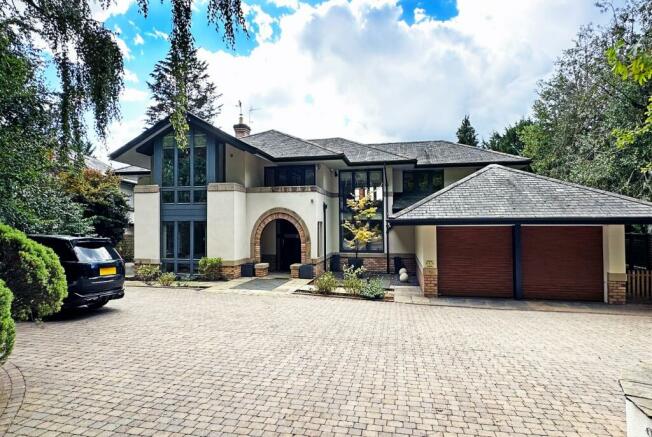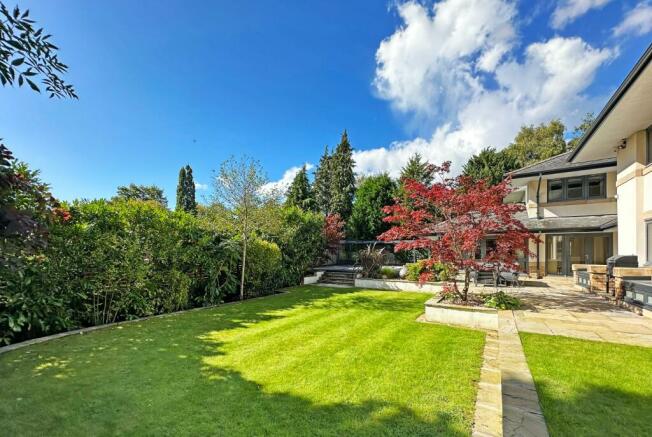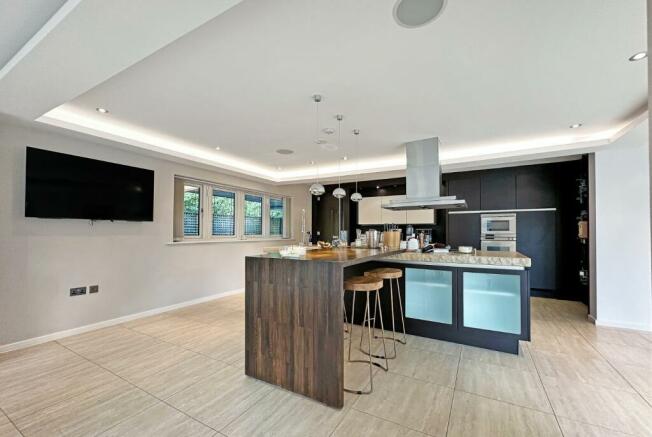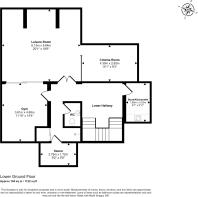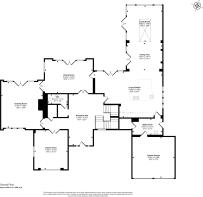Rappax Road, Hale, WA15

- PROPERTY TYPE
Detached
- BEDROOMS
5
- BATHROOMS
5
- SIZE
6,121 sq ft
569 sq m
- TENUREDescribes how you own a property. There are different types of tenure - freehold, leasehold, and commonhold.Read more about tenure in our glossary page.
Freehold
Key features
- Entrance hall, drawing room, dining room, study/family room, living dining kitchen, garden room area, games room, gym, home cinema, sauna, five bedroom suites, double garage, enclosed (truncated)
Description
of approx. a 1/3 of an acre.
Located on Rappax Road, one of Hale’s most prestigious addresses, Rashleigh offers both seclusion and tranquility. This bespoke five-bedroom, five-bathroom residence, spread across three floors, combines luxurious modern living with distinctive architectural character, providing a rare opportunity to own a home in one of Cheshire’s most desirable areas. Offering spacious and elegant living space, the property is surrounded by impeccably landscaped gardens, creating a stunning backdrop and a private retreat in all set in approx. 1/3 of an acre.
Designed with versatility in mind the properties expansive layout allows homeowners to customize spaces according to their lifestyle needs. The interior design and specifications are a perfect match for the grandeur of its exterior, showcasing meticulous attention to detail for contemporary family living.
Upon entering, visitors are welcomed by a spectacular reception hallway, with a full-height window that floods the space with natural light. The centerpiece of the hall is the striking staircase, boasting a sleek, modern design. Polished limestone-effect porcelain flooring leads to a solid oak staircase, adorned with a glass balustrade and hardwood handrail, which continues up to the galleried landing above, finished with natural walnut flooring. This impressive entrance sets the tone for the rest of the home.
Specification
KITCHEN
The bespoke Siematic SL Range kitchen is fitted with the highest quality units and appliances available, in a striking design with clean lines, entirely without handles, creating a very modern look. With an 80mm stone worktop with chipped edge and 40mm wengé bar, the combination of materials is stunning. The integrated ovens, combi microwave, hob and extractor are Gaggenau and the fridge and freezer are Miele.
• 80 mm chipped edge natural limestone worktop & 40mm wengé bar
• Gaggenau induction hob
• Gaggenau ventilation
• Gaggenau built-in oven
• Gaggenau microwave and grill
• Miele integrated fridge and freezer
• Miele integrated dishwasher
• Blanco single bowl sink with Axor Hansgrohe professional style mixer tap
BATHROOMS
• Equipped with five en-suite bathrooms
• All fixtures and fittings are literally state of the art and sourced from Duravit and Hansgrohe by Phillipe Starck
• The combination of contemporary sanitary ware with the natural materials used on the floor and walls creates a luxurious finish.
ARCHITECTURAL FEATURES
• Automated entrance gate
• Panelled dark oak front door
• Stone porch
• Walnut panelled doors
• Contemporary open-plan oak staircase with minimalist glass handrail
• Stone fireplace
• Recessed ceiling to all bathrooms with feature lighting
• Double glazed specially designed hard wood windows
• Distinctive stone and timber features to the bay windows in different elevations
GENERAL
• Solid block and beam flooring with limestone effect porcelain finish
• Underfloor heating system to all floors with smart control equipment
• Contemporary wireless lighting system with discreet pad allowing individual lighting control
• Multi-media entertainment system with discreet stylish keypads
• Full Home Cinema installed on lower ground floor with projector and 80 fixed screen
• Second Home Cinema in lounge with fitted 50" Sony flatscreen
• Air conditioning system in all main areas
• Pressurised hot water system
• Data points to all rooms
• Advanced fire alarm systems
• Fully fitted sauna
SECURITY
• Electric gate
• CCTV system coverage to all around the building with hard drive and LCD monitor
• Full security system inside and security lights with sensors in both front and rear garden
GARDEN & LANDSCAPING
• Fully landscaped gardens to both front and rear
• Paved front driveway
• Heated outdoor swimming pool with a large decking area
Accommodation in Brief
• Reception hall
• Cloakroom and WC
• Drawing room
• Dining room
• Games room
• Living dining kitchen
• Utility room
• Cinema room
• Leisure room
• Gym
• Sauna
• Shower room
• Kitchenette
• Five bedrooms, all en suite
• Double Garage
• Approx 1/3 of an acre
• Private gardens
• Large patio area
Council Tax Band H
Freehold
Brochures
Particulars- COUNCIL TAXA payment made to your local authority in order to pay for local services like schools, libraries, and refuse collection. The amount you pay depends on the value of the property.Read more about council Tax in our glossary page.
- Band: H
- PARKINGDetails of how and where vehicles can be parked, and any associated costs.Read more about parking in our glossary page.
- Yes
- GARDENA property has access to an outdoor space, which could be private or shared.
- Yes
- ACCESSIBILITYHow a property has been adapted to meet the needs of vulnerable or disabled individuals.Read more about accessibility in our glossary page.
- Ask agent
Rappax Road, Hale, WA15
Add an important place to see how long it'd take to get there from our property listings.
__mins driving to your place
Get an instant, personalised result:
- Show sellers you’re serious
- Secure viewings faster with agents
- No impact on your credit score
Your mortgage
Notes
Staying secure when looking for property
Ensure you're up to date with our latest advice on how to avoid fraud or scams when looking for property online.
Visit our security centre to find out moreDisclaimer - Property reference HAL240083. The information displayed about this property comprises a property advertisement. Rightmove.co.uk makes no warranty as to the accuracy or completeness of the advertisement or any linked or associated information, and Rightmove has no control over the content. This property advertisement does not constitute property particulars. The information is provided and maintained by Jackson-Stops, Hale. Please contact the selling agent or developer directly to obtain any information which may be available under the terms of The Energy Performance of Buildings (Certificates and Inspections) (England and Wales) Regulations 2007 or the Home Report if in relation to a residential property in Scotland.
*This is the average speed from the provider with the fastest broadband package available at this postcode. The average speed displayed is based on the download speeds of at least 50% of customers at peak time (8pm to 10pm). Fibre/cable services at the postcode are subject to availability and may differ between properties within a postcode. Speeds can be affected by a range of technical and environmental factors. The speed at the property may be lower than that listed above. You can check the estimated speed and confirm availability to a property prior to purchasing on the broadband provider's website. Providers may increase charges. The information is provided and maintained by Decision Technologies Limited. **This is indicative only and based on a 2-person household with multiple devices and simultaneous usage. Broadband performance is affected by multiple factors including number of occupants and devices, simultaneous usage, router range etc. For more information speak to your broadband provider.
Map data ©OpenStreetMap contributors.
