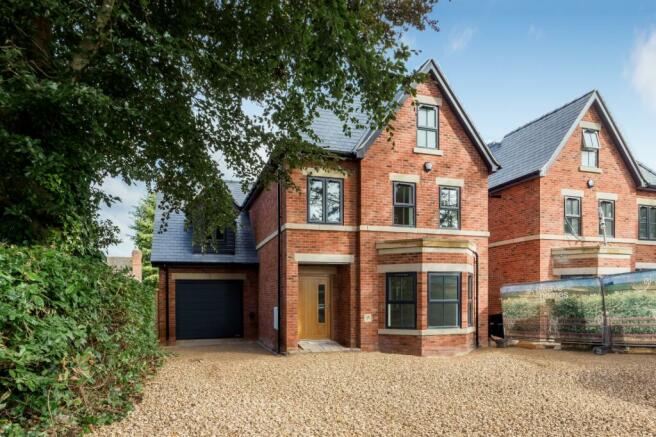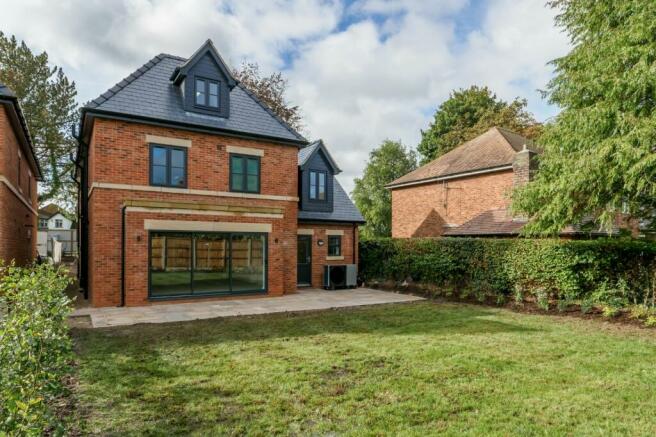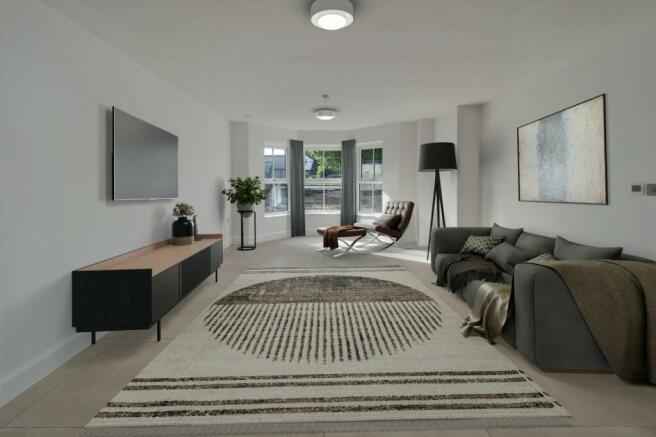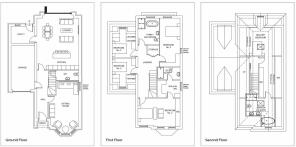
Higher Lane, Lymm, Cheshire, WA13

- PROPERTY TYPE
Detached
- BEDROOMS
5
- BATHROOMS
3
- SIZE
3,083 sq ft
286 sq m
- TENUREDescribes how you own a property. There are different types of tenure - freehold, leasehold, and commonhold.Read more about tenure in our glossary page.
Freehold
Key features
- Detached family home
- Walking distance of Lymm village
- CAT5 cabling to each room
- 10-year ‘New Homes Warranty’
- Kitchen/dining/family room
- German kitchens, with NEFF appliances
- Formal lounge
- Five bedroom (two ensuite)
- Family bathroom
- Bespoke Laufen and Hansgrohe bathroom suites
Description
This ambassadorial sized house has an elegant mix of traditional and contemporary features, with a layout that is ideal for modern family living and an extremely high end specification. The sumptuous accommodation is laid out over three floors and equates to approx. 2,800 sqft.
A stunning oak front door opens into a spacious entrance hall, providing access to the wonderful formal lounge with bay window and the family room as well as access to the integral garage and WC. At the rear of the house is an opulent, large open-plan kitchen/dining/family room with sliding doors opening onto the large stone terrace and extensive garden. The fitted German kitchen has NEFF appliances with a quartz worktop. The utility is accessed from the kitchen area with an external door to the rear.
Not only does the house have the second floor dedicated to a magnificent dual aspect master suite with dressing room and en-suite bathroom, there is a further second master bedroom with dressing area and en-suite shower room. The additional 3 double bedrooms enjoy a generous family bathroom with feature bath and shower.
The house is a true rarity to the market, situated only a short walk from Lymm with Knutsford and Hale close by and enjoys a very special location.
Gardens
The property has a private entrance and driveway with front garden and access to the garage. The majority of the gardens lie to the rear of the properties and will consist of a paved area outside the family room and landscaped gardens.
The property has been finished to our customary high specification.
Notable features include:
• German kitchens, with NEFF appliances and a beautiful quartz worktop
• Bespoke Laufen and Hansgrohe bathroom suites
• Porcelanosa bathroom and floor tiles
• Plush carpet to the bedrooms, lounge, and stairs
• Oak entrance door
• Oak-shaker-style internal doors with brushed chrome handles
• TV points in all living areas and bedrooms
• Brushed chrome light switches
• Gas-fired underfloor heating downstairs
• CAT5 cabling to each room
• Large private landscaped gardens with a stone patio and walkways
• Private driveway and parking
• 10-year ‘New Homes Warranty’
• Integral garage
Accommodation in Brief
• Entrance hall with access to integral garage
• WC
• Kitchen/dining/family room
• Formal lounge
• Utility room with rear access
• Master bedroom over the full second floor with luxurious bathroom en-suite and dressing room
• Second master bedroom with dressing area and en-suite shower room
• Three further double bedrooms
• Family bathroom with feature bath
• Single integral garage
Approx. room dimensions
Ground floor
Entrance Hall
WC
Sitting room – 20’7 X 13’8 (6.3 X 4.2m)
Kitchen/ Dining/ Lounge – 24’9 X 19 (7.6 X 5.8m)
Utility – 10’5 X 7’5 (3.2 X 2.3m)
Garage – 19’7 X 10’8 (6 X 3.3m)
First floor
Landing
Bedroom 2 (Master) – 19 X 12’8 (5.8 X 3.9m)
Walk-in Wardrobe – 10’2 X 7’9 (3.1 X 2.4m)
Ensuite – 10’2 X 5’6 (3.1 X 1.7m)
Bedroom 3 – 21’10 X 12’1 (6.7 X 3.7m)
Bedroom 4 – 10’8 X 9’2 (3.3 X 2.8m)
Bedroom 5 – 10’8 X 9’2 (3.3 X 2.8m)
Family Bathroom – 12’1 X 9’5 (3.7 X 2.9m)
Second floor / Loft
Master bedroom – 13’1 X 13’1 (4.0 X 4.0m)
Dressing Area
Master en-suite – 13’1 X 9’8(4.0 X 3.0m)
All dimensions cover space within 4’9 (1.5m) and above headroom height.
Services: Mains gas electricity and water with mains drainage.
Tenure: Freehold
At Gleave Homes, we have a wealth of experience when it comes to combining innovation and inspiration.
We established our family company, Gleave Homes, in Cheshire in 2004 and are continuing to grow our successful, approachable and friendly team. The company is operated from our prestigious offices in Alderley Edge. This location serves as an excellent base for the majority of our projects which are in prime residential areas around Cheshire and South Manchester. We are constantly building on our reputable and respected company using our expanding expert knowledge to develop bespoke homes with traditional aspects and contemporary living spaces. Our goal is to maintain high standards with attention to detail and delivering the personal touch, whilst ensuring that every client enjoys their new home. We never sacrifice comfort or functionality for design and believe that an aesthetically stunning house should also work for those living in it. Our previous developments demonstrate that we are capable of striking this fine balance.
Furthermore, we are committed to building homes that are sympathetic to their surroundings, and so strive to blend the traditional and the contemporary. We pride ourselves on being a friendly and approachable team who always have your needs and future enjoyment in mind. By focusing on the details we are able to deliver that all important personal touch.
Council Tax Band To be assessed
Freehold
Brochures
Particulars- COUNCIL TAXA payment made to your local authority in order to pay for local services like schools, libraries, and refuse collection. The amount you pay depends on the value of the property.Read more about council Tax in our glossary page.
- Band: TBC
- PARKINGDetails of how and where vehicles can be parked, and any associated costs.Read more about parking in our glossary page.
- Yes
- GARDENA property has access to an outdoor space, which could be private or shared.
- Yes
- ACCESSIBILITYHow a property has been adapted to meet the needs of vulnerable or disabled individuals.Read more about accessibility in our glossary page.
- Ask agent
Higher Lane, Lymm, Cheshire, WA13
Add your favourite places to see how long it takes you to get there.
__mins driving to your place



As the only independent national agency operating in south Manchester, the Jackson-Stops Hale estate agent office provides a unique service specialising in the sale of prestigious properties across Cheshire and beyond.
Best property portfolio in the north westOur diverse portfolio of quality properties for sale in South Manchester and Cheshire includes farmhouses, country homes, luxury apartments, listed properties, barn conversions, manor houses, new homes and family homes in areas such as Hale, Bowdon, Altrincham, Lymm, Knutsford, Alderley Edge and Wilmslow.
Enviable reputationEstablished in 1910, we have an enviable, trusted reputation for providing an excellent service to our clients. Our expert team has exceptional local knowledge and a proven track record for buying and selling properties in Cheshire. You will receive a personal service throughout your time with us, with director involvement from the beginning.
Tailored marketingWe produce high quality, tailored marketing literature including bespoke videos and utilise regional and national editorial and advertising to gain regular coverage for our properties. Our healthy digital presence allows our properties to reach a wider audience.
National coverage, local presenceOur high profile office in the centre of Hale gives our Cheshire properties a strong high street presence and we have over 45 offices nationwide providing a national audience for our properties.
ServicesServices include sales and valuation, residential lettings, land, development and new homes, property management, commercial property services, professional services, international sales and marketing and private finance. We offer an all-inclusive fee for clients selling their homes.
We would be delighted to meet with you to discuss how we can help. Contact our Hale office.
Your mortgage
Notes
Staying secure when looking for property
Ensure you're up to date with our latest advice on how to avoid fraud or scams when looking for property online.
Visit our security centre to find out moreDisclaimer - Property reference HAL220166. The information displayed about this property comprises a property advertisement. Rightmove.co.uk makes no warranty as to the accuracy or completeness of the advertisement or any linked or associated information, and Rightmove has no control over the content. This property advertisement does not constitute property particulars. The information is provided and maintained by Jackson-Stops, Hale. Please contact the selling agent or developer directly to obtain any information which may be available under the terms of The Energy Performance of Buildings (Certificates and Inspections) (England and Wales) Regulations 2007 or the Home Report if in relation to a residential property in Scotland.
*This is the average speed from the provider with the fastest broadband package available at this postcode. The average speed displayed is based on the download speeds of at least 50% of customers at peak time (8pm to 10pm). Fibre/cable services at the postcode are subject to availability and may differ between properties within a postcode. Speeds can be affected by a range of technical and environmental factors. The speed at the property may be lower than that listed above. You can check the estimated speed and confirm availability to a property prior to purchasing on the broadband provider's website. Providers may increase charges. The information is provided and maintained by Decision Technologies Limited. **This is indicative only and based on a 2-person household with multiple devices and simultaneous usage. Broadband performance is affected by multiple factors including number of occupants and devices, simultaneous usage, router range etc. For more information speak to your broadband provider.
Map data ©OpenStreetMap contributors.





