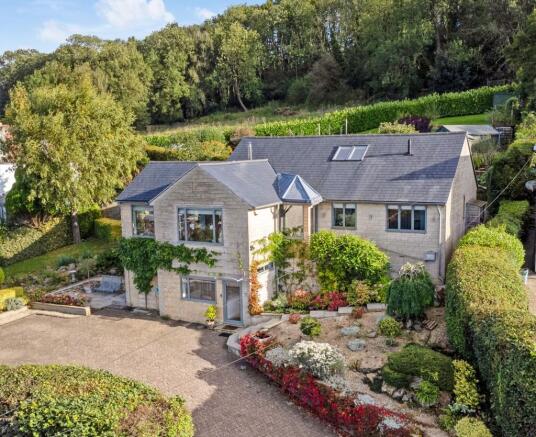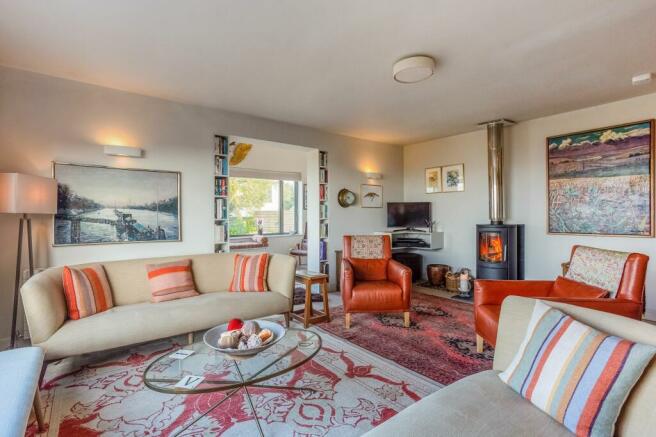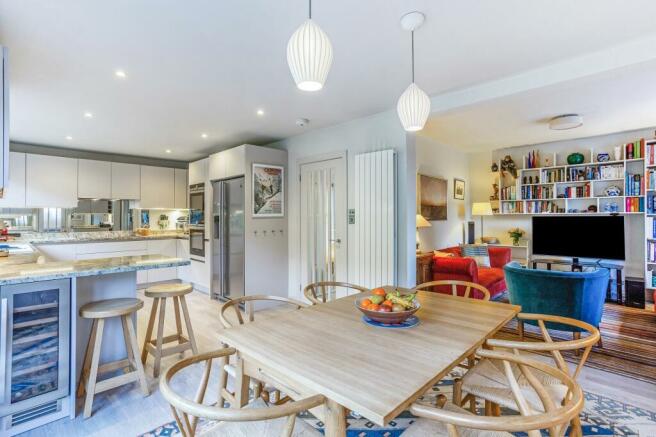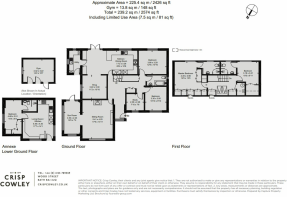Bloomfield Road, Bath, BA2

- PROPERTY TYPE
Detached
- BEDROOMS
5
- BATHROOMS
4
- SIZE
2,547 sq ft
237 sq m
- TENUREDescribes how you own a property. There are different types of tenure - freehold, leasehold, and commonhold.Read more about tenure in our glossary page.
Freehold
Key features
- Sun room *
- Kitchen/dining room *
- Utility room *
- 2 ground floor double bedrooms *
- First floor second study area *
- 2 further double bedrooms, both ensuite *
- Self-contained annexe *
- Studio/gym *
- Landscaped gardens *
- Parking for several vehicles *
Description
Location
This popular residential neighbourhood is to the south of Bath city. The elevated position provides far-reaching views towards the World Heritage Georgian city with the countryside beyond. Within walking distance of local shops at Bear Flat which includes a local supermarket, delicatessen, the renowned Menu Gordon Jones restaurant and popular public house. The area is also recognised for the number of excellent schools nearby, including Beechen Cliff and Hayesfield. Regular bus services or a mile walk lead to Bath Spa Railway Station and city centre.
Description
No. 215 Bloomfield Road has been the subject of an extensive refurbishment and complete reworking of an existing property that dated from the 1970s. Our client is an interior designer with many years’ experience creating dream homes. All this skill and significant flair for design results in a beautifully conceived property.
Entering the house via the front door, you are immediately struck by the sense of light and space with the rooms to the front of the house having breath-taking views of Bath and beyond to Bristol and Wales. The generous entrance hall has plenty of room for hanging coats and the striking staircase is particularly attractive with slatted sections giving it a contemporary and stylish feel.
To the left, the hall leads through to the main reception room and you are instantly astounded by the views; the room is filled with light and opens through to a secondary area which makes a lovely sun room, again having panoramic views of both the city and also of the attractive side gardens. A French door leads you out to a terrace and the gardens beyond. Low built-in storage is provided beneath the window seat. In the main part of the sitting room there is a Varde wood burning stove which creates an eye-catching central focal point.
The hall continues through to the kitchen; a wonderful space which has direct access out to the gardens via French doors. There is a comprehensive range of contemporary style handleless units by Keller which are topped with fine granite work surfaces. Appliances include double Siemens ovens (one of which is both a microwave oven and conventional oven), Neff dishwasher, five-ring Fisher Paykell induction hob with concealed extractor and a Franke white sink. Mirrored splashbacks add a stylish touch. The peninsula breakfast bar has a slimline wine cooler beneath. There is a great space for dining which has the additional benefit of having double built-in credenza units which are topped with matching granite. The dining area leads to a snug which has been wired for surround sound. A door leads from the kitchen to a very well fitted utility room with metallic Karndean flooring, beech plywood edged worktops with grey stylish units below, Franke sink with shower attachment tap and water softener. A door from here leads out to the garden.
Back to the main hall, the accommodation extends to provide a great study with views that will put you off working and two excellent double bedrooms, ideal for guests or family. There is a well-fitted family bathroom with blue tiled floors in a Moroccan style. Also in the rear hall there is both an under stairs cupboard and some very useful mirrored cupboards for coats.
Upstairs, there is a brilliantly thought through second study on the landing with double built-in cupboards and a section between for the desk. A double Velux window gives great light to the area. A door also leads through to the plant room/airing cupboard where you find one of the two Viessmann boilers and a pressurised water cylinder.
Bedroom 2 has a walk-in linen cupboard, views of the rear gardens and its own ensuite shower room, which again is very well appointed. The master bedroom has a bank of under-eaves storage cupboards with flat front doors, a further shelving area and additional mirror fronted wardrobes. A splendid ensuite shower room completes the picture.
The self-contained annexe offers flexible independent living space, ideal for guests, for a multi-generational family or offering the potential for an additional income stream. The annexe is currently being run as a successful AirBnB. It has been fitted out and designed to the same exacting standards as the upper part of the house with bespoke joinery throughout. The open plan sitting room/kitchen has low level built-in cupboards and shelving units. Appliances in the kitchen include AEG freestanding double oven with induction hob, integrated washing machine and slimline dishwasher. An AEG fridge freezer is also integrated. Off the living space is a double bedroom with built-in dressing table and plenty of built-in wardrobes with cupboards above the bed. The views from here are amazing. Adjoining is an ensuite shower room with a large, walk-in shower and electric underfloor heating.
Externally, to the side of the house under the terrace, is an under-croft cupboard housing the boiler for the annexe.
Outside
Below the parking area, a gravel pathway flanked by lawns leads towards the house. As one walks up from here there are two spring fed ponds and well thought through landscaping. To the side of the utility room back door is a good-sized paved terrace, ideal for enjoying the spectacular views.
Walking then up to the main gardens at the rear, you find the superb studio that our clients have built. They currently use it as a gym, but it could easily make a home office. In addition to this building, there are two further sheds situated in the garden, one of which is split into two sections giving storage for garden implements as well as a workshop. There is also a greenhouse, log store and a bin cupboard for recycling, both at the side of the house.
The gardens have been very attractively laid out to provide a variety of places to enjoy the stunning views. There are timbered gravel steps that lead up to the lawned areas of which there is a good-sized flat area with a crescent retaining wall. There are two productive vegetable patches and lovely espalier fruit trees. All in all, a really wonderful garden to enjoy.
General Information
Bath & North East Somerset Council. Council Tax Band G.
Mains services connected. The tenure is Freehold.
EPC Rating: C
Brochures
Brochure 1- COUNCIL TAXA payment made to your local authority in order to pay for local services like schools, libraries, and refuse collection. The amount you pay depends on the value of the property.Read more about council Tax in our glossary page.
- Band: G
- PARKINGDetails of how and where vehicles can be parked, and any associated costs.Read more about parking in our glossary page.
- Yes
- GARDENA property has access to an outdoor space, which could be private or shared.
- Private garden
- ACCESSIBILITYHow a property has been adapted to meet the needs of vulnerable or disabled individuals.Read more about accessibility in our glossary page.
- Ask agent
Energy performance certificate - ask agent
Bloomfield Road, Bath, BA2
Add an important place to see how long it'd take to get there from our property listings.
__mins driving to your place
Explore area BETA
Bath
Get to know this area with AI-generated guides about local green spaces, transport links, restaurants and more.
Your mortgage
Notes
Staying secure when looking for property
Ensure you're up to date with our latest advice on how to avoid fraud or scams when looking for property online.
Visit our security centre to find out moreDisclaimer - Property reference c4be539d-1095-41d6-af3c-8d5801695a31. The information displayed about this property comprises a property advertisement. Rightmove.co.uk makes no warranty as to the accuracy or completeness of the advertisement or any linked or associated information, and Rightmove has no control over the content. This property advertisement does not constitute property particulars. The information is provided and maintained by Crisp Cowley (Bath) Ltd, Bath. Please contact the selling agent or developer directly to obtain any information which may be available under the terms of The Energy Performance of Buildings (Certificates and Inspections) (England and Wales) Regulations 2007 or the Home Report if in relation to a residential property in Scotland.
*This is the average speed from the provider with the fastest broadband package available at this postcode. The average speed displayed is based on the download speeds of at least 50% of customers at peak time (8pm to 10pm). Fibre/cable services at the postcode are subject to availability and may differ between properties within a postcode. Speeds can be affected by a range of technical and environmental factors. The speed at the property may be lower than that listed above. You can check the estimated speed and confirm availability to a property prior to purchasing on the broadband provider's website. Providers may increase charges. The information is provided and maintained by Decision Technologies Limited. **This is indicative only and based on a 2-person household with multiple devices and simultaneous usage. Broadband performance is affected by multiple factors including number of occupants and devices, simultaneous usage, router range etc. For more information speak to your broadband provider.
Map data ©OpenStreetMap contributors.







