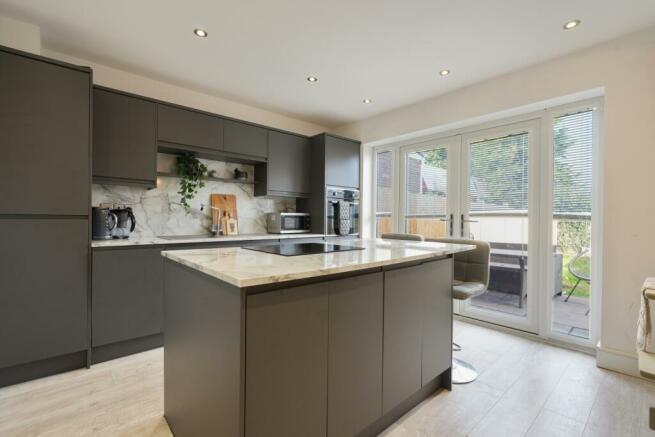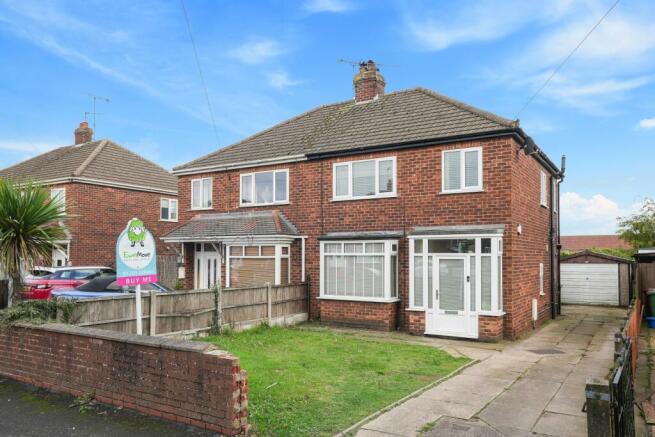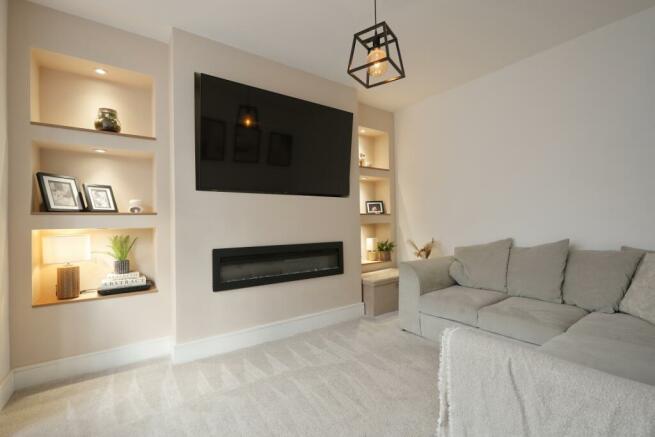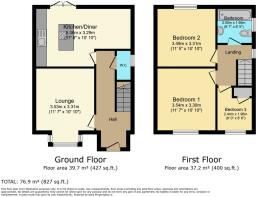122 Baysdale Road, Scunthorpe

- PROPERTY TYPE
Semi-Detached
- BEDROOMS
3
- BATHROOMS
1
- SIZE
Ask agent
- TENUREDescribes how you own a property. There are different types of tenure - freehold, leasehold, and commonhold.Read more about tenure in our glossary page.
Freehold
Key features
- 1950's Semi-Detached House
- Off Road Parking, Garage & Driveway
- Modern Kitchen & Bathroom
- Two Good-Sized Double Bedrooms
- Short Walk to OFSTED Rated 'Outstanding' Primary School
- CALL NOW 24/7 or BOOK ONLINE to View
- FREE Mortgage Advice Available
Description
This charming 1950s freehold semi-detached house (0.06 acres) on Baysdale Road isn't just your average starter home. Lovingly restored and brimming with personality, it's a place where modern convenience meets classic charm.
Step inside and be greeted by not one, but two delightfully presented living spaces – perfect for entertaining or creating your own dedicated relaxation zone. Bathed and natural light with warm modern colours, these inviting rooms have ample space for those essentials; the large sofa and a dining table fit for entertainment. Double doors connect your dining room to a prominent decked area extending your social evenings into the moonlight and providing a serene platform for young minds to explore the moon and the stars at night. An area perfect for entertaining your friends and families, yet perfect for alfresco dining and just relaxing on a warm summers night with an ice cold G&T.
The sleek, modern kitchen is a dream realised, a symphony of form and function. Cabinets open with a gentle push, revealing shelves stocked with gleaming appliances. Forget battling over cupboard space. Deep drawers with hidden compartments, create a seamless, uncluttered aesthetic. This kitchen is designed for connection. It's the heart of your home, a space that marries style with functionality, inviting you to create memories as delicious as the meals you prepare.
The bathroom isn't just a tranquil haven, its a well oiled machine for a busy family. Bathed in light, thanks to a large window and strategically placed mirror bouncing the glow around. Wall-mounted cabinets in a calming grey offer hidden storage for those essential items, keeping clutter at bay. A floating vanity with a spacious counter unit provides ample room for morning routines.
Upstairs unfolds with two generously sized double bedrooms - peaceful retreats covering both aspects of the property. To the rear, a grand double with further space for a sofa bed, ideal for every teenager to relax and enjoy time with their friends in the privacy of their room. To the front, the bigger double with built in wardrobes maximising the space on offer. A 3rd single room located above the stairs has been adapted to maximise every inch available. A perfect home office/study, yet a well crafted single room if required.
To the garden and aside the decking there is opportunity for a gated entrance for the young ones to access the park land behind. For the tinkerer in your life, the garage is a haven for creativity. The deep driveway is perfect for modern vehicles and growing families providing ample off-road parking for up to three cars meaning no more circling the block after a long day in the office.
Location! Location! Location! You will be pleased to know that the Lakeside Retail development is a short drive away, providing a great variety of local amenities including well-regarded schooling. If you enjoy country walks - there are wonderful surrounding green spaces and the renowned Pink Pig farm less than a half-hour walk away. It is also well-connected, with regular bus service (into town) as well as easy access to the motorway network serving the east coast, Lincoln, and Yorkshire.
Scunthorpe is home to a wide range of sights and attractions, from history at the North Lincolnshire Museum to entertainment at The Plowright Theatre, and shopping at The Foundry and North Lincolnshire Shopping Park. If you enjoy the great outdoors, you can visit Ashby Ville Nature Reserve, Normanby Hall Country Park, or Elsham Hall Country Park, while the Lincolnshire Wolds Area of Outstanding Natural Beauty is only a short drive away. For families moving to the area, Pink Pig Farm is very popular with the little ones, while the Trolleybus Museum at Sandtoft is also a great kid-friendly attraction. Other places of interest in and around Scunthorpe include The Pods leisure centre and swimming pool, Grange Park Golf Course, and Glanford Park, home of Scunthorpe United Football Club.
Scunthorpe is close to the M180, providing good transport links by road, while the train station has regular services to Doncaster, Manchester, and beyond. To get to Doncaster, the journey by train takes just 25 minutes while the car journey takes around 35 minutes depending on traffic. Sheffield can be reached in 50 minutes by car or one hour by train, while Lincoln can be reached in 45 minutes and Leeds can be reached in one hour. Manchester is around one hour 50 minutes away by car or train, while the quickest way to get to London is by train, with a journey time of two hours 40 minutes changing at Doncaster.
Whether you're enjoying a round of golf, shopping in the town centre, or exploring nature reserves, there's something for everyone close by to this property. With excellent transport links and good local amenities, the Lakeside development ticks all the right boxes for you and your family.
I know, I know - it's hard to resist the draw of this this fabulous home. So, to secure your viewing make sure to reach out to the awesome folks at EweMove Scunthorpe. They're available 24/7 because lets face it, house hunting doesn't always stick to regular office hours. Don't believe us? Pick up the phone anytime and find out - just be ready to make this home your OWN!
Now grab that virtual magnifying glass and take a peek at the 2D & 3D floor plans, browse the jaw dropping photographs, and be sure to check out that video!
Book a viewing today and discover the magic that awaits!
Lounge
3.53m x 3.31m - 11'7" x 10'10"
Kitchen Diner
5.38m x 3.29m - 17'8" x 10'10"
Hall
4.3m x 1.97m - 14'1" x 6'6"
Bedroom 1
3.54m x 3.3m - 11'7" x 10'10"
Bedroom 2
3.49m x 3.31m - 11'5" x 10'10"
Bedroom 3
2.44m x 1.98m - 8'0" x 6'6"
Bathroom
2m x 1.95m - 6'7" x 6'5"
- COUNCIL TAXA payment made to your local authority in order to pay for local services like schools, libraries, and refuse collection. The amount you pay depends on the value of the property.Read more about council Tax in our glossary page.
- Band: B
- PARKINGDetails of how and where vehicles can be parked, and any associated costs.Read more about parking in our glossary page.
- Yes
- GARDENA property has access to an outdoor space, which could be private or shared.
- Yes
- ACCESSIBILITYHow a property has been adapted to meet the needs of vulnerable or disabled individuals.Read more about accessibility in our glossary page.
- Ask agent
122 Baysdale Road, Scunthorpe
Add your favourite places to see how long it takes you to get there.
__mins driving to your place
Your mortgage
Notes
Staying secure when looking for property
Ensure you're up to date with our latest advice on how to avoid fraud or scams when looking for property online.
Visit our security centre to find out moreDisclaimer - Property reference 10555889. The information displayed about this property comprises a property advertisement. Rightmove.co.uk makes no warranty as to the accuracy or completeness of the advertisement or any linked or associated information, and Rightmove has no control over the content. This property advertisement does not constitute property particulars. The information is provided and maintained by EweMove, Covering East Midlands. Please contact the selling agent or developer directly to obtain any information which may be available under the terms of The Energy Performance of Buildings (Certificates and Inspections) (England and Wales) Regulations 2007 or the Home Report if in relation to a residential property in Scotland.
*This is the average speed from the provider with the fastest broadband package available at this postcode. The average speed displayed is based on the download speeds of at least 50% of customers at peak time (8pm to 10pm). Fibre/cable services at the postcode are subject to availability and may differ between properties within a postcode. Speeds can be affected by a range of technical and environmental factors. The speed at the property may be lower than that listed above. You can check the estimated speed and confirm availability to a property prior to purchasing on the broadband provider's website. Providers may increase charges. The information is provided and maintained by Decision Technologies Limited. **This is indicative only and based on a 2-person household with multiple devices and simultaneous usage. Broadband performance is affected by multiple factors including number of occupants and devices, simultaneous usage, router range etc. For more information speak to your broadband provider.
Map data ©OpenStreetMap contributors.




