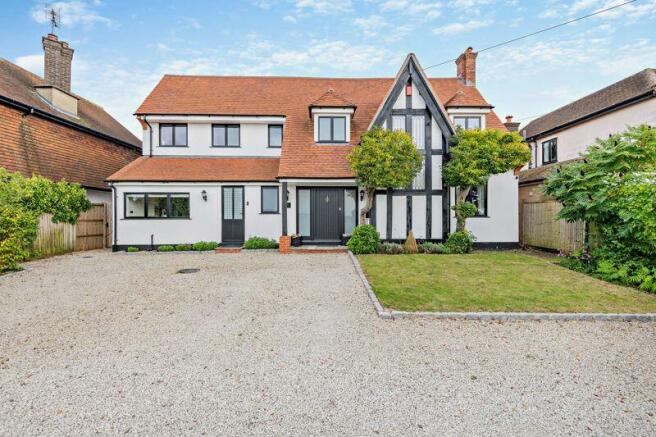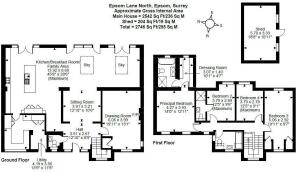Epsom Downs

- PROPERTY TYPE
Detached
- BEDROOMS
4
- BATHROOMS
3
- SIZE
Ask agent
- TENUREDescribes how you own a property. There are different types of tenure - freehold, leasehold, and commonhold.Read more about tenure in our glossary page.
Freehold
Key features
- Stunning Four Bedroom Family House Combining Character and Contemporary Modern Living
- Outstanding Far Reaching Views Directly Over Epsom Downs
- Fabulous Open plan Kitchen/Diner/Living Room and Utility Room
- Separate Drawing Room and Sitting Room
- Master Bedroom With Walk-in Wardrobe And En-Suite Bathroom
- Guest Bedroom With En Suite Shower Room
- Two Further Bedrooms
- Family Bathroom
- Large Rear Garden Extending to 180ft x 60ft with plot of 0.36 Acres
- Extensive Parking
Description
The property which has been extended to the rear ground floor and completely re-modelled by the current owners to the highest standards now offers beautifully designed living spaces, the hub of which being a beautifully fitted open plan kitchen/living/dining/family area with island unit and quartz work surfaces, twin sky lights and four sets of Crittall style double glazed French doors leading to the rear garden.
You are welcomed by spacious reception hall with a wide opening to the sitting room which leads to the afore mentioned open plan principal living space. There is a utility room and cloakroom and separate formal living room to the ground floor. To the first floor the principal bedroom features a sumptuous en-suite bathroom and dressing room, there is a guest bedroom with en-suite shower room, two further bedrooms and a family bathroom.
Outside, the property is approached via an extensive driveway providing a parking area for numerous vehicles and there is an EV Charger point. The property stands within a plot of 0.36 acres and the rear garden extends to 180ft x 60ft and includes an extensive patio area, well tendered level lawns with shaped and well stocked borders and a large garden outbuilding.
The property includes a high specification of fitments throughout and features beautiful, polished herringbone wood block flooring to the reception areas, gas central heating with mega flo system and the latest double glazing.
A choice of Tattenham Corner or Tadworth Stations provide services to London Bridge and Victoria and the M25 can be accessed at Reigate Hill 4 miles to the south. There are local shops for everyday needs whilst the vibrant centres of Epsom and Banstead are easily accessible. The area is well served with schools for children of all ages, both private and state run, and sporting facilities including Tadworth Leisure Centre and swimming pool, golf courses at Walton Heath, Epsom Downs, Kingswood and golf and tennis at the RAC Club in Epsom. * Viewing, Brochure and Virtual Tour available on request *
Brochures
Full Details- COUNCIL TAXA payment made to your local authority in order to pay for local services like schools, libraries, and refuse collection. The amount you pay depends on the value of the property.Read more about council Tax in our glossary page.
- Band: G
- PARKINGDetails of how and where vehicles can be parked, and any associated costs.Read more about parking in our glossary page.
- Yes
- GARDENA property has access to an outdoor space, which could be private or shared.
- Yes
- ACCESSIBILITYHow a property has been adapted to meet the needs of vulnerable or disabled individuals.Read more about accessibility in our glossary page.
- Ask agent
Energy performance certificate - ask agent
Epsom Downs
Add an important place to see how long it'd take to get there from our property listings.
__mins driving to your place
Get an instant, personalised result:
- Show sellers you’re serious
- Secure viewings faster with agents
- No impact on your credit score
About Michael Everett & Co, Walton-on-the-Hill
61 Walton Street, Walton on the Hill, Surrey, KT20 7RZ

Your mortgage
Notes
Staying secure when looking for property
Ensure you're up to date with our latest advice on how to avoid fraud or scams when looking for property online.
Visit our security centre to find out moreDisclaimer - Property reference 12512660. The information displayed about this property comprises a property advertisement. Rightmove.co.uk makes no warranty as to the accuracy or completeness of the advertisement or any linked or associated information, and Rightmove has no control over the content. This property advertisement does not constitute property particulars. The information is provided and maintained by Michael Everett & Co, Walton-on-the-Hill. Please contact the selling agent or developer directly to obtain any information which may be available under the terms of The Energy Performance of Buildings (Certificates and Inspections) (England and Wales) Regulations 2007 or the Home Report if in relation to a residential property in Scotland.
*This is the average speed from the provider with the fastest broadband package available at this postcode. The average speed displayed is based on the download speeds of at least 50% of customers at peak time (8pm to 10pm). Fibre/cable services at the postcode are subject to availability and may differ between properties within a postcode. Speeds can be affected by a range of technical and environmental factors. The speed at the property may be lower than that listed above. You can check the estimated speed and confirm availability to a property prior to purchasing on the broadband provider's website. Providers may increase charges. The information is provided and maintained by Decision Technologies Limited. **This is indicative only and based on a 2-person household with multiple devices and simultaneous usage. Broadband performance is affected by multiple factors including number of occupants and devices, simultaneous usage, router range etc. For more information speak to your broadband provider.
Map data ©OpenStreetMap contributors.




