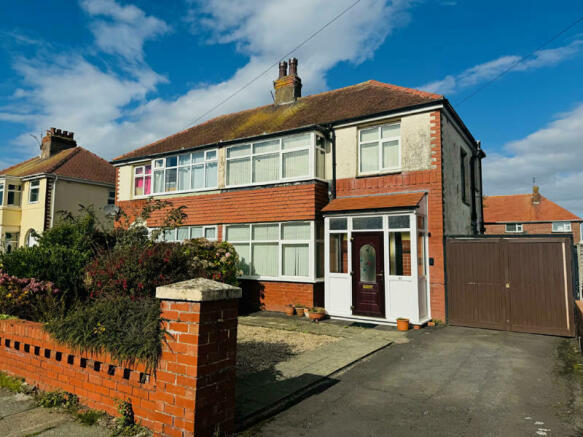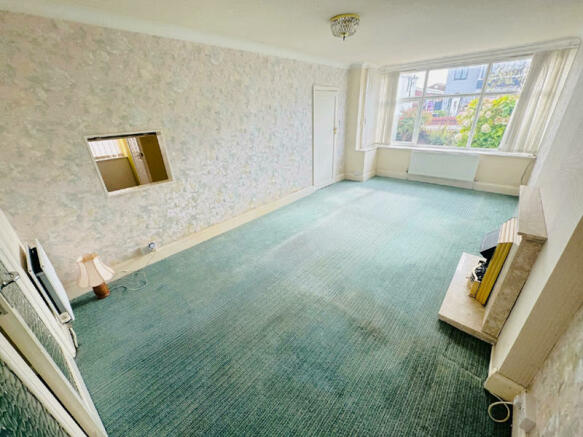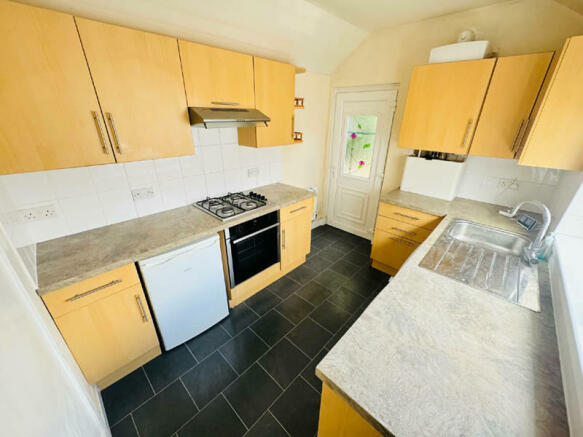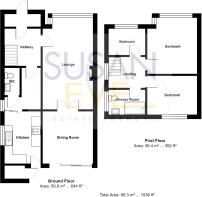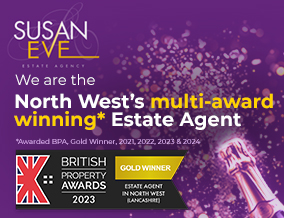
Westmorland Avenue - Thornton Cleveleys - FY5 2LX

- PROPERTY TYPE
Semi-Detached
- BEDROOMS
3
- BATHROOMS
1
- SIZE
Ask agent
- TENUREDescribes how you own a property. There are different types of tenure - freehold, leasehold, and commonhold.Read more about tenure in our glossary page.
Freehold
Key features
- POPULAR RESIDENTIAL LOCATION CLOSE TO CLEVELEYS TOWN CENTRE
- WELCOMING ENTRANCE PORCH & HALLWAY
- GENEROUS FRONT LOUNGE, DINING ROOM & KITCHEN
- INNER HALLWAY WITH CONVENIENT WC
- CENTRAL LANDING PROVIDING ACCESS TO THE THREE BEDROOMS
- SHOWER ROOM BOASTING A MODERN THREE PIECE WHITE SUITE
- UPVC DOUBLE GLAZED & GAS CENTRAL HEATING
- DRIVEWAY FOR OFF ROAD PARKING & FULLY ENCLOSED REAR GARDEN
- WALKING DISTANCE TO CLEVELEYS CENTRE, THE SEA FRONT & AMENITIES,
- NEARBY TO RESTAURANTS, FACILITIES, SCHOOLS & BUS/TRAM ROUTES
Description
ENTRANCE PORCH
7'2 x 2'6 approx. As you walk through the UPVC double glazed external front door, you will find yourself in the entrance porch. UPVC double glazed window to the front elevation. An internal door provides access into the hallway.
HALLWAY
8'3 x 7'11 (extending to 5'3) approx. Radiator. The staircase to the first floor is situated here. Internal doors provide access into the lounge and the inner hallway.
LOUNGE
20'3 x 10'11 approx. UPVC double glazed bay window to the front elevation. On the main feature wall there is a fireplace, housing an electric fire. Two radiators. Decorative coving. Internal double wooden doors provide access into the dining room.
DINING ROOM
10'11 x 9'7 approx. UPVC double glazed sliding patio door to the rear elevation. Radiator.
INNER HALLWAY
9'7 (narrowing to 5'1) x 7'11 approx. UPVC double glazed window to the side elevation. Radiator. An internal door provides access into the WC and a sliding door provides access into the kitchen.
KITCHEN
10'5 x 7'10 approx. UPVC double glazed window to the side elevation. Fitted top and base units complemented by a co-ordinating work surface, housing a stainless steel sink and drainer unit, a four ring gas hob with an overhead stainless steel extractor hood and a built-in oven. Space for a dishwasher and an undercounter fridge. Plumbed for an automatic washing machine. The 'Worcester' combi-boiler is housed in here, concealed in a cupboard. Radiator. The walls are tiled to the splashback areas. The ceiling is panelled. A UPVC double glazed external door provides access into the rear garden.
WC
4'0 (narrowing to 3') x 3'9 approx. The walls are partly panelled. Two piece suite comprising of a low flush WC and a hand wash basin with a mixer tap. Access to the understairs storage cupboard is situated here, which houses the gas and electric meters.
LANDING
5'10 x 3'10 approx. UPVC double glazed window to the side elevation. Loft access is situated here.
BEDROOM ONE
11'9 x 10'11 approx. UPVC double glazed window to the front elevation. L'shape fitted wardrobes with complementary fitted dressing table. Radiator.
BEDROOM TWO
10'11 x 8'8 approx. UPVC double glazed window to the rear elevation. Radiator.
BEDROOM THREE
7'11 x 5'9 approx. UPVC double glazed window to the front elevation. Radiator.
BATHROOM
7'10 x 5'5 approx. UPVC double glazed window to the side elevation. Three piece suite comprising of a low flush WC, a fitted vanity unit housing a hand wash basin and a step-in double shower. Heated towel rail. The floor is tiled and the walls are part-tiled and part-panelled to complement.
FRONT
A small brick wall runs along the front of the property with opening to the driveway, for off road parking. Double wooden gates provide access into the rear garden.
REAR
The rear garden is fully fenced and enclosed, landscaped for relatively low maintenance.
TENURE
All prospective purchasers should verify this information with their solicitors prior to exchange of contacts.
VIEWING
By prior appointment with the vendors agent Susan Eve Estate Agency, 79 Victoria Road East, Thornton Cleveleys, Lancashire FY5 5BU.
FIXTURES & FITTINGS
All fixtures & fittings are excluded from the sale unless separately included within the legal 'fixtures and fittings' details.
INFORMATION
Please note this brochure including photography was prepared by Susan Eve Estate Agency in accordance with the sellers instructions.
PROPERTY MISDESCRIPTIONS ACT
Under the Consumer Protection from Unfair Trading Regulations 2014, we endeavour to make our sales details accurate and reliable, but they should not be relied upon as statements or representations of fact and they do not constitute any part of an offer or contract these particulars are thought to be materially correct though their accuracy is not guaranteed & they do not form part of any contract.
MEASUREMENTS
All measurements are taken electronically and whilst every care is taken with their accuracy they must be considered approximate and should not be relied upon when purchasing carpets or furniture. No responsibility is taken for any error, omission or misunderstanding in these particulars which do not constitute an offer or contract.
WARRANTIES
The seller does not make any representations or give any warranty in relation to the property and we have no authority to do so on behalf of the seller.
GENERAL
We strongly recommend that all information we provide about the property is verified by yourself or your advisors.
- COUNCIL TAXA payment made to your local authority in order to pay for local services like schools, libraries, and refuse collection. The amount you pay depends on the value of the property.Read more about council Tax in our glossary page.
- Ask agent
- PARKINGDetails of how and where vehicles can be parked, and any associated costs.Read more about parking in our glossary page.
- Yes
- GARDENA property has access to an outdoor space, which could be private or shared.
- Yes
- ACCESSIBILITYHow a property has been adapted to meet the needs of vulnerable or disabled individuals.Read more about accessibility in our glossary page.
- Ask agent
Westmorland Avenue - Thornton Cleveleys - FY5 2LX
Add your favourite places to see how long it takes you to get there.
__mins driving to your place



Susan Eve Estates is the most established family run Estate Agency in this area
Susan Eve has been an Estate Agent in Thornton Cleveleys for 18 years and has sold thousands of properties in the Fylde Area.
With two prime high street offices on Chapel Street in Poulton-Le-Fylde and Victoria Road East in Thornton Cleveleys, the family run independent business has a strong presence in all areas.
With highly competitive fees, they believe that their services far succeed internet only companies.
The past year has proved that people appreciate the personal contact, which can only be given with an office presence.
Their motto is "they genuinely believe that if they can't sell your property, no other Agent can"
The testimonials Prove that their services are genuinely acknowledged by the community and this is why Susan Eve Estates support local charities and sponsorship's as a thank you for local support.
Every inch of the sale, from brochures, floor plans and service are done to an extremely high standard.
Their doors are always welcoming and they look forward to challenges and taking great pride in achieving sales.
Your mortgage
Notes
Staying secure when looking for property
Ensure you're up to date with our latest advice on how to avoid fraud or scams when looking for property online.
Visit our security centre to find out moreDisclaimer - Property reference 4037. The information displayed about this property comprises a property advertisement. Rightmove.co.uk makes no warranty as to the accuracy or completeness of the advertisement or any linked or associated information, and Rightmove has no control over the content. This property advertisement does not constitute property particulars. The information is provided and maintained by Susan Eve Estate Agency, Fylde Coast. Please contact the selling agent or developer directly to obtain any information which may be available under the terms of The Energy Performance of Buildings (Certificates and Inspections) (England and Wales) Regulations 2007 or the Home Report if in relation to a residential property in Scotland.
*This is the average speed from the provider with the fastest broadband package available at this postcode. The average speed displayed is based on the download speeds of at least 50% of customers at peak time (8pm to 10pm). Fibre/cable services at the postcode are subject to availability and may differ between properties within a postcode. Speeds can be affected by a range of technical and environmental factors. The speed at the property may be lower than that listed above. You can check the estimated speed and confirm availability to a property prior to purchasing on the broadband provider's website. Providers may increase charges. The information is provided and maintained by Decision Technologies Limited. **This is indicative only and based on a 2-person household with multiple devices and simultaneous usage. Broadband performance is affected by multiple factors including number of occupants and devices, simultaneous usage, router range etc. For more information speak to your broadband provider.
Map data ©OpenStreetMap contributors.
