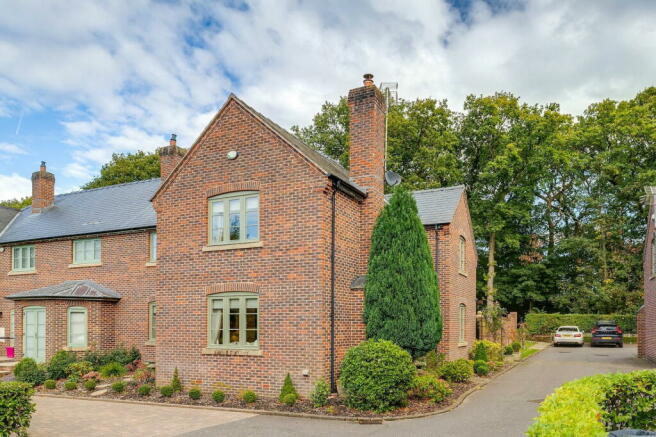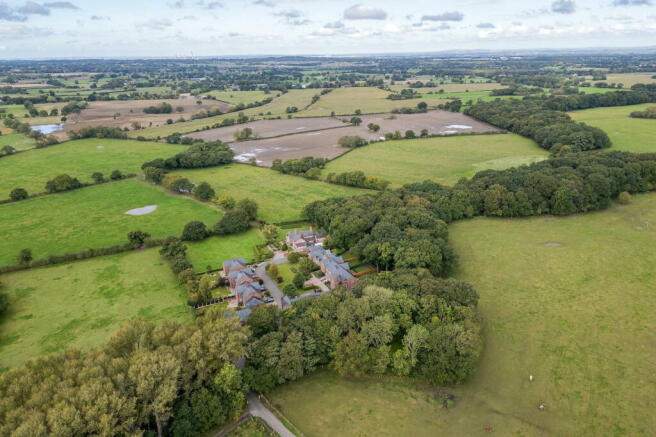Attractive home in the grounds of Arley Hall

- PROPERTY TYPE
Semi-Detached
- BEDROOMS
4
- BATHROOMS
2
- SIZE
Ask agent
Key features
- Contemporary style four bed home
- Exclusive courtyard development in the grounds of Arley Hall
- Stylishly appointed, high specification accommodation
- Two quality bathrooms
- Two reception rooms and living/dining kitchen
- Large private garden
- Garage and parking for two cars
- Air source heating on both floors
Description
A stunning contemporary home forming part of an exclusive courtyard development, located in a unique rural setting within the grounds of Arley Hall & Gardens. Exceptional accommodation extending to over 2000 sq ft presented in beautiful condition, with air source under floor heating on both floors. Four double bedrooms and two quality bathrooms finished in natural stone tiling. Generous garden, ample parking and a garage.
Kennels Green is a small, exclusive development located within the beautiful parkland setting of the Arley Hall Estate, built by PH Property Holdings in 2008. Accessible via a private driveway lined with well-maintained paddocks, positioned between the towns of Knutsford and Northwich, and within a five-minute drive to Junction 19 of the M6.
With only 14 properties surrounding a central green, these homes are crafted to high standards, combining natural materials with modern design elements. Features include air-sourced underfloor heating, Villeroy & Boch bathroom fittings, limestone tiling, and oak finishes, such as solid oak barn-style internal doors and a stunning oak and steel framed glass balustrade staircase.
On the ground floor, a wide and spacious central reception hallway provides access to the principal reception areas. The lounge, located at the front of the house, offers a lovely setting with dual aspect windows that overlook both the courtyard and gardens. It features a stylish stone fireplace complimented by a contemporary cast-iron stove.
An archway from the hall leads into a generous dining room, offering ample space for an eight-seater table and a front-facing window for natural light.
The kitchen, situated at the rear, opens out onto the garden through French doors in the large breakfast area, which accommodates both dining and living room furniture. The kitchen is fitted with contemporary cream gloss cabinets contrasted with black granite worktops and includes a range of quality built-in appliances.
A utility room sits beyond the kitchen, fitted with matching cabinets and offering access to the rear garden.
The first floor has four large double bedrooms, including a master suite with built-in wardrobes and a modern en-suite bathroom equipped with high-end Villeroy and Boch sanitary ware. The en-suite also features a large tiled bath and a separate shower, all finished in natural limestone, giving it an elegant feel.
There is a generous private garden located to the rear which backs directly onto a line of trees enjoying pleasant aspects beyond onto the neighbouring parkland. The garden has been landscaped with a stone flagged patio at the rear of the house and a matching pathway which connects a rear corner patio, with well stocked shrub boarders and flowerbeds.
There are two allocated parking spaces accessed from the rear via a garden gate as well as a single garage.
- COUNCIL TAXA payment made to your local authority in order to pay for local services like schools, libraries, and refuse collection. The amount you pay depends on the value of the property.Read more about council Tax in our glossary page.
- Band: G
- PARKINGDetails of how and where vehicles can be parked, and any associated costs.Read more about parking in our glossary page.
- Garage,Allocated
- GARDENA property has access to an outdoor space, which could be private or shared.
- Private garden
- ACCESSIBILITYHow a property has been adapted to meet the needs of vulnerable or disabled individuals.Read more about accessibility in our glossary page.
- Ask agent
Attractive home in the grounds of Arley Hall
Add an important place to see how long it'd take to get there from our property listings.
__mins driving to your place
Get an instant, personalised result:
- Show sellers you’re serious
- Secure viewings faster with agents
- No impact on your credit score
Your mortgage
Notes
Staying secure when looking for property
Ensure you're up to date with our latest advice on how to avoid fraud or scams when looking for property online.
Visit our security centre to find out moreDisclaimer - Property reference S1090042. The information displayed about this property comprises a property advertisement. Rightmove.co.uk makes no warranty as to the accuracy or completeness of the advertisement or any linked or associated information, and Rightmove has no control over the content. This property advertisement does not constitute property particulars. The information is provided and maintained by Lord & Porter Limited, Covering Chester. Please contact the selling agent or developer directly to obtain any information which may be available under the terms of The Energy Performance of Buildings (Certificates and Inspections) (England and Wales) Regulations 2007 or the Home Report if in relation to a residential property in Scotland.
*This is the average speed from the provider with the fastest broadband package available at this postcode. The average speed displayed is based on the download speeds of at least 50% of customers at peak time (8pm to 10pm). Fibre/cable services at the postcode are subject to availability and may differ between properties within a postcode. Speeds can be affected by a range of technical and environmental factors. The speed at the property may be lower than that listed above. You can check the estimated speed and confirm availability to a property prior to purchasing on the broadband provider's website. Providers may increase charges. The information is provided and maintained by Decision Technologies Limited. **This is indicative only and based on a 2-person household with multiple devices and simultaneous usage. Broadband performance is affected by multiple factors including number of occupants and devices, simultaneous usage, router range etc. For more information speak to your broadband provider.
Map data ©OpenStreetMap contributors.




