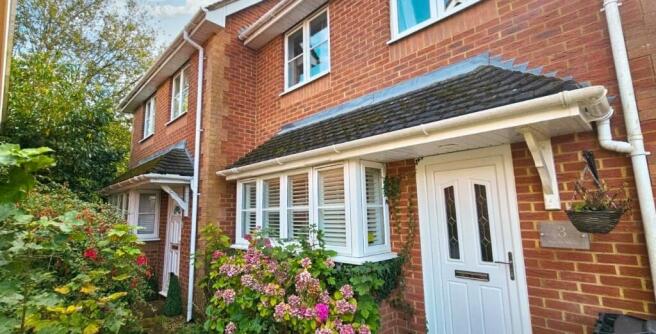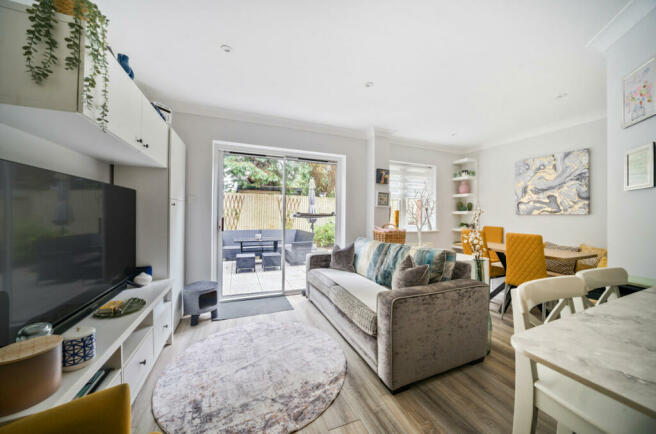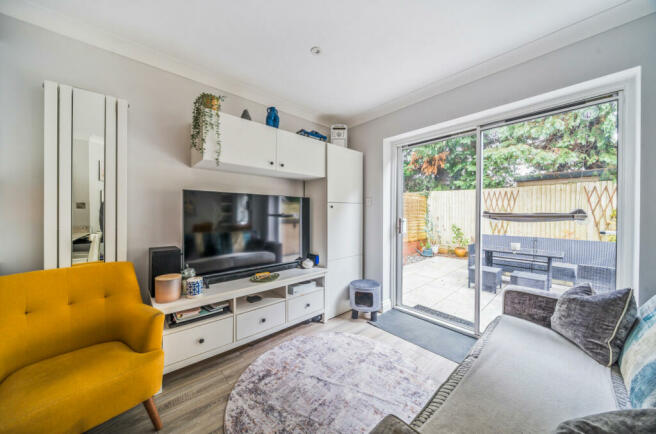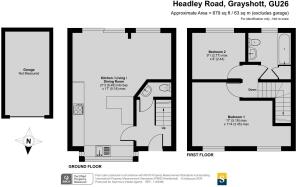
Headley Road, Grayshott, Hindhead, Hampshire, GU26

- PROPERTY TYPE
Semi-Detached
- BEDROOMS
2
- BATHROOMS
1
- SIZE
Ask agent
- TENUREDescribes how you own a property. There are different types of tenure - freehold, leasehold, and commonhold.Read more about tenure in our glossary page.
Freehold
Key features
- Outstanding stylish modern mews house
- Excellent small private development in central Grayshott
- Beautifully styled and reconfigured layout
- Landscaped south-facing garden
- Garage and private driveway parking for 2 vehicles
- Impeccable double aspect kitchen/living/dining room with sliding doors to the garden
- Large Shaker kitchen with Smeg range cooker, boiling water tap, integrated appliances and bar stool seating
- Impressive main bedroom and large single bedroom
- Contemporary bathroom and ground floor cloakroom
- Easy access to the A3, Haslemere mainline station and central Godalming
Description
Highlights include a superb open plan living space with a first class Shaker kitchen, central bar stool seating and sliding doors to the garden.
In a central Grayshott location, within easy reach of the A3 and Haslemere mainline station.
Superfast broadband available.
Garage and driveway parking.
Tucked discreetly away from the hubbub of central Grayshott, this utterly exemplary house sits within the exclusivity of a small private mews that’s just moments from the local shops of Headley Road. Cleverly reconfigured by the current owners its layout has been designed to generate an enviable feeling of space. Carefully curated with a discerning sense of style, the feature patterned walls, tasteful palette and contemporary detailing generate a hugely cohesive home, while outside a private garage and driveway make day to day life that little bit easier.
With bay windows and a classic red brick facade, a canopied doorway entices you into a newly redecorated hallway where elegant white stair banisters lend a classic contrast to heritage grey hues. The rich tones of an engineered wood floor flow seamlessly through a glazed door into a double aspect kitchen/living/dining room that’s been thoughtfully recreated by the current owners to create a hugely sociable space. Filled with natural light and impressively sized it’s effortlessly easy to imagine spending time here. Sliding doors in the large living area take you out into a landscaped south-facing garden for barbeques and al fresco drinks and the shape of the room subtly defines a superbly sized dining area.
Whether you love to cook or simply sit with a glass of wine and watch while someone else does the hard work, the outstanding kitchen offers an instant wow factor. A combination of deep blue and crisp white Shaker cabinets are topped with the streamline finish of ultra compact countertops with a Venice marble pattern that gives a deluxe finishing touch. Beneath a tilted extractor a freestanding dual fuel Smeg range cooker has a self-cleaning pyrolytic function, while under bay windows a stainless steel sink is paired with an Insinkerator, boiling water tap that’s perfect for making a quick cup of tea or coffee. Integrated appliances include a washing machine, dishwasher, wine cooler and fridge freezer, and the sleek countertops extend to provide central bar stool seating that both delineates and unites this exceptional open plan space.
Handy for guests and days in the garden, a stylish modern cloakroom completes the ground floor.
The superior aesthetics continues upstairs where feature patterned walls add a dash of colour and character to each of the two bedrooms. Brilliantly extended, the large main bedroom is bathed in natural light from a duo of windows and has a notable amount of space for wardrobes and a dressing area. A generously proportioned single bedroom sits peacefully to rear with garden views and has the versatility to be a great home office if preferred. Together these excellent rooms share a first class bathroom where a contemporary suite includes a bath with an overhead Aqualisa power shower and grey stone mosaics and tiles complement a geometric patterned floor.
It’s good to note that this Border Mews home has the added benefit of a new fuse box. The stairs, hall and landing were redecorated over the past few weeks and the bathroom was refurbished within the past three years.
Outside
When it comes to al fresco dining and unwinding, all you need to do is open up the sliding doors of the open plan kitchen/living/dining room and a south-facing landscaped garden will become an easy flowing extension of your home. Set to the leafy evergreen backdrop of statuesque neighbouring conifers, it gives you every excuse to take time out from a busy day and let your shoulders relax. Framed by fencing that gives a notable level of privacy, its smart stone paving is encompassed by beds of pebbles and provides a wealth of space for large scale barbeques with family and friends or peacefully reclining in the summer sun.
A garage and private driveway with space for two vehicles are finer details that elevate this home further still and the central location means that local shops, cafes and amenities are only a leisurely stroll from your door. Residents of the mews pay a service charge on an adhoc basis when and if any work needs to be done.
Enjoying a tucked away position, Border Mews is a development of just 5 houses set back from the road, but within the very heart of the village.
Headley Road is home to the main parade of shops and services in Grayshott village and this home is within walking distance of all shops and amenities.
Grayshott is a thriving, award winning village situated on the Surrey/Hampshire border, surrounded by National Trust woodlands, offering a wealth of individual shops and services which include; Post Office, village pub, social club, restaurants, cafes & takeaways, 2 small supermarkets, butcher, greengrocer, ironmonger, chemist, doctors, dentists, sports field with pavilion and tennis club.
The village school incorporates both infants and juniors, whilst there are a large number of private schools and preschools.
The larger towns of Haslemere and Farnham are within 5 miles and 10 miles respectively, offering high street shopping and main line rail connections to London in less than an hour. Access to the A3 is easy, with motorway style connections to London, the South coast and both principal Airports.
Tenure: Freehold
EPC Rating: C
Council Tax Band: D (Correct at time of publication and is subject to change following a council revaluation after a sale)
Services: The property has mains water, electricity, gas fired central heating to radiators and mains drainage.
Broadband and Mobile services: Visit checker.ofcom.org.uk
Private Development: Charges for maintenance on an ad hoc arrangement
Disclaimer: One of the homeowners of this property is employed by Seymours Estate Agents.
Brochures
Particulars- COUNCIL TAXA payment made to your local authority in order to pay for local services like schools, libraries, and refuse collection. The amount you pay depends on the value of the property.Read more about council Tax in our glossary page.
- Band: D
- PARKINGDetails of how and where vehicles can be parked, and any associated costs.Read more about parking in our glossary page.
- Yes
- GARDENA property has access to an outdoor space, which could be private or shared.
- Yes
- ACCESSIBILITYHow a property has been adapted to meet the needs of vulnerable or disabled individuals.Read more about accessibility in our glossary page.
- Ask agent
Headley Road, Grayshott, Hindhead, Hampshire, GU26
Add your favourite places to see how long it takes you to get there.
__mins driving to your place

Seymours bring partner run approach to Grayshott
Owned and run by three familiar faces from the village, Seymours Grayshott will offer you our personal guidance and extensive local knowledge throughout your property journey - backed up by our co-operative network of 20 Seymours offices all working together to help you achieve your moving goals.
Seymours are Surrey's leading estate agency. With thousands of buyers and tenants registered throughout our network, coupled with extensive expertise in the local market and unique partner owned and run approach, we are perfectly placed to offer something different and exciting to the residents of Grayshott and the surrounding villages.
If you're thinking of selling or letting, or would like an update on the market, please contact us for a relaxed conversation and expert advice.
Your mortgage
Notes
Staying secure when looking for property
Ensure you're up to date with our latest advice on how to avoid fraud or scams when looking for property online.
Visit our security centre to find out moreDisclaimer - Property reference GOD240317. The information displayed about this property comprises a property advertisement. Rightmove.co.uk makes no warranty as to the accuracy or completeness of the advertisement or any linked or associated information, and Rightmove has no control over the content. This property advertisement does not constitute property particulars. The information is provided and maintained by Seymours Estate Agents, Grayshott. Please contact the selling agent or developer directly to obtain any information which may be available under the terms of The Energy Performance of Buildings (Certificates and Inspections) (England and Wales) Regulations 2007 or the Home Report if in relation to a residential property in Scotland.
*This is the average speed from the provider with the fastest broadband package available at this postcode. The average speed displayed is based on the download speeds of at least 50% of customers at peak time (8pm to 10pm). Fibre/cable services at the postcode are subject to availability and may differ between properties within a postcode. Speeds can be affected by a range of technical and environmental factors. The speed at the property may be lower than that listed above. You can check the estimated speed and confirm availability to a property prior to purchasing on the broadband provider's website. Providers may increase charges. The information is provided and maintained by Decision Technologies Limited. **This is indicative only and based on a 2-person household with multiple devices and simultaneous usage. Broadband performance is affected by multiple factors including number of occupants and devices, simultaneous usage, router range etc. For more information speak to your broadband provider.
Map data ©OpenStreetMap contributors.





