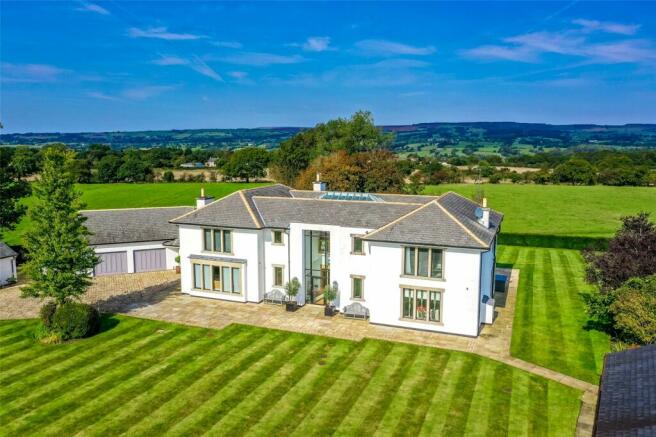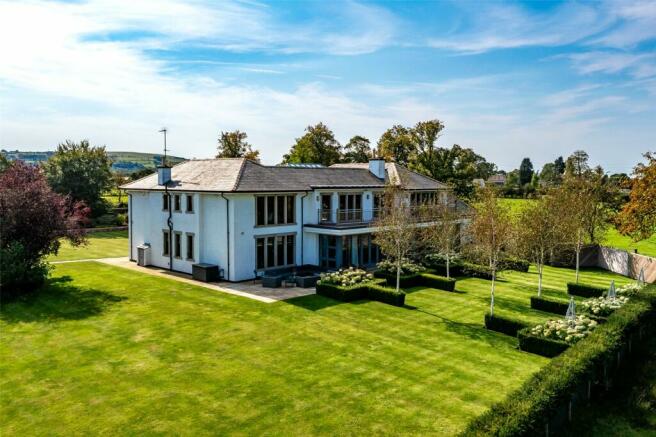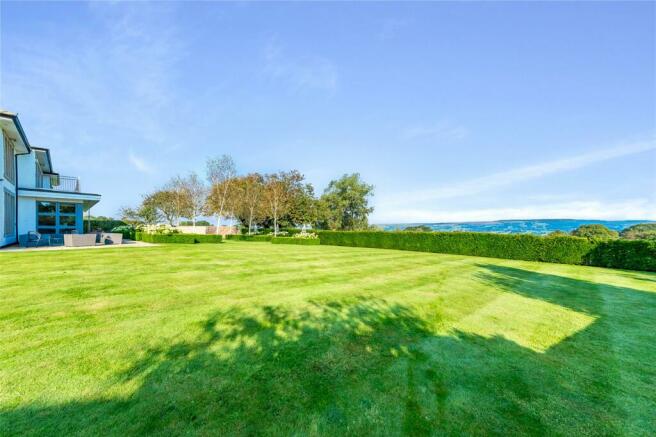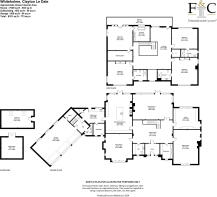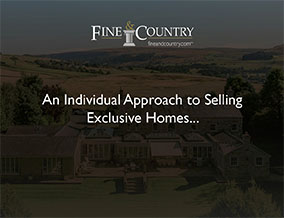
Ribchester Road, Clayton Le Dale, BB1

- PROPERTY TYPE
Detached
- BEDROOMS
5
- BATHROOMS
5
- SIZE
7,029 sq ft
653 sq m
- TENUREDescribes how you own a property. There are different types of tenure - freehold, leasehold, and commonhold.Read more about tenure in our glossary page.
Freehold
Key features
- An Outstanding Individual Detached Family Home
- Magnificent David Holmes Construction Circa 2006
- Five Bedrooms (Four En-Suites), Four Reception Rooms
- Stunning Bespoke Dining Kitchen
- Gated Grounds of Just Under One Acre
- Fabulous Formal Gardens and Marvellous Views
- Sweeping Driveway and Triple Garage
- Proof of Funding Required to View
- Freehold, Council Tax Band: H, EPC: D
Description
Freehold, Council Tax Band: H, EPC: D
This stunning, architecturally designed home was masterfully constructed in 2006 by the acclaimed builder David Holmes, blending the timeless charm of the Arts and Crafts movement with a contemporary twist. Set on a gated plot of just under an acre, the property enjoys serene views of the surrounding countryside and farmland, offering picturesque beauty.
With approximately 7,000 sq ft of living space and Rako lighting to the principal rooms, the home opens with an impressive entrance porch featuring a full-height glass facade. Stepping inside, you are greeted by a grand hallway with original-style radiators, elegant limed oak parquet flooring, and an atrium-style lantern that illuminates the galleried landing above. Underfloor heating extends throughout the remainder of the home, ensuring year-round comfort. The ground floor features a 2pc cloakroom, a formal dining room with a striking sandstone fireplace, and a beautifully proportioned living room with magical stone fireplace inspired by Blackwell House in Windermere, complete with a living flame gas fire and dual-aspect windows. A spacious office provides a versatile area that could serve as an additional reception room. From the hallway, double doors lead into the main lounge, which is framed to the rear by oak with triple-glazed windows and French doors opening onto the rear garden. The lounge also features fitted cupboards, shelving, and a Stovax wood burner with a slate and chrome surround, creating a cozy yet sophisticated atmosphere. The bespoke dining kitchen is an air conditioned culinary masterpiece, designed with custom-built cabinetry, granite worktops, and an array of premium Miele appliances. The kitchen also includes a substantial island with an induction hob and pop-up extractor, an electric AGA, Sub Zero fridge and freezer, and a wine cooler, making it an ideal space for entertaining. Adjacent to the kitchen is a large utility room with built-in storage, granite countertops, and an additional AGA, with convenient access to a boot room and secondary utility area. A 3pc shower room completes the ground floor and a staircase off the utility leads to a versatile fifth bedroom, ideal for a teenager or dependent relative.
The elegant oak staircase leads to a magnificent galleried landing with inset mirrors, exuding grandeur. Off the landing is an open library with fitted bookcases, windows overlooking the garden, and access to a private balcony extending over 62 feet in width and offering outstanding views across the Ribble Valley. The primary suite is a luxurious retreat, featuring air conditioning, dual-aspect windows, balcony access, and a walk-in dressing room with bespoke oak shelving and hanging space. The 5-piece en-suite bathroom is beautifully appointed with a freestanding bath, a walk-in rainfall shower, his and hers wash basins with Hebron Gold limestone finishes and a dual flush WC. The three remaining double bedrooms each include built-in wardrobes and en-suite bathrooms with high-end Villeroy and Boch fittings, rainfall showers, and dual flush WCs.
Externally, the property is approached through electric gates, leading to a sweeping cobbled driveway and a triple garage with electric up-and-over doors, three phase supply for a 22kw electric vehicle charging point, and a workshop area. The expansive front garden is predominantly laid to lawn, bordered by raised beds, while stone pathways lead to the rear garden, where manicured lawns, box hedge shrubs, and a large stone-flagged patio provide a perfect space for outdoor relaxation. A garden store housing a large oil tank, complete with power and light, adds practicality to the outdoor area.
This is a truly unique property that blends classic architectural features with modern luxury, offering the best of both worlds in a picturesque setting.
Viewings are by appointment only, and proof of funding is required.
Freehold, Council Tax Band: H, EPC: D
To find this property please download the what3words app:-
After downloading the app please add the address below and this will direct you to the property.
///donates.drips.thud
At Oaks Bar traffic lights on the A59 turn in to Ribchester Road toward Ribchester follow the road around and Whiteholme can be found on the right hand side.
Oil Fired Central Heating, Mains Water, Septic Tank Drainage (shared), Pumping system for high pressure hot water. Three phase electric.
Brochures
Web DetailsParticulars- COUNCIL TAXA payment made to your local authority in order to pay for local services like schools, libraries, and refuse collection. The amount you pay depends on the value of the property.Read more about council Tax in our glossary page.
- Band: H
- PARKINGDetails of how and where vehicles can be parked, and any associated costs.Read more about parking in our glossary page.
- Yes
- GARDENA property has access to an outdoor space, which could be private or shared.
- Yes
- ACCESSIBILITYHow a property has been adapted to meet the needs of vulnerable or disabled individuals.Read more about accessibility in our glossary page.
- Ask agent
Ribchester Road, Clayton Le Dale, BB1
Add an important place to see how long it'd take to get there from our property listings.
__mins driving to your place
Your mortgage
Notes
Staying secure when looking for property
Ensure you're up to date with our latest advice on how to avoid fraud or scams when looking for property online.
Visit our security centre to find out moreDisclaimer - Property reference FIN240147. The information displayed about this property comprises a property advertisement. Rightmove.co.uk makes no warranty as to the accuracy or completeness of the advertisement or any linked or associated information, and Rightmove has no control over the content. This property advertisement does not constitute property particulars. The information is provided and maintained by Fine & Country, Ribble Valley. Please contact the selling agent or developer directly to obtain any information which may be available under the terms of The Energy Performance of Buildings (Certificates and Inspections) (England and Wales) Regulations 2007 or the Home Report if in relation to a residential property in Scotland.
*This is the average speed from the provider with the fastest broadband package available at this postcode. The average speed displayed is based on the download speeds of at least 50% of customers at peak time (8pm to 10pm). Fibre/cable services at the postcode are subject to availability and may differ between properties within a postcode. Speeds can be affected by a range of technical and environmental factors. The speed at the property may be lower than that listed above. You can check the estimated speed and confirm availability to a property prior to purchasing on the broadband provider's website. Providers may increase charges. The information is provided and maintained by Decision Technologies Limited. **This is indicative only and based on a 2-person household with multiple devices and simultaneous usage. Broadband performance is affected by multiple factors including number of occupants and devices, simultaneous usage, router range etc. For more information speak to your broadband provider.
Map data ©OpenStreetMap contributors.
