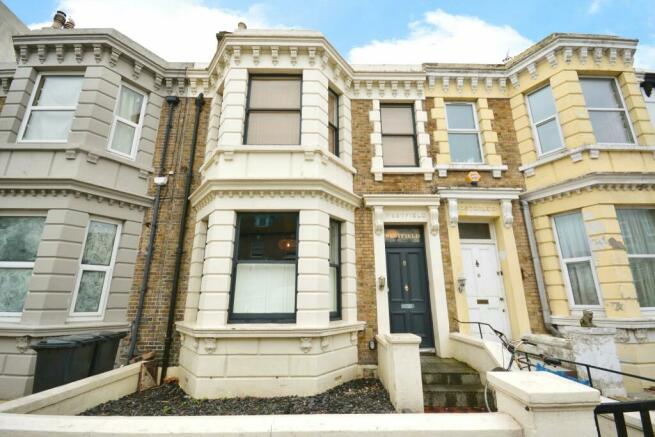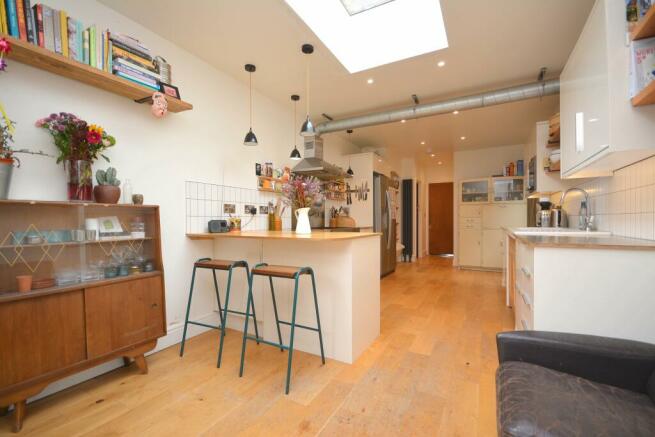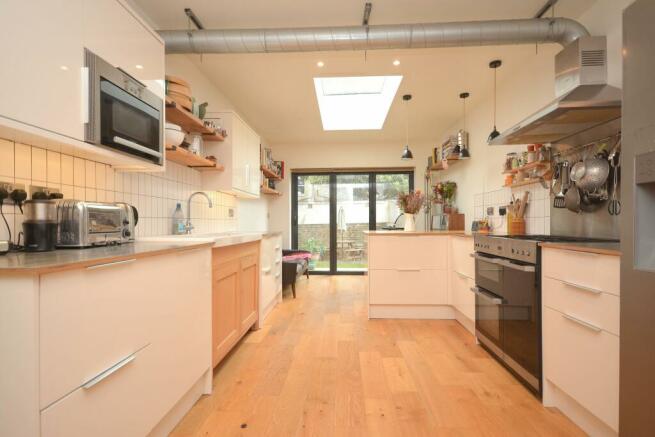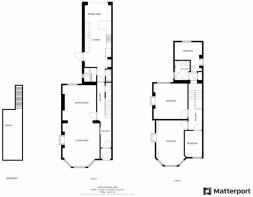
Arthur Road, Margate

- PROPERTY TYPE
Terraced
- BEDROOMS
4
- BATHROOMS
1
- SIZE
Ask agent
- TENUREDescribes how you own a property. There are different types of tenure - freehold, leasehold, and commonhold.Read more about tenure in our glossary page.
Freehold
Key features
- Stunning four bedroom victorian home
- Full of character & original features
- Council tax band: c
- Extended modern kitchen / diner
- Utility room & downstairs cloakroom
- Stones throw from the sea
- Close to local hotspots like turner gallery and walpole bay
- Blend of victorian charm & contemporary style
- Epc rating: d
- Freehold
Description
Cooke & Co are thrilled to present this stunning four-bedroom period family home, elegantly blending period charm with contemporary living. Beautifully presented throughout, this home offers a seamless mix of classic Victorian features and modern design elements.
Located just off Dalby Square, the sea front is only a stone's throw away. From here, you can enjoy a scenic coastal walk either towards the Walpole Bay Tidal Pool or to the Turner Contemporary Gallery and Margate Old Town. Popular local spots such as Forts Coffee, Oast Bakery, The Good Egg, Margate Off Licence, and Faith in Strangers are all just a short walk away, making this a highly desirable location.
The current owners have meticulously refurbished this property to the highest standards, offering well-balanced living accommodation.
On the ground floor, you'll find a spacious lounge/diner featuring original sash windows, bespoke shutters, and a cosy open fireplace. The modern kitchen/diner spans an impressive 28ft, with bi-folding doors leading out to the garden. Thoughtfully designed, the kitchen boasts bespoke stainless steel countertops, a breakfast bar, and a skylight. Additionally, there is a utility room and a cloakroom on this level as well as access to a cellar.
The first floor houses three double bedrooms and one single bedroom, all with original features. The stylish modern-Victorian family bathroom is fitted with designer fixtures, including a clawfoot bath, rainfall shower, and underfloor heating.
Externally, the rear garden offers a mix of lawn and paved areas, perfect for entertaining and enjoying summer evenings.
This home should be at the top of your viewing list! Call us today to arrange your accompanied viewing
Entrance
Via wooden door into
Porch
Further wooden and glazed door into.
Hallway
Stairs leading to first floor. Radiator. Power points. Door to cellar. Doors leading to.
Lounge / Diner
30'7 x 13'7 (9.32m x 4.14m)
Single glazed bay sash window to front with wooden shutters. Single glazed sash window to rear with wooden shutters.
Open feature fireplace. Radiators. Power points.
Kitchen / Diner
28'8 x 9'6 (8.74m x 2.9m)
Modern kitchen-diner extension. Selection of wall and base units with bespoke stainless-steel countertops and oven splash-back. Breakfast bar with vintage enamel pendant-lighting. 1 ½ bowl ceramic sink and drainer unit with mixer tap. Splash-back tiles. Space for range cooker with extractor fan over. Integrated microwave. Double glazed Aluminium bi-fold doors to rear onto patio. Aluminium Double glazed door to side. Column radiators. Sky light.
Utility Room
4'9 x 4' (1.45m x 1.22m)
Base unit with complimentary work surface. Stainless steel sink with mixer tap. Space and plumbing for washing machine and tumble dryer. Heated towel rail. Double glazed frosted window to side.
Cloakroom
4'3 x 1'8 (1.3m x 0.51m)
Low level WC with hidden cistern with wash hand basin above. Heated towel rail. Extractor fan.
Cellar
First Floor Landing
Split level. Stain glass loft hatch. Loft includes four new Velux windows ready for potential loft conversion (subject to the necessary planning consents). Built in storage cupboard. Doors to...
Bedroom
16'8 x 10'3 (5.08m x 3.12m)
Single glazed sash bay window to front. Feature fireplace. Built in wardrobes. Power points. Radiator.
Bedroom
10' x 6'2 (3.05m x 1.88m)
Single glazed sash to front. Radiator. Power points.
Bedroom
13' x 12'6 (3.96m x 3.81m)
Single glazed sash window to rear. Feature fireplace. Radiator. Power points.
Bedroom
10'4 x 9'8 (3.15m x 2.95m)
Single glazed sash window to rear. Radiator. Power points.
Bathroom
6'7 x 5'1 (2.01m x 1.55m)
Claw foot bath with shower screen and telephone taps. Mains rainfall shower over. Low level WC. Sink set onto Victorian wash stand. Heated towel rail. Underfloor heating. Double glazed frosted window to side.
Garden
Two patio areas. Lawned area.
Agents Notes
Please note this property is located in a conservation area.
The current owners have advised us of the following;
-Original Victorian sash windows refurbished, traditional brass fittings added.
-Bespoke traditional window shutters in most rooms.
-New modern-Victorian style bathroom with designer fittings and underfloor heating.
-Working fireplace in living room.
-Original features and detail throughout.
-New electrical consumer unit and full electrical test certificate valid until 2031.
-New boiler (2021).
-New roof, including four new Velux windows ready for potential loft conversion (subject to necessary planning consents)
Brochures
Full Property Details- COUNCIL TAXA payment made to your local authority in order to pay for local services like schools, libraries, and refuse collection. The amount you pay depends on the value of the property.Read more about council Tax in our glossary page.
- Ask agent
- PARKINGDetails of how and where vehicles can be parked, and any associated costs.Read more about parking in our glossary page.
- Ask agent
- GARDENA property has access to an outdoor space, which could be private or shared.
- Yes
- ACCESSIBILITYHow a property has been adapted to meet the needs of vulnerable or disabled individuals.Read more about accessibility in our glossary page.
- Ask agent
Arthur Road, Margate
Add an important place to see how long it'd take to get there from our property listings.
__mins driving to your place



Your mortgage
Notes
Staying secure when looking for property
Ensure you're up to date with our latest advice on how to avoid fraud or scams when looking for property online.
Visit our security centre to find out moreDisclaimer - Property reference COOKEANDCO_6072. The information displayed about this property comprises a property advertisement. Rightmove.co.uk makes no warranty as to the accuracy or completeness of the advertisement or any linked or associated information, and Rightmove has no control over the content. This property advertisement does not constitute property particulars. The information is provided and maintained by Cooke & Co, Cliftonville. Please contact the selling agent or developer directly to obtain any information which may be available under the terms of The Energy Performance of Buildings (Certificates and Inspections) (England and Wales) Regulations 2007 or the Home Report if in relation to a residential property in Scotland.
*This is the average speed from the provider with the fastest broadband package available at this postcode. The average speed displayed is based on the download speeds of at least 50% of customers at peak time (8pm to 10pm). Fibre/cable services at the postcode are subject to availability and may differ between properties within a postcode. Speeds can be affected by a range of technical and environmental factors. The speed at the property may be lower than that listed above. You can check the estimated speed and confirm availability to a property prior to purchasing on the broadband provider's website. Providers may increase charges. The information is provided and maintained by Decision Technologies Limited. **This is indicative only and based on a 2-person household with multiple devices and simultaneous usage. Broadband performance is affected by multiple factors including number of occupants and devices, simultaneous usage, router range etc. For more information speak to your broadband provider.
Map data ©OpenStreetMap contributors.





